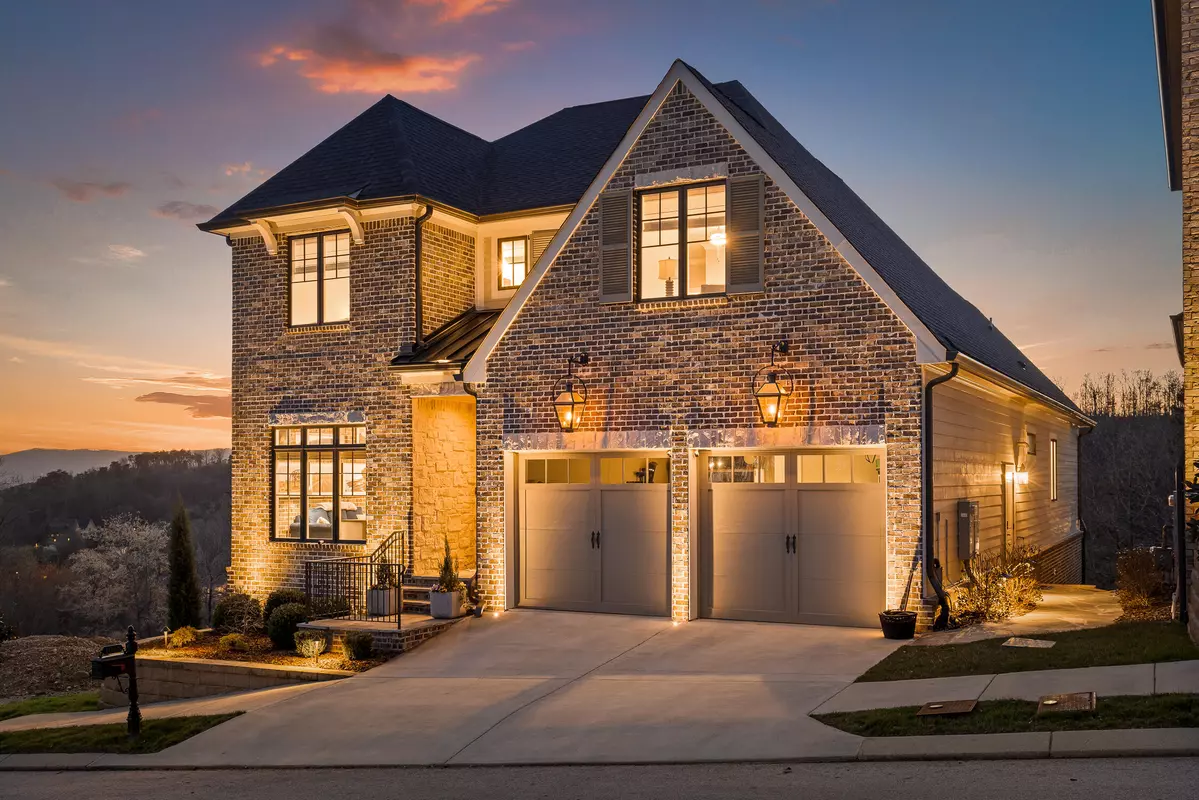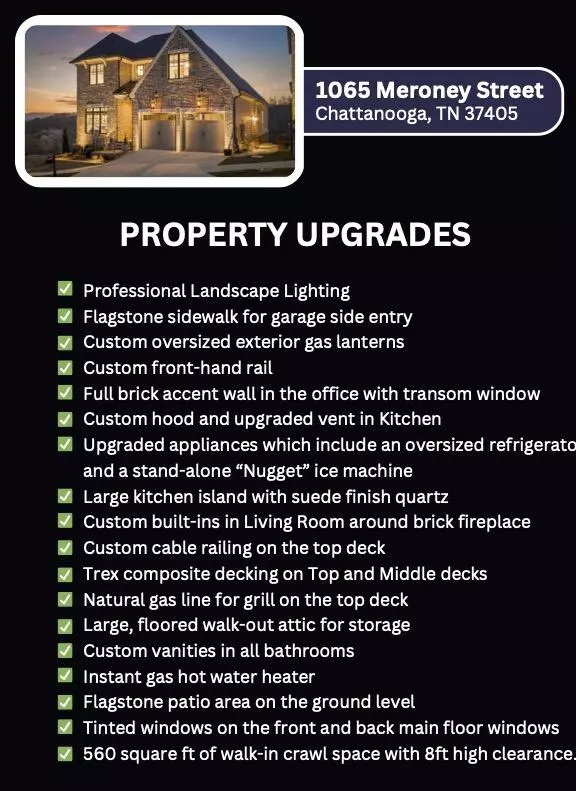$1,250,000
$1,250,000
For more information regarding the value of a property, please contact us for a free consultation.
5 Beds
5 Baths
3,903 SqFt
SOLD DATE : 05/31/2023
Key Details
Sold Price $1,250,000
Property Type Single Family Home
Sub Type Single Family Residence
Listing Status Sold
Purchase Type For Sale
Square Footage 3,903 sqft
Price per Sqft $320
Subdivision Magnolia One
MLS Listing ID 1369834
Sold Date 05/31/23
Bedrooms 5
Full Baths 5
HOA Fees $275/mo
Originating Board Greater Chattanooga REALTORS®
Year Built 2018
Lot Size 4,356 Sqft
Acres 0.1
Lot Dimensions 85x50
Property Description
Gorgeous custom home with views toward Downtown Chattanooga and Lookout Mountain. See the list of upgrades attached. First and second levels of the home has solid hardwood flooring throughout and modern decorator finishes and colors. Main level boasts an office/bedroom with custom brick wall and well appointed full bathroom, giving perfect access for guest usage. Kitchen has tons of cabinetry with oversized island, stainless appliances, large refrigerator, gas top stove, custom vent and separate ice machine. Kitchen is open to the dining and living room area where the natural light flows in from the many windows. Built-ins surround the custom brick fireplace. Main level also has a large deck area with gas fireplace, television and natural gas line for grilling out. The sunsets are breathtaking. Primary bedroom on the main level is large and airy. The primary bathroom is an oasis with garden tub, double vanities and exquisite walk-in shower. Large custom closet with built-ins. Laundry is also located on the main level for convenience. Upstairs you will find two large guest suites that share a wonderful living area and two well appointed guest bathrooms. The basement area to the home has a bedroom, full bathroom and a recreation room. Would make a perfect area for a workout room or game room with the polished concrete floors. There is also unfinished space, currently being used for storage, that could potentially be finished to create a home theater. The basement level deck is accessible from here and very private. Down the stairs you will find a patio area and access to the backyard. Only minutes to Downtown Chattanooga and just a bike ride away to hundreds of restaurants, shopping and fun activities. Call today to schedule a private tour of this luxury home!
Location
State TN
County Hamilton
Area 0.1
Rooms
Basement Finished, Full
Interior
Interior Features Eat-in Kitchen, En Suite, Entrance Foyer, Granite Counters, High Ceilings, Open Floorplan, Pantry, Plumbed, Primary Downstairs, Separate Dining Room, Separate Shower, Soaking Tub, Stubbed, Tub/shower Combo, Walk-In Closet(s)
Heating Central, Natural Gas
Cooling Central Air, Electric, Multi Units
Flooring Hardwood, Tile, Other
Fireplaces Number 2
Fireplaces Type Gas Log, Living Room, Outside
Fireplace Yes
Window Features Insulated Windows,Low-Emissivity Windows
Appliance Washer, Tankless Water Heater, Refrigerator, Microwave, Ice Maker, Gas Range, Dryer, Double Oven, Disposal, Dishwasher, Convection Oven
Heat Source Central, Natural Gas
Laundry Electric Dryer Hookup, Gas Dryer Hookup, Laundry Room, Washer Hookup
Exterior
Exterior Feature Lighting
Garage Garage Door Opener, Garage Faces Front, Kitchen Level
Garage Spaces 2.0
Garage Description Attached, Garage Door Opener, Garage Faces Front, Kitchen Level
Pool Community
Community Features Sidewalks
Utilities Available Cable Available, Electricity Available, Phone Available, Sewer Connected, Underground Utilities
View City, Mountain(s), Other
Roof Type Asphalt,Shingle
Porch Covered, Deck, Patio, Porch, Porch - Covered
Parking Type Garage Door Opener, Garage Faces Front, Kitchen Level
Total Parking Spaces 2
Garage Yes
Building
Lot Description Gentle Sloping, Level, Split Possible, Sprinklers In Front, Sprinklers In Rear
Faces From Cherokee Blvd./Frazier Avenue, turn onto N. Market Street (away from downtown, toward North Chattanooga), follow N. Market Street onto Dallas Road, left on Meroney Street, Home on Left at top of hill.
Story Two
Foundation Brick/Mortar, Concrete Perimeter, Stone
Water Public
Structure Type Brick,Fiber Cement,Stone
Schools
Elementary Schools Normal Park Elementary
Middle Schools Normal Park Upper
High Schools Red Bank High School
Others
Senior Community No
Tax ID 126l M 008
Security Features Gated Community,Smoke Detector(s)
Acceptable Financing Cash, Conventional, Owner May Carry
Listing Terms Cash, Conventional, Owner May Carry
Read Less Info
Want to know what your home might be worth? Contact us for a FREE valuation!

Our team is ready to help you sell your home for the highest possible price ASAP

"My job is to find and attract mastery-based agents to the office, protect the culture, and make sure everyone is happy! "






