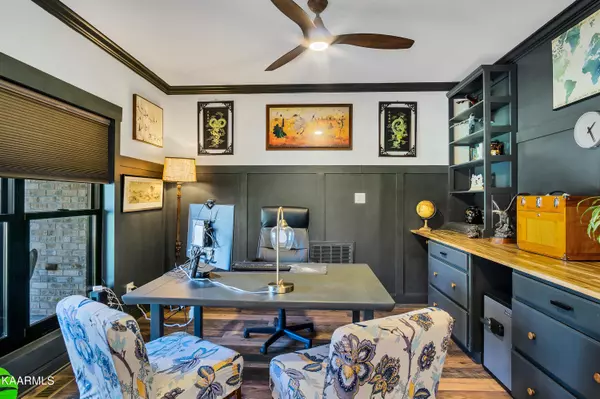$862,500
$874,900
1.4%For more information regarding the value of a property, please contact us for a free consultation.
5 Beds
5 Baths
5,388 SqFt
SOLD DATE : 05/31/2023
Key Details
Sold Price $862,500
Property Type Single Family Home
Sub Type Residential
Listing Status Sold
Purchase Type For Sale
Square Footage 5,388 sqft
Price per Sqft $160
Subdivision Southwood Phase 3
MLS Listing ID 1222488
Sold Date 05/31/23
Style Traditional
Bedrooms 5
Full Baths 4
Half Baths 1
Originating Board East Tennessee REALTORS® MLS
Year Built 2006
Lot Size 0.740 Acres
Acres 0.74
Lot Dimensions 94.31x221x224x173
Property Description
Prepare yourself to be AMAZED by this lovely high-end renovated home located on the cul-de-sac of a beautifully established neighborhood. Outside you have a large yard with a peaceful year-round creek running along the backside of the property. The steel framed construction coupled with the tasteful design, open concept, & luxury renovations will leave you in awe! The current owners spared no expense for updates by using new & repurposed gorgeous materials to make this place stand out from any other home you have seen! Chefs will fall in love with every detail of the kitchen & dining room! Here are a few kitchen items that will WOW you: Wolf range with griddle, pot filler, Subzero refrigerator, Subzero freezer, Cove dishwasher, inset kitchen cabinets, vent-a-hood exhaust fan, built in wall water dispenser with cooler, concrete counters, 44'' sink in stainless island, wine refrigerator, & walk-in pantry. The main suite offers a tray ceiling, new large windows, & its own private balcony overlooking the creek. The main bath is nothing short of dreamy with a pedestal tub, fireplace, custom vanity, large shower with dual shower heads, & walk-in closet. Upstairs offers 3 bedrooms (1 ensuite with bath), hall bath, storage & a THEATER ROOM with surround sound & built in cabinets with refrigerator. Downstairs you will find an in-law suite with an attached bath, plumbing for a kitchen & additional laundry connection (current gym area), game room with refrigerator, living area, storage area, workshop & more! There is no way to mention everything, but here are some additional updates: Pinnacle lifetime roof shingles, Anderson windows, new fascia & soffit, gutters w/ in ground drains, solid mahogany doors on main level, 12x16 tool shed with power ready, new deck stairs, whole house water filter, tankless water heater, PEX plumbing with control board, 2nd floor suite, wood burning stove in basement, basement workshop with garage door, & gas fireplace on the main. Call today to schedule your private tour! Buyers to verify information.
Location
State TN
County Roane County - 31
Area 0.74
Rooms
Other Rooms Basement Rec Room, LaundryUtility, Workshop, Addl Living Quarter, Extra Storage, Great Room, Mstr Bedroom Main Level
Basement Finished, Plumbed, Walkout
Dining Room Breakfast Bar, Eat-in Kitchen, Breakfast Room
Interior
Interior Features Cathedral Ceiling(s), Island in Kitchen, Pantry, Walk-In Closet(s), Breakfast Bar, Eat-in Kitchen
Heating Central, Natural Gas, Zoned
Cooling Central Cooling, Ceiling Fan(s), Zoned
Flooring Marble, Carpet, Hardwood, Tile
Fireplaces Number 1
Fireplaces Type Gas Log, Wood Burning Stove
Fireplace Yes
Appliance Dishwasher, Smoke Detector, Self Cleaning Oven, Refrigerator, Microwave
Heat Source Central, Natural Gas, Zoned
Laundry true
Exterior
Exterior Feature Windows - Insulated, Patio, Porch - Covered, Deck, Balcony
Garage Attached, Main Level, Off-Street Parking
Garage Spaces 3.0
Garage Description Attached, Main Level, Off-Street Parking, Attached
View Country Setting
Porch true
Parking Type Attached, Main Level, Off-Street Parking
Total Parking Spaces 3
Garage Yes
Building
Lot Description Creek, Cul-De-Sac, Level
Faces Oak ridge Turnpike to Southwood Lane, Right onto W. Southwood Lane, Home located on cul-de-sac
Sewer Public Sewer
Water Public
Architectural Style Traditional
Additional Building Storage
Structure Type Brick,Steel Siding
Schools
Middle Schools Robertsville
High Schools Oak Ridge
Others
Restrictions Yes
Tax ID 015I B 009.00
Energy Description Gas(Natural)
Read Less Info
Want to know what your home might be worth? Contact us for a FREE valuation!

Our team is ready to help you sell your home for the highest possible price ASAP

"My job is to find and attract mastery-based agents to the office, protect the culture, and make sure everyone is happy! "






