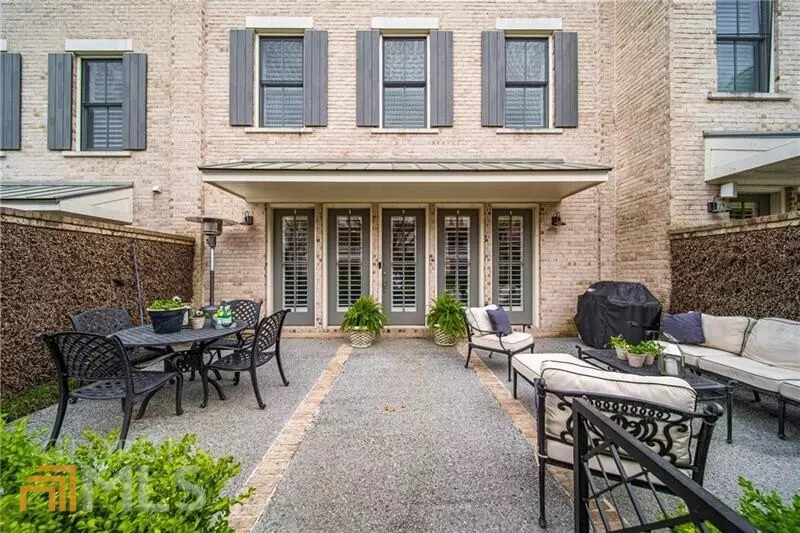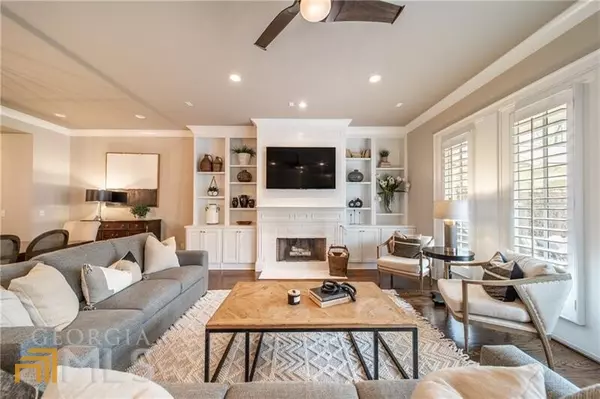$920,000
$934,000
1.5%For more information regarding the value of a property, please contact us for a free consultation.
4 Beds
4 Baths
3,795 SqFt
SOLD DATE : 05/30/2023
Key Details
Sold Price $920,000
Property Type Townhouse
Sub Type Townhouse
Listing Status Sold
Purchase Type For Sale
Square Footage 3,795 sqft
Price per Sqft $242
Subdivision Forrest Commons
MLS Listing ID 10141997
Sold Date 05/30/23
Style Brick Front,Traditional
Bedrooms 4
Full Baths 4
HOA Y/N Yes
Originating Board Georgia MLS 2
Year Built 2014
Annual Tax Amount $5,643
Tax Year 2022
Lot Size 2,526 Sqft
Acres 0.058
Lot Dimensions 2526.48
Property Description
Live in the heart of Historic Roswell in this stunning townhome only minutes to Canton Street! Your guests are greeted by a delightful private courtyard entry, perfect for entertaining and relaxing! The home offers a beautifully designed floor plan with 3 tastefully appointed finished levels, highlighted by the "open concept floor plan" on the main living space, with 10" foot ceilings. Amazing kitchen with oversized island, hard wood floors, custom cabinetry, custom built-ins, cozy fireplace, spacious storage in the walk-in pantry & high end appliances. Guest suite/Home office on the main floor with full bath. Upstairs boasts a generous size primary suite with sitting area. The spa like bath features a double vanity, soaking tub, tiled shower, water closet & walk-in closet. Two additional upstairs bedrooms have walk in closets shared Jack and Jill bath. Large laundry room complete the upstairs living. The terrace level if the perfect space to enjoy a movie or game or home gym with a full bath and 2 large storage closets. The elevator closet is built on all 3 floors & ready for install. Live within walking distance to Canton Street restaurants, shops & parks. Wonderful community of 9 single family row homes & high-end townhomes all centered on common green space with gardens and a covered Gazebo area for gatherings. Welcome Home!
Location
State GA
County Fulton
Rooms
Basement Finished Bath, Exterior Entry, Finished, Full
Dining Room Seats 12+
Interior
Interior Features Bookcases, Double Vanity, High Ceilings, Separate Shower, Soaking Tub, Walk-In Closet(s)
Heating Forced Air, Natural Gas, Zoned
Cooling Central Air
Flooring Carpet, Hardwood, Tile
Fireplaces Number 1
Fireplaces Type Factory Built, Family Room, Gas Starter
Fireplace Yes
Appliance Dishwasher, Disposal, Gas Water Heater, Microwave, Refrigerator
Laundry In Hall
Exterior
Parking Features Garage, Garage Door Opener, Side/Rear Entrance
Fence Privacy
Community Features Park, Sidewalks, Street Lights, Near Shopping
Utilities Available Cable Available, Electricity Available, High Speed Internet, Natural Gas Available, Phone Available, Sewer Available, Underground Utilities, Water Available
View Y/N No
Roof Type Composition
Garage Yes
Private Pool No
Building
Lot Description Level, Private
Faces USE GPS. Park on Street on either Forrest or Myrtle. Home is 2nd unit in from Forrest Street end.
Foundation Slab
Sewer Public Sewer
Water Public
Structure Type Brick
New Construction No
Schools
Elementary Schools Vickery Mi
Middle Schools Crabapple
High Schools Roswell
Others
HOA Fee Include Maintenance Structure,Maintenance Grounds
Tax ID 12 200104251245
Security Features Carbon Monoxide Detector(s),Security System,Smoke Detector(s)
Special Listing Condition Resale
Read Less Info
Want to know what your home might be worth? Contact us for a FREE valuation!

Our team is ready to help you sell your home for the highest possible price ASAP

© 2025 Georgia Multiple Listing Service. All Rights Reserved.
"My job is to find and attract mastery-based agents to the office, protect the culture, and make sure everyone is happy! "






