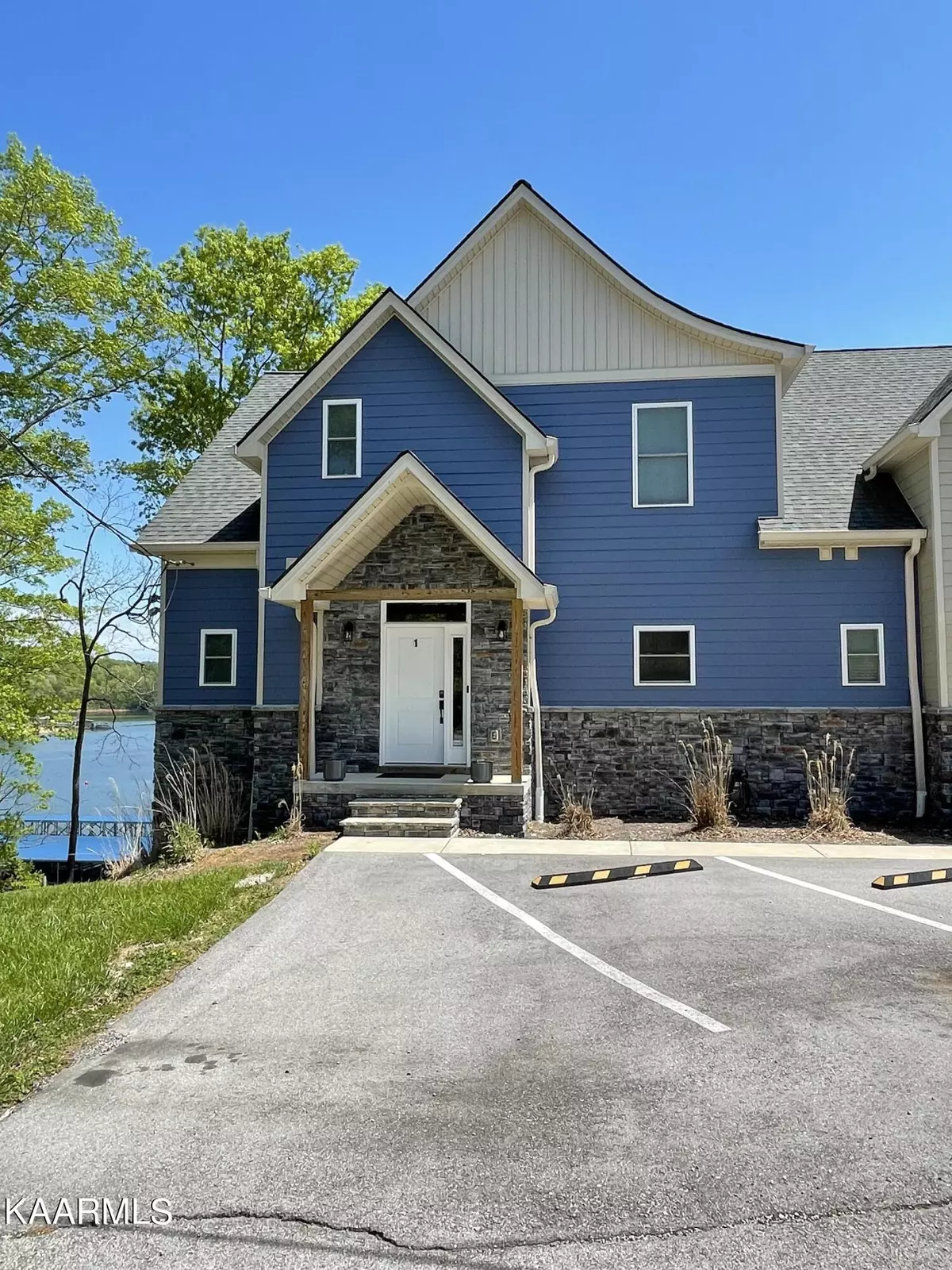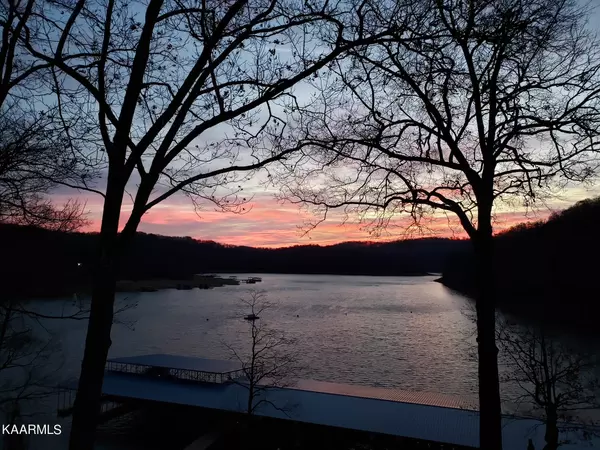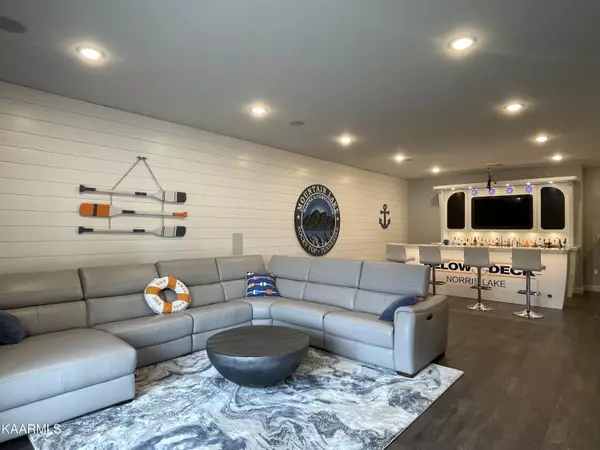$770,000
$785,000
1.9%For more information regarding the value of a property, please contact us for a free consultation.
4 Beds
4 Baths
3,148 SqFt
SOLD DATE : 05/30/2023
Key Details
Sold Price $770,000
Property Type Condo
Sub Type Condominium
Listing Status Sold
Purchase Type For Sale
Square Footage 3,148 sqft
Price per Sqft $244
Subdivision Water Edge Villas
MLS Listing ID 1225382
Sold Date 05/30/23
Style Craftsman,Contemporary,Traditional
Bedrooms 4
Full Baths 3
Half Baths 1
HOA Fees $200/mo
Originating Board East Tennessee REALTORS® MLS
Year Built 2020
Lot Size 8,276 Sqft
Acres 0.19
Property Description
BACK ON MARKET DUE TO BUYER FINANCING ........ This home is an absolute MUST see and is selling mostly furnished! Lake front living at its best. Located at Mountain Lake Marina, this immaculate move in ready 3 level end unit offers an open concept main living level with breathtaking lake views. Kitchen has beautiful quartz counter tops, subway tile backsplash, soft close shaker style cabinets, stainless steel KitchenAid appliances, farmhouse style sink, pantry with deep shelving and a large peninsula perfect for entertaining. Living/dining area has a gas fireplace/tile surround, extra tall ceilings with lots of recessed lighting and glass doors/upper arched transom for lots of natural light. Door opens up onto a deck overlooking Norris Lake with expansive views of the Cove Creek channel. Master bedroom also has gorgeous lake views with an amazing ensuite bath with a large tiled shower/glass door and a beautiful free standing soaking tub plus a spacious walk-in closet with a laundry area. Upstairs is a large loft/bonus area that overlooks the living room. There are 2 spacious bedrooms, both with oversized closets plus a large unfinished storage area. Downstairs is a huge family room complete with a one of a kind lighted bar.........'Below Deck'. You have to see it to believe it. There is also a built in entertainment area with custom storage underneath. This spacious family room has french doors that lead to the concrete patio.
There is also another master suite on this level with a beautiful tiled shower. There is recessed lighting throughout this property. There are sooooo many extras and upgrades its hard to mention them all. There is a playground, basketball/badminton court, pool, club house and bath house for added conveniences. You are just minutes off I-75 and approximately 20 minutes to Knoxville. Covered slip available for $250/month. Water/sewer is $35/month and the HOA is $200/month. Don't let this once in a lifetime opportunity slip by. Pets and ST rentals allowed with provisions. Covenants, restrictions, etc. attached as documents. Buyer to verify all information.
Location
State TN
County Campbell County - 37
Area 0.19
Rooms
Other Rooms Basement Rec Room, LaundryUtility, DenStudy, Bedroom Main Level, Extra Storage, Great Room, Mstr Bedroom Main Level, Split Bedroom
Basement Finished, Plumbed, Slab, Walkout
Dining Room Breakfast Bar, Formal Dining Area
Interior
Interior Features Cathedral Ceiling(s), Pantry, Walk-In Closet(s), Wet Bar, Breakfast Bar, Eat-in Kitchen
Heating Central, Natural Gas
Cooling Central Cooling, Ceiling Fan(s)
Flooring Carpet, Hardwood, Tile
Fireplaces Number 1
Fireplaces Type Gas, Insert, Gas Log
Fireplace Yes
Appliance Dishwasher, Dryer, Gas Grill, Gas Stove, Tankless Wtr Htr, Smoke Detector, Self Cleaning Oven, Refrigerator, Microwave, Washer
Heat Source Central, Natural Gas
Laundry true
Exterior
Exterior Feature Windows - Vinyl, Windows - Insulated, Patio, Porch - Covered, Prof Landscaped, Deck, Dock
Garage Designated Parking, Main Level, Off-Street Parking, Common
Garage Description Main Level, Common, Off-Street Parking, Designated Parking
Pool true
Amenities Available Clubhouse, Playground, Pool, Tennis Court(s)
View Mountain View, Country Setting, Lake
Porch true
Parking Type Designated Parking, Main Level, Off-Street Parking, Common
Garage No
Building
Lot Description Waterfront Access, Lakefront, Lake Access, Zero Lot Line, Irregular Lot, Rolling Slope
Faces From I-75 take exit 128 toward Hwy 441 toward Norris Dam. Go 1.6 miles and turn left onto Oak Grove Rd. Go 1.5 miles and turn right onto Lindsey Mill Rd. In .7 miles turn right onto Lindsey Mill Circle. Property will be on right. Middle building last condo on the left.
Sewer Public Sewer
Water Public
Architectural Style Craftsman, Contemporary, Traditional
Structure Type Fiber Cement,Frame
Others
HOA Fee Include Building Exterior,Trash,Grounds Maintenance
Restrictions Yes
Tax ID 134 001.01
Energy Description Gas(Natural)
Acceptable Financing New Loan, Cash, Conventional
Listing Terms New Loan, Cash, Conventional
Read Less Info
Want to know what your home might be worth? Contact us for a FREE valuation!

Our team is ready to help you sell your home for the highest possible price ASAP

"My job is to find and attract mastery-based agents to the office, protect the culture, and make sure everyone is happy! "






