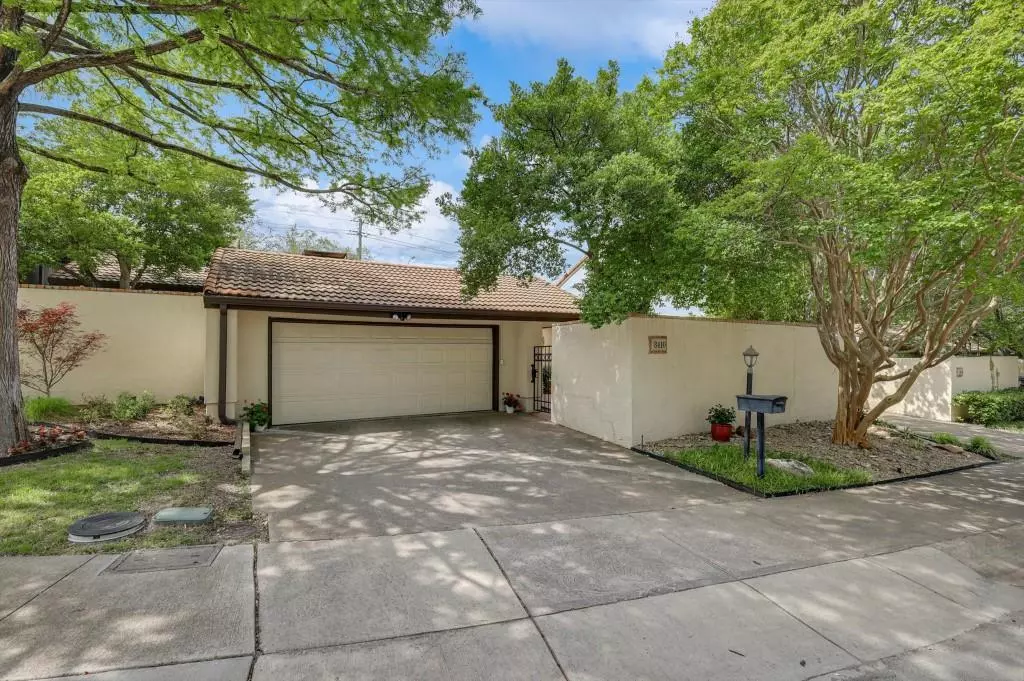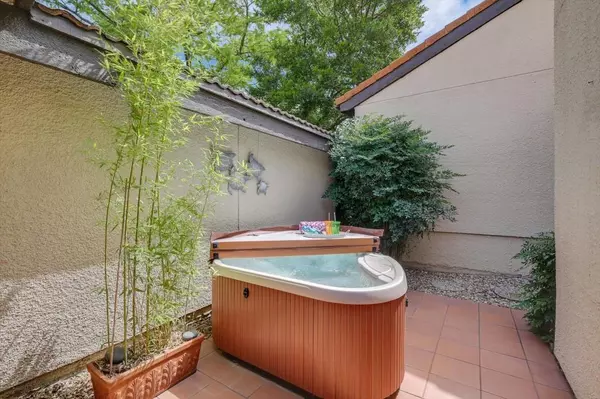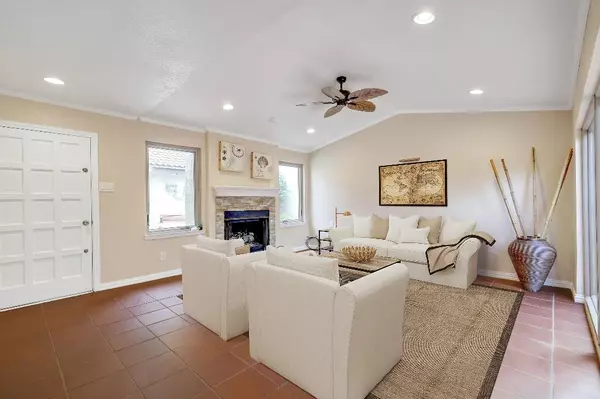$399,900
For more information regarding the value of a property, please contact us for a free consultation.
2 Beds
2 Baths
1,671 SqFt
SOLD DATE : 05/30/2023
Key Details
Property Type Townhouse
Sub Type Townhouse
Listing Status Sold
Purchase Type For Sale
Square Footage 1,671 sqft
Price per Sqft $239
Subdivision Oak Tree Village
MLS Listing ID 20319176
Sold Date 05/30/23
Style Ranch
Bedrooms 2
Full Baths 2
HOA Fees $225/mo
HOA Y/N Mandatory
Year Built 1977
Annual Tax Amount $7,953
Lot Size 4,486 Sqft
Acres 0.103
Property Description
Everyday is vacation in this Mediterranean dream? This gated oasis boasts 3 patios w gas hookup for grilling & hot tub to soak away stress. Chef’s kitchen, stainless appliances, KitchenAid 5 burner gas range, farm sink, granite counters, tile backsplash, walk-in pantry. Vaulted ceiling in living rm w floor to ceiling windows. Cozy up at your stacked stone gas fp & lg mantel. Huge primary, new carpet, walk in closet & en-suite w Sunrm for yoga,exercise,reading nook. 2 updated bathrms, granite counters, low threshold master shower, dual sinks & tub in 2nd bathrm. Office or hobby rm can convert to 3rd bdrm. Anderson oversized windows & doors for peace & energy saving as well as gas heat & hot water. Plantation shutters in bedrms. Back perimeter secured and shady. Tile roof,stucco,slab add to your insur svgs. No maint outside your walls & fence. Low HOA covers that & swimming pool, tennis courts & clubhouse. Sought after one way in neighborhood, well-est w towering trees & lush foliage.
Location
State TX
County Dallas
Direction Exit 635 to Skillman, turn right on Royal, turn left on Grey Rock and right on Oak Stream Drive.
Rooms
Dining Room 1
Interior
Interior Features Kitchen Island, Pantry, Walk-In Closet(s)
Heating Central
Cooling Central Air
Flooring Carpet, Tile
Fireplaces Number 1
Fireplaces Type Gas
Appliance Dishwasher, Disposal, Gas Range, Microwave
Heat Source Central
Exterior
Garage Spaces 2.0
Utilities Available Cable Available, City Sewer, City Water, Electricity Available
Roof Type Tile
Garage Yes
Building
Lot Description Level
Story One
Foundation Slab
Structure Type Stucco
Schools
Elementary Schools Skyview
High Schools Lake Highlands
School District Richardson Isd
Others
Ownership Mary O'Brien
Acceptable Financing Cash, Conventional, FHA, VA Loan
Listing Terms Cash, Conventional, FHA, VA Loan
Financing Conventional
Read Less Info
Want to know what your home might be worth? Contact us for a FREE valuation!

Our team is ready to help you sell your home for the highest possible price ASAP

©2024 North Texas Real Estate Information Systems.
Bought with Non-Mls Member • NON MLS

"My job is to find and attract mastery-based agents to the office, protect the culture, and make sure everyone is happy! "






