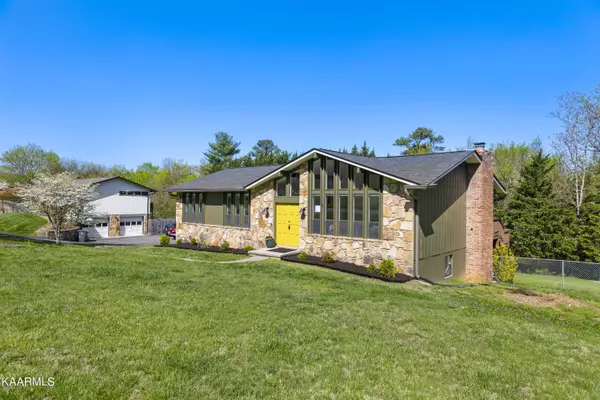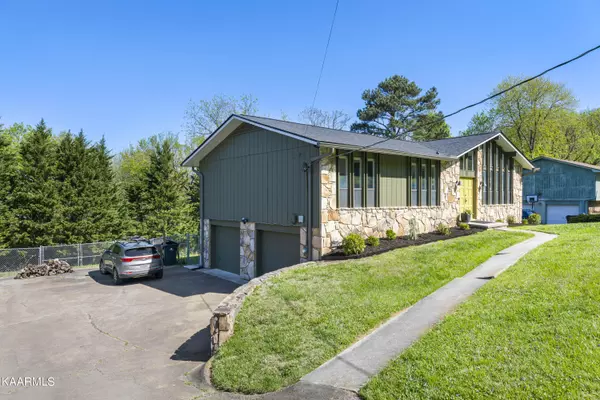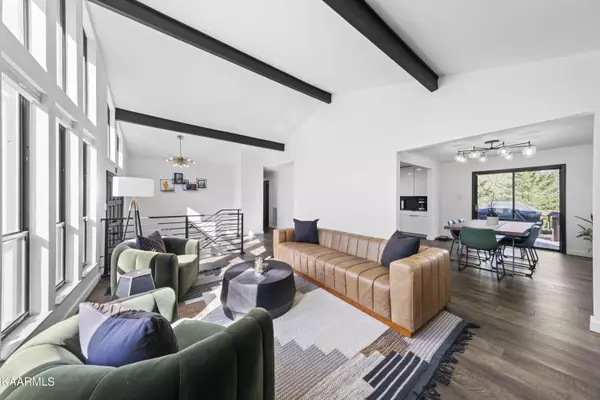$585,000
$585,000
For more information regarding the value of a property, please contact us for a free consultation.
4 Beds
3 Baths
2,368 SqFt
SOLD DATE : 05/30/2023
Key Details
Sold Price $585,000
Property Type Single Family Home
Sub Type Residential
Listing Status Sold
Purchase Type For Sale
Square Footage 2,368 sqft
Price per Sqft $247
Subdivision Timbercrest Sub Unit 10
MLS Listing ID 1224105
Sold Date 05/30/23
Style Traditional
Bedrooms 4
Full Baths 2
Half Baths 1
Originating Board East Tennessee REALTORS® MLS
Year Built 1974
Lot Size 0.380 Acres
Acres 0.38
Lot Dimensions 106x145.79
Property Description
You will not want to miss this mid-century modern show stopper located in the highly desired Timbercrest Subdivision in West Knoxville.
This home has been completely remodeled and updated with a timeless and impeccable design in every room. As you enter, the custom
railing, gorgeous light fixture, brand new luxury vinyl plank flooring and abundant bright natural light will captivate you. The open floor plan flows
from the main living area into the dining room and stunning custom designed kitchen including custom, high gloss kitchen cabinets,
soapstone countertops and backsplash and beautiful Samsung Bespoke appliances. Also on the main level you will find a large master en-suite with double closets and a completely updated master bathroom, 2 additional bedrooms plus the beautiful new guest bathroom. Downstairs is an additional bedroom, bonus room with wet bar, half bathroom, and the laundry room.
Outside you will find a large fenced in lot with plenty of entertainment space on the spacious outdoor deck, plus a covered patio below. Updates galore including but not limited to new roof, electrical, pex plumbing, landscaping. See documents for complete list of updates.
Community has a playground. The community pool requires voluntary HOA fee for use.
See docs for list of improvements.
Location
State TN
County Knox County - 1
Area 0.38
Rooms
Other Rooms Basement Rec Room, LaundryUtility, Mstr Bedroom Main Level
Basement Finished
Dining Room Formal Dining Area
Interior
Interior Features Wet Bar
Heating Central, Natural Gas, Electric
Cooling Central Cooling, Ceiling Fan(s)
Fireplaces Number 1
Fireplaces Type Other, Stone, Wood Burning
Fireplace Yes
Appliance Self Cleaning Oven, Security Alarm, Refrigerator, Microwave
Heat Source Central, Natural Gas, Electric
Laundry true
Exterior
Exterior Feature Fenced - Yard, Patio, Deck
Garage Off-Street Parking
Garage Spaces 2.0
Garage Description Off-Street Parking
Pool true
Amenities Available Playground, Pool
View Wooded
Porch true
Parking Type Off-Street Parking
Total Parking Spaces 2
Garage Yes
Building
Lot Description Wooded
Faces From Knoxville: Take I-40 W to exit 383-Papermill DR. Turn Right onto Papermill Dr. Turn left onto Kirby Rd and follow to the stop sign (.2 mi), turn right onto Yosemite Trail (.1mi), Turn left at the 1st cross st (at stop sign) onto Lance Dr, Destination will be on the right.
Sewer Public Sewer
Water Public
Architectural Style Traditional
Structure Type Wood Siding,Frame
Schools
Middle Schools Bearden
High Schools West
Others
Restrictions Yes
Tax ID 107AC020
Energy Description Electric, Gas(Natural)
Acceptable Financing Cash, Conventional
Listing Terms Cash, Conventional
Read Less Info
Want to know what your home might be worth? Contact us for a FREE valuation!

Our team is ready to help you sell your home for the highest possible price ASAP

"My job is to find and attract mastery-based agents to the office, protect the culture, and make sure everyone is happy! "






