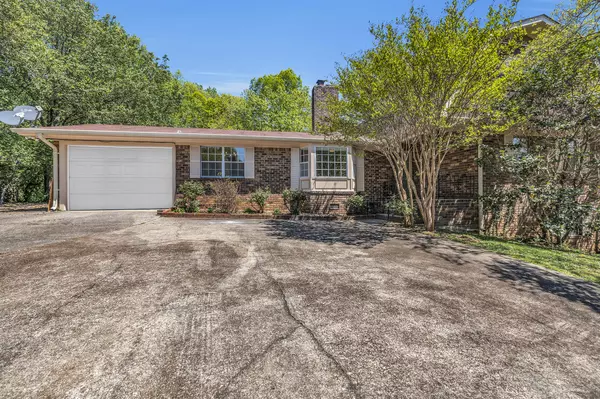$422,030
$430,000
1.9%For more information regarding the value of a property, please contact us for a free consultation.
4 Beds
4 Baths
3,396 SqFt
SOLD DATE : 05/30/2023
Key Details
Sold Price $422,030
Property Type Single Family Home
Sub Type Single Family Residence
Listing Status Sold
Purchase Type For Sale
Square Footage 3,396 sqft
Price per Sqft $124
MLS Listing ID 1371944
Sold Date 05/30/23
Bedrooms 4
Full Baths 3
Half Baths 1
Originating Board Greater Chattanooga REALTORS®
Year Built 1975
Lot Size 0.500 Acres
Acres 0.5
Lot Dimensions 93.9X229.1
Property Description
This homes qualifies for 100% conventional financing. No down payment? No worries! This is a great home on a quiet street in East Brainerd. It is one and a half stories over a finished basement. The kitchen has been beautifully remodeled with new white shaker cabinets, granite countertops, a lovely tile backsplash and new stainless steel appliances, including a dishwasher, range and a hood. There is a wood burning fireplace between the kitchen and the breakfast room. All the bathrooms have been updated and include granite tops in the new vanities. There is brand new LVP flooring throughout the entire home, new lighting fixtures, new plumbing fixtures, and the interior is freshly painted. The large sunroom on the back of the home overlooks the private, fenced backyard. The windows on all levels of the home allow a lot of light into the home. The basement is also fully finished and includes a powder room and laundry area. The basement is a versatile area that has two living spaces that could be used also as an exercise room, den, bedroom, etc. The separate exterior exit in the basement would allow the new owners to turn this area into a studio apartment or a mother-in-law suite with private entrance. This home has so many areas where the occupants can spread out and have their own space. Easy, quick access to I75 and 24. Lot of dining, restaurants, schools and businesses within close vicinity.
Location
State TN
County Hamilton
Area 0.5
Rooms
Basement Finished, Partial
Interior
Interior Features En Suite, Granite Counters, Open Floorplan, Primary Downstairs
Heating Central, Electric
Cooling Central Air, Electric, Multi Units
Flooring Vinyl
Fireplaces Number 1
Fireplaces Type Den, Family Room, Wood Burning
Fireplace Yes
Window Features Aluminum Frames,Bay Window(s),Skylight(s)
Appliance Free-Standing Electric Range, Electric Water Heater, Dishwasher
Heat Source Central, Electric
Laundry Electric Dryer Hookup, Gas Dryer Hookup, Washer Hookup
Exterior
Garage Garage Faces Front, Kitchen Level
Garage Spaces 1.0
Garage Description Attached, Garage Faces Front, Kitchen Level
Utilities Available Cable Available, Electricity Available, Phone Available, Sewer Connected
Roof Type Shingle
Parking Type Garage Faces Front, Kitchen Level
Total Parking Spaces 1
Garage Yes
Building
Lot Description Gentle Sloping
Faces From 153 and I 75 go I75 south, keep right to exit onto Hickory Valley Rd, turn left onto Hickory Valley, at the light turn right onto E Brainerd Rd, turn right onto Franklin Drive, house is on the right.
Story One and One Half
Foundation Block
Water Public
Structure Type Brick,Vinyl Siding
Schools
Elementary Schools East Brainerd Elementary
Middle Schools Ooltewah Middle
High Schools Ooltewah
Others
Senior Community No
Tax ID 158g D 011.01
Security Features Smoke Detector(s)
Acceptable Financing Cash, Conventional, FHA, VA Loan
Listing Terms Cash, Conventional, FHA, VA Loan
Special Listing Condition Investor
Read Less Info
Want to know what your home might be worth? Contact us for a FREE valuation!

Our team is ready to help you sell your home for the highest possible price ASAP

"My job is to find and attract mastery-based agents to the office, protect the culture, and make sure everyone is happy! "






