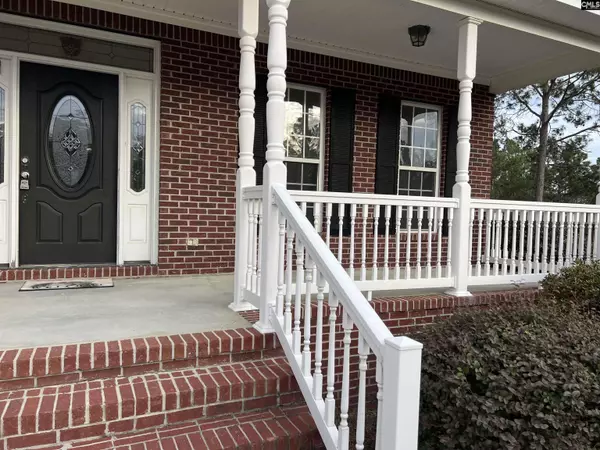$359,900
For more information regarding the value of a property, please contact us for a free consultation.
4 Beds
3 Baths
2,420 SqFt
SOLD DATE : 05/12/2023
Key Details
Property Type Single Family Home
Sub Type Single Family
Listing Status Sold
Purchase Type For Sale
Square Footage 2,420 sqft
Price per Sqft $148
Subdivision Haigs Creek
MLS Listing ID 557385
Sold Date 05/12/23
Style Ranch,Traditional
Bedrooms 4
Full Baths 3
Year Built 2002
Lot Size 0.860 Acres
Property Description
Updated and move in ready, this spectacular home in Haigs Creek is a true classic beauty! Gleaming hardwood floors on the main level anchor the soothing color palette and high end accents of heavy molding, trey ceilings and beautiful light fixtures. Formal dining room with large windows for lots of natural light! Cook's eat-in kitchen, with black granite countertops and plenty of cabinets for storage. Convenient large laundry room on main level. Gorgeous living room with trey ceiling, gas fireplace and door leading to the enclosed sun porch. Spacious master suite with French doors opening up to the master bath with jetted soaking tub, separate shower, water closet, double vanity and large walk-in closet. Two other downstairs bedrooms offer plenty of options. Upstairs, the finished room over the garage gives you a true fourth bedroom PLUS a flex space and full bath! Two car garage with extra storage room, sprinkler system for front yard. Rear deck overlooks a HUGE lot of almost three quarters of an acre.
Location
State SC
County Kershaw
Area Kershaw County West - Lugoff, Elgin
Rooms
Other Rooms Bonus-Finished, Media Room
Primary Bedroom Level Main
Master Bedroom Double Vanity, Tub-Garden, Bath-Private, Separate Shower, Closet-Walk in, Whirlpool, Ceiling Fan, Closet-Private, Separate Water Closet, Floors - Carpet, Floors - Tile
Bedroom 2 Main Bath-Shared, Ceiling Fan, Closet-Private, Floors - Carpet
Dining Room Main Floors-Hardwood, Molding, Ceilings-High (over 9 Ft), Ceilings-Tray
Kitchen Main Eat In, Counter Tops-Granite, Floors-Laminate, Cabinets-Painted
Interior
Interior Features Attic Storage, Ceiling Fan, Garage Opener, Security System-Owned, Smoke Detector, Attic Access
Heating Central
Cooling Central, Heat Pump 1st Lvl, Heat Pump 2nd Lvl
Fireplaces Number 1
Fireplaces Type Gas Log-Natural
Equipment Dishwasher, Microwave Above Stove
Laundry Heated Space
Exterior
Exterior Feature Deck, Sprinkler, Front Porch - Covered, Back Porch - Covered
Parking Features Garage Attached, side-entry
Garage Spaces 2.0
Fence NONE
Pool No
Street Surface Paved
Building
Story 1.5
Foundation Crawl Space
Sewer Septic
Water Public
Structure Type Brick-Partial-AbvFound
Schools
Elementary Schools Blaney
Middle Schools Stover
High Schools Lugoff-Elgin
School District Kershaw County
Read Less Info
Want to know what your home might be worth? Contact us for a FREE valuation!

Our team is ready to help you sell your home for the highest possible price ASAP
Bought with Excel Real Estate LLC

"My job is to find and attract mastery-based agents to the office, protect the culture, and make sure everyone is happy! "






