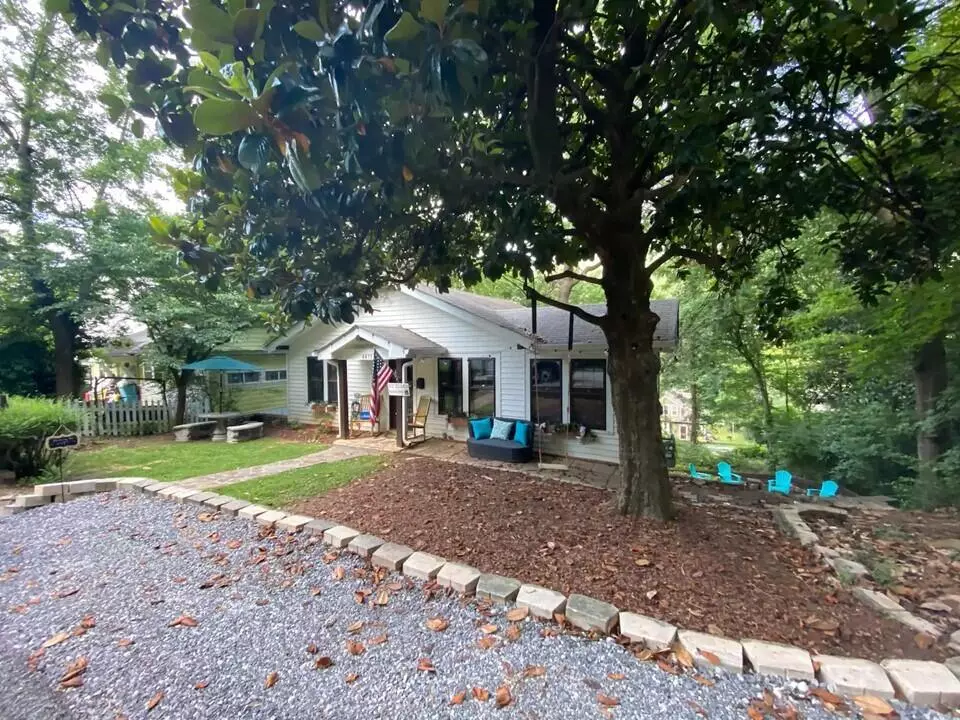$343,000
$425,000
19.3%For more information regarding the value of a property, please contact us for a free consultation.
2 Beds
1 Bath
1,323 SqFt
SOLD DATE : 05/26/2023
Key Details
Sold Price $343,000
Property Type Single Family Home
Sub Type Single Family Residence
Listing Status Sold
Purchase Type For Sale
Square Footage 1,323 sqft
Price per Sqft $259
MLS Listing ID 1370534
Sold Date 05/26/23
Style Contemporary
Bedrooms 2
Full Baths 1
Originating Board Greater Chattanooga REALTORS®
Year Built 1940
Lot Size 6,534 Sqft
Acres 0.15
Lot Dimensions 51X128.2
Property Description
Step inside and enjoy the modern luxuries with the elegance of the past. Natural hardwood floors, cedar closets and historic designs are a few of the detailed offerings of this home. Entertain with ease in the large living area and dining room. The kitchen is just the right size with large windows allowing the sunshine to glow within! The laundry area has been added upstairs along with an updated bathroom and 2 bedrooms. It doesn't stop there - there is a basement ready to be renovated with access to the home from an interior staircase and exterior door to the patio. There, you will see the attractive landscaping and entertainment area. Parking available in front of home. Ask about purchasing the home furnished! Call today to see it!
Location
State TN
County Hamilton
Area 0.15
Rooms
Basement Full, Unfinished
Interior
Interior Features High Ceilings, Primary Downstairs, Separate Dining Room, Tub/shower Combo, Walk-In Closet(s)
Heating Central, Natural Gas
Cooling Central Air, Electric
Flooring Hardwood
Fireplaces Number 1
Fireplaces Type Wood Burning
Fireplace Yes
Window Features Wood Frames
Appliance Refrigerator, Microwave, Free-Standing Electric Range, Electric Water Heater, Dishwasher
Heat Source Central, Natural Gas
Laundry Electric Dryer Hookup, Gas Dryer Hookup, Laundry Closet, Washer Hookup
Exterior
Garage Basement, Off Street
Garage Description Basement, Off Street
Community Features Historic District
Utilities Available Cable Available, Electricity Available, Phone Available, Sewer Connected
Roof Type Shingle
Porch Deck, Patio
Parking Type Basement, Off Street
Garage No
Building
Lot Description Sloped, Wooded
Faces Make your way to the St Elmo district. From Downtown, take Broad Street and turn left on Tennessee Ave. As at curves to the right, stay left to remain on Tennessee Ave. Continue on Tenn Ave passing 44th street. Turn left on Seneca. Go up the hill, and home is on the left.
Story One
Foundation Brick/Mortar, Stone
Water Public
Architectural Style Contemporary
Structure Type Vinyl Siding,Other
Schools
Elementary Schools Calvin Donaldson Elementary
Middle Schools Lookout Valley Middle
High Schools Lookout Valley High
Others
Senior Community No
Tax ID 167b L 003
Acceptable Financing Cash, Conventional, Owner May Carry
Listing Terms Cash, Conventional, Owner May Carry
Read Less Info
Want to know what your home might be worth? Contact us for a FREE valuation!

Our team is ready to help you sell your home for the highest possible price ASAP

"My job is to find and attract mastery-based agents to the office, protect the culture, and make sure everyone is happy! "






