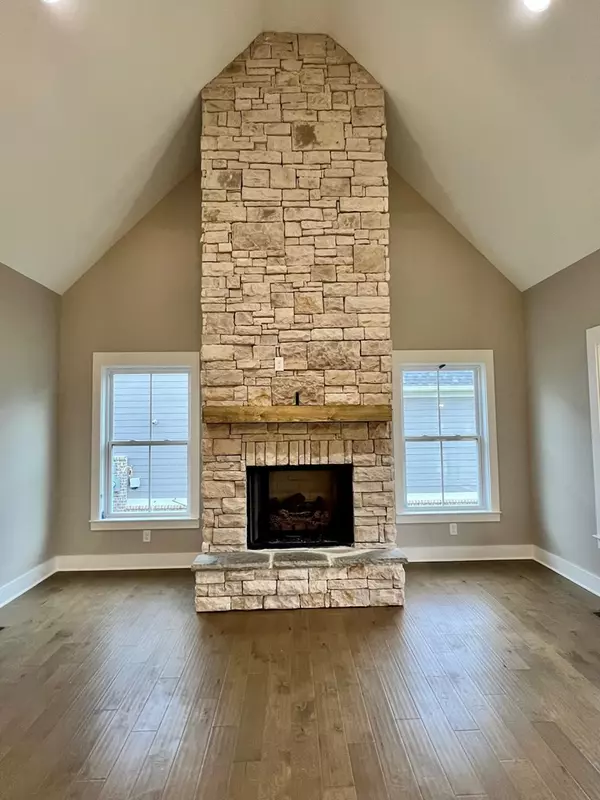$488,700
$485,000
0.8%For more information regarding the value of a property, please contact us for a free consultation.
4 Beds
3 Baths
2,160 SqFt
SOLD DATE : 05/26/2023
Key Details
Sold Price $488,700
Property Type Single Family Home
Sub Type Single Family Residence
Listing Status Sold
Purchase Type For Sale
Approx. Sqft 0.35
Square Footage 2,160 sqft
Price per Sqft $226
Subdivision Harvest Grove
MLS Listing ID 20231473
Sold Date 05/26/23
Bedrooms 4
Full Baths 3
Construction Status New Construction
HOA Fees $33/ann
HOA Y/N Yes
Originating Board River Counties Association of REALTORS®
Year Built 2023
Lot Size 0.350 Acres
Acres 0.35
Lot Dimensions 201x75
Property Description
This home in Harvest Grove is absolutely gorgeous and completely finished! Very close to Paul Huff Parkway, ample shopping, restaurants and exit 27! The Autumnbrook plan features 4 bedrooms, 3 full baths, a large kitchen with an island, a family room that boasts a beautiful vaulted ceiling plus a stone fireplace and just upstairs there is a bonus area. Did I mention that this home has so much STORAGE??? The attic is decked for plenty of storage and is the same size as the two car garage! Many nice finishes and features such as engineered flooring in main areas plus the primary bedroom, ceramic tile shower, free standing tub, HUGE kitchen pantry, working island with bar seating, farmhouse sink, ceramic tile backsplash, quartz counters, gas stove, tankless gas water heater, gas fireplace, and multi HVAC units make this home a showstopper! Schedule your showing today! This home is move in ready!
Location
State TN
County Bradley
Area Bradley Nw
Direction North Mouse Creek Road turn right onto Judd Way into Harvest Grove Subdivision, home is on left , lot 6
Rooms
Basement Crawl Space
Interior
Interior Features Other, Split Bedrooms, Walk-In Closet(s), Vaulted Ceiling(s), Tray Ceiling(s), Primary Downstairs, Kitchen Island, Bathroom Mirror(s), Ceiling Fan(s)
Heating Natural Gas, Central, Electric, Multi Units
Cooling Central Air, Electric
Flooring Carpet, Hardwood, Tile
Fireplaces Type Gas
Fireplace Yes
Window Features Other
Appliance Tankless Water Heater, Dishwasher, Disposal, Electric Range, Gas Water Heater, Microwave
Exterior
Garage Concrete, Driveway, Garage Door Opener
Garage Spaces 2.0
Garage Description 2.0
Utilities Available Cable Available
Roof Type Shingle
Porch Covered, Deck, Porch
Parking Type Concrete, Driveway, Garage Door Opener
Building
Lot Description Level
Foundation Permanent
Lot Size Range 0.35
Sewer Public Sewer
Water Public
New Construction Yes
Construction Status New Construction
Schools
Elementary Schools Ross-Yates
Middle Schools Cleveland
High Schools Cleveland
Others
Tax ID TBD
Security Features Smoke Detector(s)
Acceptable Financing Cash, Conventional, FHA, VA Loan
Listing Terms Cash, Conventional, FHA, VA Loan
Read Less Info
Want to know what your home might be worth? Contact us for a FREE valuation!

Our team is ready to help you sell your home for the highest possible price ASAP
Bought with Crye-Leike REALTORS - Cleveland

"My job is to find and attract mastery-based agents to the office, protect the culture, and make sure everyone is happy! "






