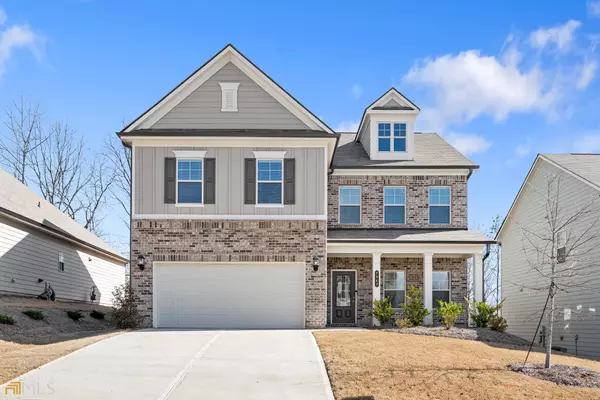$500,000
$529,000
5.5%For more information regarding the value of a property, please contact us for a free consultation.
4 Beds
3 Baths
8,712 Sqft Lot
SOLD DATE : 05/23/2023
Key Details
Sold Price $500,000
Property Type Single Family Home
Sub Type Single Family Residence
Listing Status Sold
Purchase Type For Sale
Subdivision Lancaster
MLS Listing ID 10130984
Sold Date 05/23/23
Style Brick Front,Traditional
Bedrooms 4
Full Baths 3
HOA Fees $675
HOA Y/N Yes
Originating Board Georgia MLS 2
Year Built 2021
Annual Tax Amount $3,883
Tax Year 2022
Lot Size 8,712 Sqft
Acres 0.2
Lot Dimensions 8712
Property Description
Beautiful, Like New 4 Bedrooms/3 Full Baths Home within the Lancaster Subdivision. Minutes from Lake Lanier and Chateau Elon! This home has lots of upgrades! Hardwood floors throughout both main and upper levels! Stunning Architectural Details include Coffered Ceiling in the Family Room, Substantial Crown Molding on Main Level, Wainscotting in Dining Room, Arched Entryway leading to Open Concept Family Room and Kitchen. Upper Level Features Extended, Open Stairway with Wrought Iron Balusters, French Door Entry to Bonus Room, and Tray Ceilings in Master Bedroom. Plenty of natural streams into the main level! A Spacious, Separate Dining greets you upon Main Entry. Kitchen includes Granite Countertops, White Cabinets, Stainless Steel Appliances including Four Door Refrigerator and an Eat-In Dining Area. All of which Flows into the Family Room with Gas Fireplace. And, just a few steps away from the Ideal Screened-In Outdoor Living Space. Enjoy Views of the Private Backyard Year Round! A Bedroom and Full Bathroom is Located on the Main Level - perfect for guests! Enjoy the Mudroom as you Enter from the Garage! Ideal Drop Zone! Head upstairs to the Spacious Master Bedroom. Relax in a Large, 2 Nozzled Shower or Enjoy the Space of a Double Vanity and Large Walk-In Closet! 2 Additional Bedrooms and Full Bath along with a Bonus Room enclosed with beautiful French Doors are on the Upper Level. All of which is conveniently located to the Laundry Room - Washer/Dryer included! Lancaster is a New and Active Community. Enjoy the Clubhouse, pool, and playground! Great Place to Live - Don't Miss Out!
Location
State GA
County Hall
Rooms
Basement None
Interior
Interior Features Tray Ceiling(s), High Ceilings, Double Vanity, Walk-In Closet(s), Split Bedroom Plan
Heating Natural Gas, Central, Forced Air
Cooling Ceiling Fan(s), Central Air
Flooring Hardwood, Tile
Fireplaces Number 1
Fireplaces Type Family Room, Factory Built, Gas Starter, Gas Log
Fireplace Yes
Appliance Gas Water Heater, Dryer, Washer, Dishwasher, Disposal, Microwave, Refrigerator
Laundry In Hall, Upper Level
Exterior
Parking Features Garage Door Opener, Garage, Kitchen Level
Community Features Clubhouse, Playground, Sidewalks, Street Lights, Near Shopping
Utilities Available Underground Utilities, Cable Available, Electricity Available, Natural Gas Available, Phone Available, Sewer Available, Water Available
View Y/N No
Roof Type Composition
Garage Yes
Private Pool No
Building
Lot Description Level, Private
Faces I-85 N to I-985 North. Exit 12/Spout Springs Rd - Turn Right. Continue on Spout Springs Rd Approximately 3.5 Miles. Turn Right into Lancaster Community onto Lancaster Crossing - Home is located on the Left.
Foundation Slab
Sewer Public Sewer
Water Public
Structure Type Concrete
New Construction No
Schools
Elementary Schools Spout Springs
Middle Schools Cherokee Bluff
High Schools Cherokee Bluff
Others
HOA Fee Include Reserve Fund,Swimming
Tax ID 150004200464
Security Features Smoke Detector(s)
Special Listing Condition Resale
Read Less Info
Want to know what your home might be worth? Contact us for a FREE valuation!

Our team is ready to help you sell your home for the highest possible price ASAP

© 2025 Georgia Multiple Listing Service. All Rights Reserved.
"My job is to find and attract mastery-based agents to the office, protect the culture, and make sure everyone is happy! "






