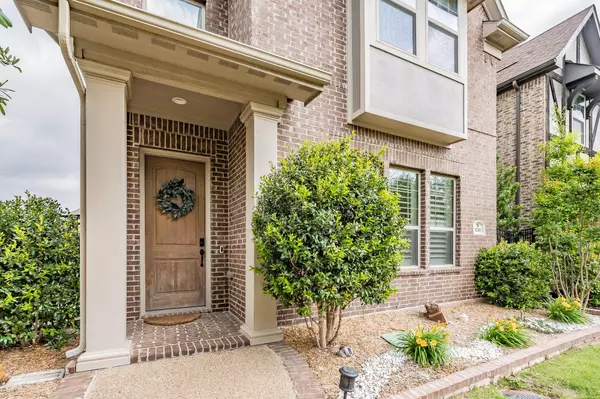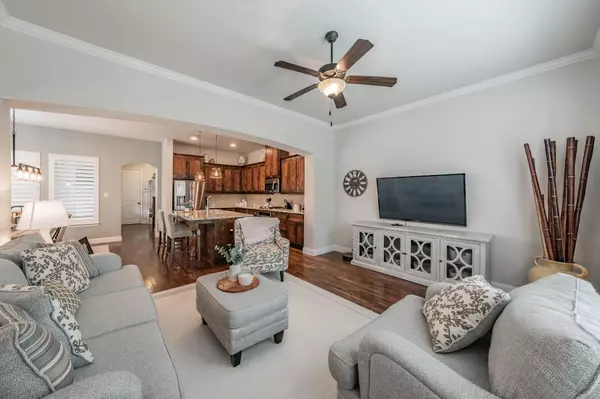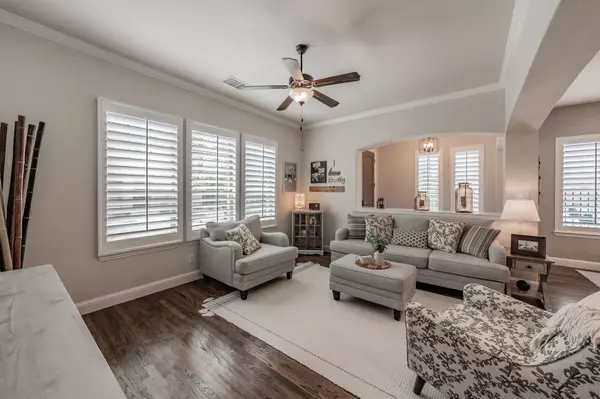$500,000
For more information regarding the value of a property, please contact us for a free consultation.
3 Beds
3 Baths
2,102 SqFt
SOLD DATE : 05/26/2023
Key Details
Property Type Single Family Home
Sub Type Single Family Residence
Listing Status Sold
Purchase Type For Sale
Square Footage 2,102 sqft
Price per Sqft $237
Subdivision Viridian Village 1C 2
MLS Listing ID 20308211
Sold Date 05/26/23
Bedrooms 3
Full Baths 2
Half Baths 1
HOA Fees $93/qua
HOA Y/N Mandatory
Year Built 2015
Annual Tax Amount $10,804
Lot Size 2,962 Sqft
Acres 0.068
Property Description
Welcome to this stunning home in highly sought after Viridian Master Planned Community. Upon entering, you are greeted by a warm & inviting atmosphere w natural light streaming in through the windows. The open-concept living room & dining room offer ample space for entertaining guests. The gourmet kitchen is a chef's dream, featuring granite countertops, stainless steel appliances, large island, & plenty of cabinet space. Primary suite is complete w luxurious ensuite bathroom featuring dual vanities, soaking tub, & separate shower. Other notable features include a dedicated laundry room, 2-car garage, & fully fenced backyard with patio area. Community amenities include many waterways, sand beach with volleyball court, fishing, sailing center, resort pools, adult only pool, playgrounds, dog parks, miles of walking and bike trails. Fridge conveys
Location
State TX
County Tarrant
Community Community Dock, Community Pool, Curbs, Fishing, Greenbelt, Jogging Path/Bike Path, Lake, Marina, Park, Playground, Pool, Restaurant, Sidewalks, Tennis Court(S), Other
Direction GPS is correct
Rooms
Dining Room 1
Interior
Interior Features Cable TV Available, Cathedral Ceiling(s), Decorative Lighting, Double Vanity, Granite Counters, Kitchen Island, Loft, Open Floorplan
Heating Central
Cooling Ceiling Fan(s), Central Air
Flooring Carpet, Tile, Wood
Appliance Dishwasher, Disposal, Electric Oven, Gas Cooktop, Microwave, Plumbed For Gas in Kitchen, Refrigerator, Vented Exhaust Fan
Heat Source Central
Laundry Electric Dryer Hookup, Full Size W/D Area, Washer Hookup
Exterior
Exterior Feature Lighting, Private Yard
Garage Spaces 2.0
Fence Wrought Iron
Community Features Community Dock, Community Pool, Curbs, Fishing, Greenbelt, Jogging Path/Bike Path, Lake, Marina, Park, Playground, Pool, Restaurant, Sidewalks, Tennis Court(s), Other
Utilities Available Cable Available, City Sewer, City Water, Community Mailbox, Curbs, Electricity Connected, Individual Gas Meter, Individual Water Meter, Sidewalk, Underground Utilities
Roof Type Composition
Parking Type 2-Car Single Doors, Additional Parking, Alley Access, Driveway, Epoxy Flooring, Garage, Garage Door Opener, Garage Faces Rear, Kitchen Level, Lighted, Oversized
Garage Yes
Building
Lot Description Corner Lot, Landscaped, Level, Sprinkler System, Subdivision
Story Two
Foundation Slab
Structure Type Brick
Schools
Elementary Schools Viridian
High Schools Trinity
School District Hurst-Euless-Bedford Isd
Others
Acceptable Financing Cash, Conventional, FHA, VA Loan
Listing Terms Cash, Conventional, FHA, VA Loan
Financing Conventional
Read Less Info
Want to know what your home might be worth? Contact us for a FREE valuation!

Our team is ready to help you sell your home for the highest possible price ASAP

©2024 North Texas Real Estate Information Systems.
Bought with Joo Lee • Neostone Realty Group

"My job is to find and attract mastery-based agents to the office, protect the culture, and make sure everyone is happy! "






