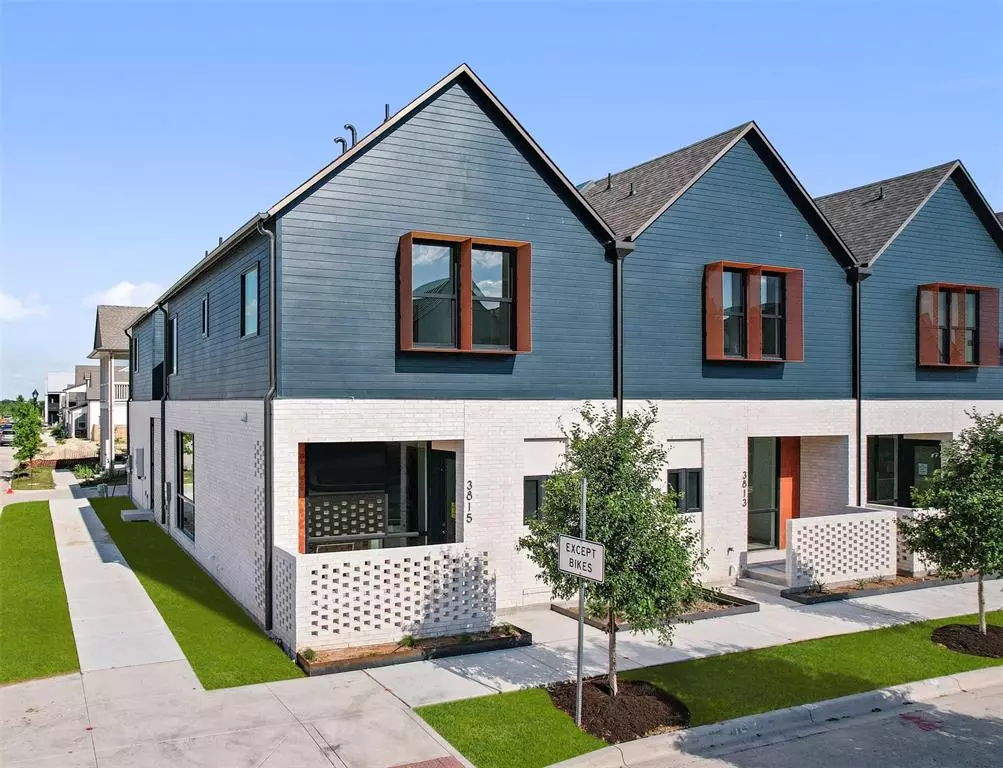$1,129,000
For more information regarding the value of a property, please contact us for a free consultation.
4 Beds
4 Baths
2,186 SqFt
SOLD DATE : 05/24/2023
Key Details
Property Type Townhouse
Sub Type Townhouse
Listing Status Sold
Purchase Type For Sale
Square Footage 2,186 sqft
Price per Sqft $503
Subdivision Mueller
MLS Listing ID 9270391
Sold Date 05/24/23
Style End Unit
Bedrooms 4
Full Baths 3
Half Baths 1
HOA Fees $332/mo
Originating Board actris
Year Built 2023
Tax Year 2022
Lot Size 2,178 Sqft
Property Description
Stunning, high-end custom row home with a separate garage apartment! Built by The Muskin Company and designed by award-winning architecture firm, Clayton + Korte this home boasts a modern architectural aesthetic, characterized by clean lines and warm materials. The Tilley Row Homes are designed to impress with a sleek and stylish exterior.
Inside you will find a range of modern amenities and finishes to enhance everyday living. From the spacious living area to the well-appointed kitchen, every detail has been carefully considered to ensure maximum comfort and convenience. Highlights include quartz countertops, custom shaker-style cabinetry, under-cabinet lighting, Bosch & Samsung appliances, white oak wood flooring, warm polished concrete, a built-in white oak desk, Zellige tile and brass accents.
One of the standout features of this property is the versatile garage apartment, which offers the ultimate flexibility. Whether you want to use it as an office, guest quarters, or rent it out for additional income, this space can easily accommodate your needs.
Go green with energy-efficient features including tankless water heaters, spray foam & blown-in insulation, RAM thermally broken aluminum windows, LED recessed can lighting, low VOC paint and a dedicated outlet for an electric car.
Located just steps from the newly developed Southeast Greenway, Morris Williams Golf Course, a new skate park, and an edible orchard, this property is ideally situated to take advantage of all that the surrounding area has to offer.
Location
State TX
County Travis
Interior
Interior Features Breakfast Bar, Built-in Features, Ceiling Fan(s), High Ceilings, Quartz Counters, Double Vanity, Electric Dryer Hookup, Gas Dryer Hookup, Interior Steps, Low Flow Plumbing Fixtures, Open Floorplan, Pantry, Recessed Lighting, Walk-In Closet(s), Washer Hookup
Heating Central, Heat Pump, Zoned
Cooling Ceiling Fan(s), Central Air, Ductless, Zoned
Flooring Concrete, Tile, Wood
Fireplace Y
Appliance Built-In Oven(s), Dishwasher, Disposal, Gas Cooktop, Microwave, Stainless Steel Appliance(s), Tankless Water Heater, Vented Exhaust Fan
Exterior
Exterior Feature Uncovered Courtyard, Gutters Full, Private Entrance
Garage Spaces 2.0
Fence Wood
Pool None
Community Features Cluster Mailbox, Common Grounds, Dog Park, Google Fiber, On-Site Retail, Park, Pet Amenities, Picnic Area, Playground, Pool, Restaurant, Sidewalks, Street Lights, U-Verse, Underground Utilities, Walk/Bike/Hike/Jog Trail(s
Utilities Available Electricity Connected, Natural Gas Connected, Phone Available, Sewer Connected, Underground Utilities, Water Connected
Waterfront Description None
View None
Roof Type Composition
Accessibility Visitor Bathroom
Porch Covered, Patio
Total Parking Spaces 2
Private Pool No
Building
Lot Description Alley, Corner Lot, Curbs, Landscaped, Near Golf Course, Public Maintained Road, Sprinkler - Automatic, Sprinkler - Drip Only/Bubblers
Faces East
Foundation Slab
Sewer Public Sewer
Water Public
Level or Stories Two
Structure Type Brick, HardiPlank Type, Attic/Crawl Hatchway(s) Insulated, Blown-In Insulation, Spray Foam Insulation, Stucco
New Construction Yes
Schools
Elementary Schools Blanton
Middle Schools Bertha Sadler Means
High Schools Mccallum
Others
HOA Fee Include Common Area Maintenance, Insurance, Landscaping, Maintenance Grounds, Maintenance Structure
Restrictions Covenant
Ownership Fee-Simple
Acceptable Financing Cash, Conventional, VA Loan
Tax Rate 1.9749
Listing Terms Cash, Conventional, VA Loan
Special Listing Condition Standard
Read Less Info
Want to know what your home might be worth? Contact us for a FREE valuation!

Our team is ready to help you sell your home for the highest possible price ASAP
Bought with JPAR Austin

"My job is to find and attract mastery-based agents to the office, protect the culture, and make sure everyone is happy! "

