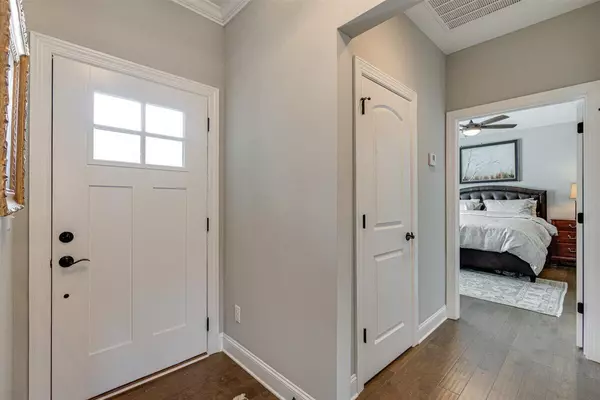$485,000
$489,080
0.8%For more information regarding the value of a property, please contact us for a free consultation.
3 Beds
4 Baths
2,650 SqFt
SOLD DATE : 05/26/2023
Key Details
Sold Price $485,000
Property Type Townhouse
Sub Type Townhouse
Listing Status Sold
Purchase Type For Sale
Square Footage 2,650 sqft
Price per Sqft $183
Subdivision The Oxford
MLS Listing ID 1370957
Sold Date 05/26/23
Bedrooms 3
Full Baths 3
Half Baths 1
HOA Fees $325/mo
Originating Board Greater Chattanooga REALTORS®
Year Built 2022
Property Description
3483 Travertine Ln Chattanooga 37405. A 3 BR 3.5 BA dream home. WOW! 2022 built townhome, the ''Oxford'' floor plan, is the deluxe version home! This large (2650 sq. ft) home allows lots of natural light and room for entertaining! There are upscale features throughout! An open-concept gourmet kitchen boasts beautiful granite countertops & stainless top appliances. You get an upgraded Kitchen Aid cook-top 5 burner gas stove and oven with a steam oven feature – one of the hottest home trends right now --and a brand new stainless dishwasher (with a 1 year warranty), disposal, and a kitchen water filtration and stainless refrigerator, soft close cabinets, and plenty of essential pantry shelving. With hardwood floors, the main floor includes 2 master suites, a rarity in Chattanooga to have 2 master suites on the main floor. The first master suite is gorgeous and has his and her closets, a private water closet, dual vanities, and a large walk in tiled shower. The 2nd bedroom on this main floor has an extra wide hall to access its large closet and lovely en-suite granite countertop bathroom. In this main floor space also enjoy thick crown molding, a lovely ½ bath, living room with a trey ceiling, recessed lights and upscale fan, a large dining area, and your laundry space. Go downstairs to the exceptionally well built, poured basement, and enjoy so much natural daylight, more storage closets, 9 foot ceilings, a second laundry space with more shelving, a 3rd bedroom with a walk in close and yet another en-suite bathroom! In addition to the main floor living room, this basement, heated and cooled by a 2nd HVAC unit, provides a large open area which can be used as a 2nd recreation space for relaxing, an office space, a work-out area, a crafting space, or all of these! 2 basement outside access doors, from the great room, and from the bedroom make this a super easy to use space. Multi-generational living? This is it! Basement area allows you to host guests with plenty of privacy and space for all! With upgrades a plenty, this home offers additional lighting, a 2nd laundry space and ceiling fans throughout. Like endless hot water for your shower? Enjoy the benefits of the tankless water heater. With a good sized two-car garage, plus pull-down floored attic space, there is plenty of storage for your many interests! For outdoor space, to grill or chill, this townhome boasts wrap-around low maintenance trex decking on the side and back of both floors! More low maintenance comes from the HOA handling your home from the studs outwards! Combined with quick location to downtown, outstanding community amenities, which includes a Clubhouse, heated pool, Community Gardens, Fenced-In Dog Park, and access to the Greenway Trail system, there is nowhere better to be!
Location
State TN
County Hamilton
Rooms
Basement Finished, Full
Interior
Interior Features Double Vanity, En Suite, Granite Counters, High Ceilings, Pantry, Primary Downstairs, Separate Dining Room, Split Bedrooms, Walk-In Closet(s)
Heating Central, Natural Gas
Cooling Central Air, Electric, Multi Units
Flooring Hardwood, Tile
Fireplace No
Window Features Insulated Windows,Window Treatments
Appliance Tankless Water Heater, Refrigerator, Microwave, Gas Water Heater, Free-Standing Gas Range, Double Oven, Disposal, Dishwasher
Heat Source Central, Natural Gas
Laundry Electric Dryer Hookup, Gas Dryer Hookup, Laundry Closet, Washer Hookup
Exterior
Garage Garage Door Opener, Kitchen Level
Garage Spaces 2.0
Garage Description Garage Door Opener, Kitchen Level
Pool Community
Community Features Clubhouse, Sidewalks
Utilities Available Cable Available, Electricity Available, Phone Available, Sewer Connected, Underground Utilities
Roof Type Shingle
Porch Covered, Deck, Patio, Porch, Porch - Covered
Parking Type Garage Door Opener, Kitchen Level
Total Parking Spaces 2
Garage Yes
Building
Lot Description Level, Sloped
Faces 27N to Signal Mountain Blvd, R on Mountain Creek Rd, past Red Bank Elementary, R into The Oxford. L on Travertine, home around the bend on L.
Story Two
Foundation Concrete Perimeter
Water Public
Structure Type Fiber Cement
Schools
Elementary Schools Red Bank Elementary
Middle Schools Red Bank Middle
High Schools Red Bank High School
Others
Senior Community No
Tax ID 117c A 009.01c020
Security Features Smoke Detector(s)
Acceptable Financing Cash, Conventional, Owner May Carry
Listing Terms Cash, Conventional, Owner May Carry
Read Less Info
Want to know what your home might be worth? Contact us for a FREE valuation!

Our team is ready to help you sell your home for the highest possible price ASAP

"My job is to find and attract mastery-based agents to the office, protect the culture, and make sure everyone is happy! "






