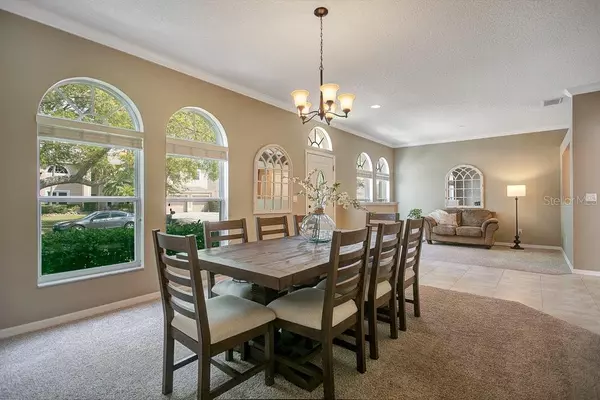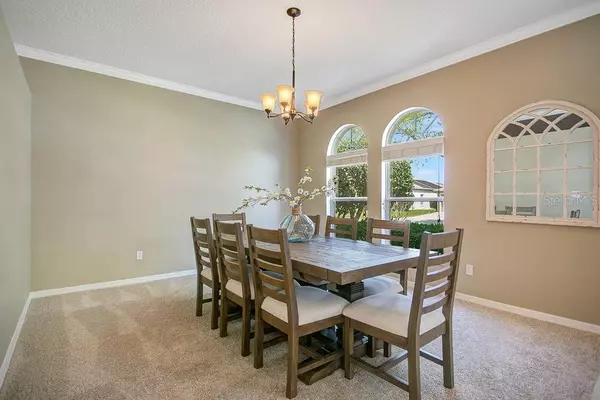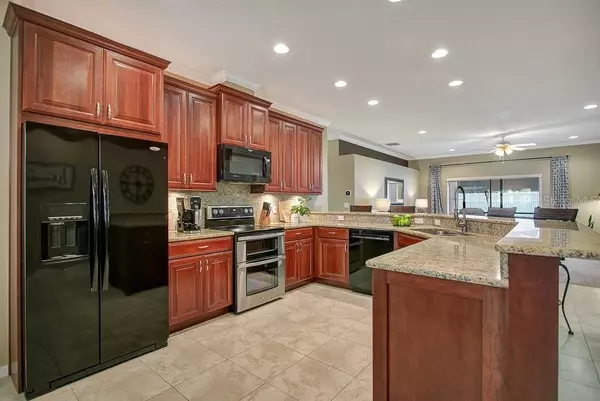$535,000
$525,000
1.9%For more information regarding the value of a property, please contact us for a free consultation.
4 Beds
2 Baths
2,407 SqFt
SOLD DATE : 05/25/2023
Key Details
Sold Price $535,000
Property Type Single Family Home
Sub Type Single Family Residence
Listing Status Sold
Purchase Type For Sale
Square Footage 2,407 sqft
Price per Sqft $222
Subdivision Stoneybrook
MLS Listing ID O6095969
Sold Date 05/25/23
Bedrooms 4
Full Baths 2
Construction Status Appraisal,Financing,Inspections
HOA Fees $212/qua
HOA Y/N Yes
Originating Board Stellar MLS
Year Built 1997
Annual Tax Amount $2,627
Lot Size 7,405 Sqft
Acres 0.17
Property Description
****MULTIPLE OFFER RECEIVED, highest and best due 3/13 @ 5:00pm****Beautiful Remodeled 4 Bedroom 2 Bathroom Home + Covered & Screened in Porch + Fully Fenced with 2,400+ square feet of living space in the Brixham Run neighborhood inside the 24 hour guard gated community of Stoneybrook. ROOF 2018, AC 2020. Walking into the home it opens into a large dining room area with plenty of natural light, with a formal living room opposite. Walking towards the kitchen there is an eating area in the kitchen from a wall that was cut out to allow an open feel to the entire home. The kitchen has been fully remodeled with custom crown molding topped 42” cabinets with over cabinet & under cabinet lighting, custom dovetail slow close drawers, with granite counters and backsplash and an extended peninsula. The eat in nook section of the kitchen fits perfectly to seat a family. The bar top seating opens to the large great room with views of the porch and backyard with new glass sliders. This three way split has the master bedroom in the right rear with glass sliders that access the porch. The master bathroom has been fully remodeled with a frameless glass shower, garden tub, dual vanity with granite countertops and custom cabinetry. There is also a fully custom closet system. On the other side of the living room there is a hallway leading to two very large bedrooms and a bathroom with access to the porch. Off of the front dining room there is the fourth bedroom, which can also act as a perfect home office or bonus room. The porch was built and installed new in 2019 and is on a concrete slab, fully covered and screened in. The backyard is fully fenced with white vinyl. Other upgrades include recessed lighting in the great room, double oven, large master bathroom drawers have electric outlets inside, new carpet throughout, wood shelving added to the pantry and kids rooms, both sets of glass sliders were replaced with double pane glass. This home is very well maintained and absolutely move in ready! Stoneybrook is a desirable gated community just minutes from the 408 and 528 expressways nestled between Avalon Park and the Waterford Lakes Town Center. Families can enjoy the many wonderful amenities such as tennis lessons, personal training, pilates, yoga, USA swimming, and karate classes near the state of the art Fitness Center. You can also take advantage of the basketball and tennis courts, soccer and softball fields, sail shade covered playground, and Olympic size pool.Ask your agent for the upgrade sheet and make an appointment to see this home today!
Location
State FL
County Orange
Community Stoneybrook
Zoning P-D
Rooms
Other Rooms Formal Dining Room Separate, Formal Living Room Separate
Interior
Interior Features Ceiling Fans(s), Crown Molding, Eat-in Kitchen, Walk-In Closet(s)
Heating Central
Cooling Central Air
Flooring Carpet, Tile
Fireplace false
Appliance Convection Oven, Dishwasher, Microwave, Refrigerator
Laundry Laundry Room
Exterior
Exterior Feature Irrigation System, Rain Gutters, Sidewalk, Sliding Doors
Garage Driveway
Garage Spaces 2.0
Fence Vinyl
Pool Tile
Community Features Clubhouse, Fitness Center, Gated, Golf Carts OK, Golf, Park, Playground, Pool, Sidewalks, Tennis Courts
Utilities Available BB/HS Internet Available, Cable Available
Amenities Available Basketball Court, Cable TV, Clubhouse, Fitness Center, Gated, Golf Course, Maintenance, Park, Playground, Pool, Recreation Facilities, Security, Tennis Court(s), Trail(s)
Waterfront false
Roof Type Shingle
Parking Type Driveway
Attached Garage true
Garage true
Private Pool No
Building
Lot Description Level
Story 1
Entry Level One
Foundation Slab
Lot Size Range 0 to less than 1/4
Sewer Public Sewer
Water Public
Structure Type Block, Concrete, Stucco
New Construction false
Construction Status Appraisal,Financing,Inspections
Schools
Elementary Schools Stone Lake Elem
Middle Schools Avalon Middle
High Schools Timber Creek High
Others
Pets Allowed Yes
HOA Fee Include Guard - 24 Hour, Cable TV, Pool, Internet, Maintenance Grounds, Management, Pool, Recreational Facilities
Senior Community No
Ownership Fee Simple
Monthly Total Fees $212
Acceptable Financing Cash, Conventional, FHA, VA Loan
Membership Fee Required Required
Listing Terms Cash, Conventional, FHA, VA Loan
Special Listing Condition None
Read Less Info
Want to know what your home might be worth? Contact us for a FREE valuation!

Our team is ready to help you sell your home for the highest possible price ASAP

© 2024 My Florida Regional MLS DBA Stellar MLS. All Rights Reserved.
Bought with THE WILKINS WAY LLC

"My job is to find and attract mastery-based agents to the office, protect the culture, and make sure everyone is happy! "






