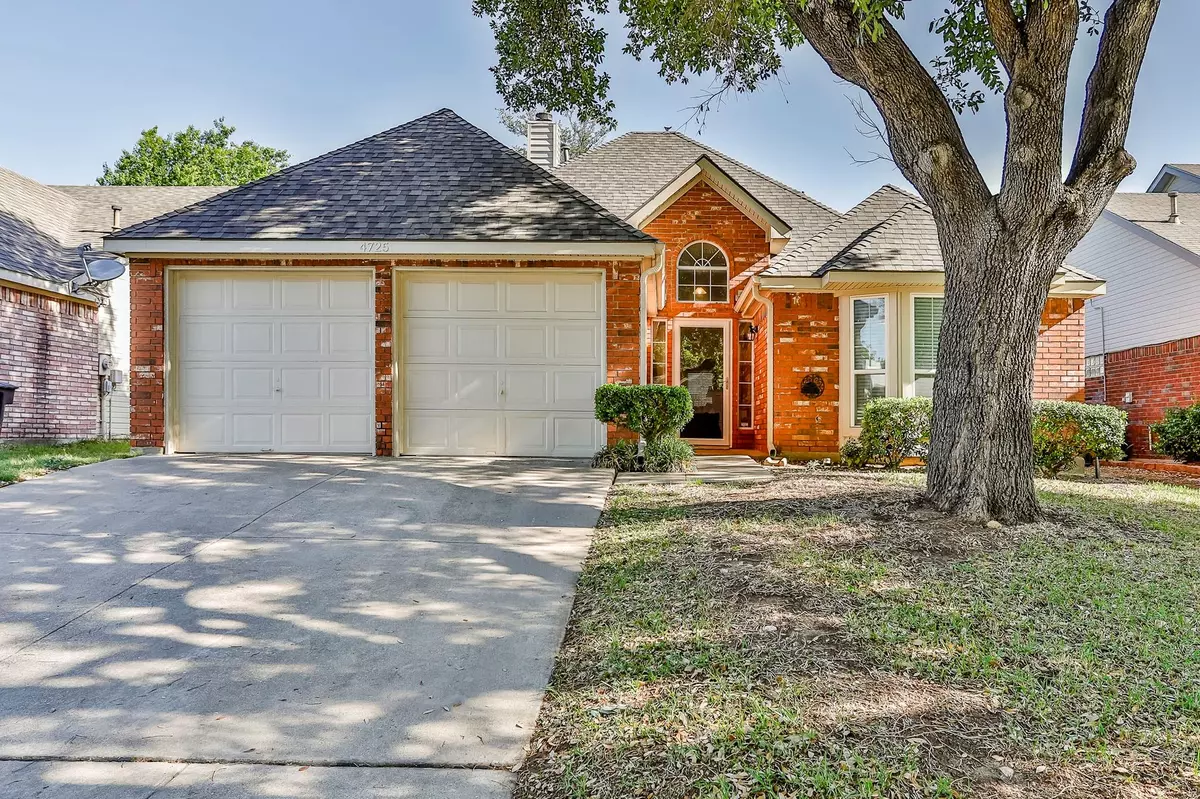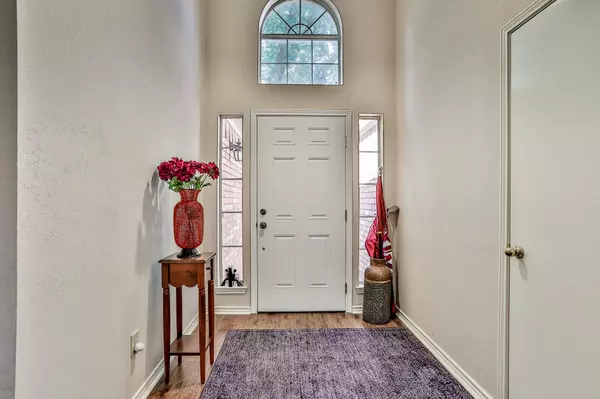$300,000
For more information regarding the value of a property, please contact us for a free consultation.
3 Beds
2 Baths
1,632 SqFt
SOLD DATE : 05/25/2023
Key Details
Property Type Single Family Home
Sub Type Single Family Residence
Listing Status Sold
Purchase Type For Sale
Square Footage 1,632 sqft
Price per Sqft $183
Subdivision Huntington Village Add
MLS Listing ID 20306203
Sold Date 05/25/23
Bedrooms 3
Full Baths 2
HOA Y/N None
Year Built 1989
Annual Tax Amount $5,388
Lot Size 5,401 Sqft
Acres 0.124
Property Description
Wonderful opportunity to make this charming, meticulously maintained 3 bed 2 bath jewel your next home. From soaring ceilings to luxurious feeling wood floors this home is ideal from top to bottom. Enjoy your first cup of coffee in your secluded backyard patio space soaking up the sun in the spring or curl up with a book next to your wood burning fireplace in the winter, this home has it all. Just a short walk away from beautiful Arcadia Trail Park that boasts nearly 70 acres of serene greenspace in the heart of the metroplex. There you could enjoy all of your favorite activities like tennis, basketball, soccer, volleyball, disc golf or over a mile of hike and bike paths just to name a few. Easy access to major thoroughfares provides near endless options for shopping, dining and entertainment and makes commuting a breeze. Don't miss your opportunity to see it today
Location
State TX
County Tarrant
Direction From 35W, head east onto Basswood Blvd. From Basswood take a left onto Silver Sage Dr, then a right onto Bracken Dr. From Hwy 183, head north onto Denton Hwy. From Denton Hwy head west on Basswood to Silver Sage Dr. Turn right onto Silver Sage Dr and then right onto Bracken Dr.
Rooms
Dining Room 1
Interior
Interior Features Cable TV Available, Eat-in Kitchen, High Speed Internet Available, Open Floorplan, Vaulted Ceiling(s)
Heating Central, Natural Gas
Cooling Central Air, Electric
Flooring Carpet, Ceramic Tile, Hardwood
Fireplaces Number 1
Fireplaces Type Living Room, Wood Burning
Appliance Dishwasher, Disposal, Dryer, Electric Range, Gas Water Heater, Microwave, Plumbed For Gas in Kitchen, Refrigerator, Washer
Heat Source Central, Natural Gas
Laundry Electric Dryer Hookup, Gas Dryer Hookup, Utility Room, Full Size W/D Area, Washer Hookup
Exterior
Exterior Feature Rain Gutters, Private Yard
Garage Spaces 2.0
Fence Wood
Utilities Available City Sewer, City Water
Roof Type Composition
Garage Yes
Building
Lot Description Few Trees, Interior Lot
Story One
Foundation Slab
Structure Type Brick,Vinyl Siding
Schools
Elementary Schools Bluebonnet
Middle Schools Fossil Hill
High Schools Fossilridg
School District Keller Isd
Others
Ownership See Tax
Acceptable Financing Cash, Conventional, FHA, VA Loan
Listing Terms Cash, Conventional, FHA, VA Loan
Financing Conventional
Read Less Info
Want to know what your home might be worth? Contact us for a FREE valuation!

Our team is ready to help you sell your home for the highest possible price ASAP

©2024 North Texas Real Estate Information Systems.
Bought with Amanda Collins • 1st Choice Real Estate

"My job is to find and attract mastery-based agents to the office, protect the culture, and make sure everyone is happy! "






