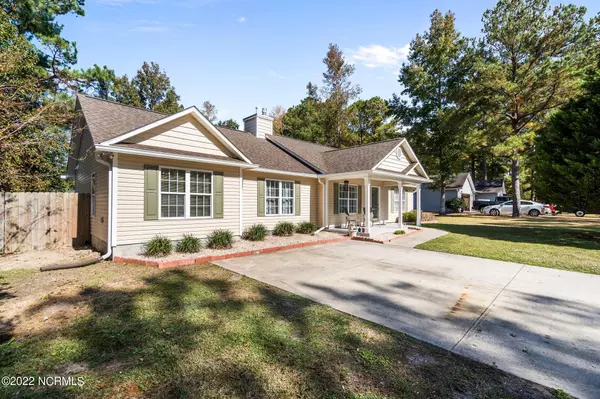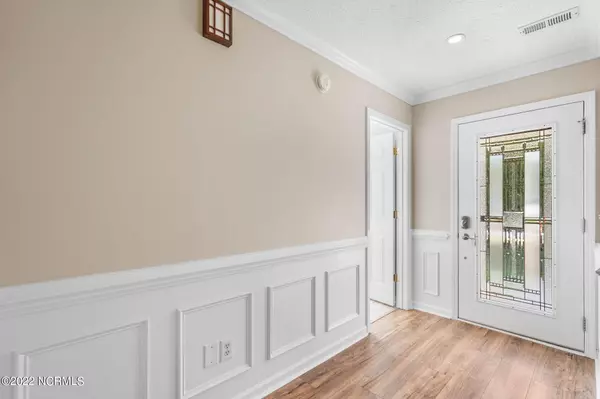$370,000
$370,000
For more information regarding the value of a property, please contact us for a free consultation.
5 Beds
3 Baths
1,980 SqFt
SOLD DATE : 05/25/2023
Key Details
Sold Price $370,000
Property Type Single Family Home
Sub Type Single Family Residence
Listing Status Sold
Purchase Type For Sale
Square Footage 1,980 sqft
Price per Sqft $186
Subdivision Stoney Creek Plantation
MLS Listing ID 100358916
Sold Date 05/25/23
Style Wood Frame
Bedrooms 5
Full Baths 3
HOA Y/N No
Originating Board North Carolina Regional MLS
Year Built 2002
Lot Size 0.350 Acres
Acres 0.35
Lot Dimensions 165x95x163x91
Property Description
This is the one you've been waiting for! 5 bedrooms, 3 full bathrooms, no HOA, new roof, no carpet and brand new floors in all bedrooms, granite kitchen countertops, professionally painted walls and trim, HVAC's less than 5 years young and maintenance paid through next Summer, large yard with fence, large back deck, oversized garage with plenty of workshop room, and so much more! This wonderful home easily allows for work from home office space and in-law suite accommodations. Located in the heart of Leland creating ease to Restaurants, Shopping, and Medical care, in a sought-after school district, and convenient to HWY 17, I-140, and HWY 74/76, with about 30 mins to Oak Island and Wrightsville Beaches, you'll love where you live! Contact me today for your showing to call this home yours for the new year! This home is not in a flood zone and has no known history of flooding. Pictures show living room with and without virtual staging to show design possibilities.
Location
State NC
County Brunswick
Community Stoney Creek Plantation
Zoning LE-R-6
Direction Take HWY 17 in Leland South. Turn left on Hewett -Burton Rd SE. Turn right on Hazels Branch Rd SE. Turn left on Stoney Creek Ln. Turn right on Hazelstone Ln. House on right.
Location Details Mainland
Rooms
Other Rooms Covered Area, Workshop
Basement None
Primary Bedroom Level Primary Living Area
Interior
Interior Features Foyer, Workshop, In-Law Floorplan, Master Downstairs, Ceiling Fan(s), Pantry, Walk-in Shower, Walk-In Closet(s)
Heating Electric, Heat Pump
Cooling Central Air
Flooring LVT/LVP, Tile
Window Features Blinds
Appliance Stove/Oven - Electric, Refrigerator, Disposal, Dishwasher
Laundry Hookup - Dryer, Washer Hookup, Inside
Exterior
Exterior Feature None
Parking Features Off Street, Paved
Garage Spaces 1.0
Pool None
Waterfront Description None
Roof Type Architectural Shingle
Accessibility None
Porch Covered, Deck, Patio, Porch, Screened
Building
Lot Description Cul-de-Sac Lot
Story 1
Entry Level One
Foundation Slab
Sewer Municipal Sewer
Water Municipal Water
Structure Type None
New Construction No
Others
Tax ID 057ka060
Acceptable Financing Cash, Conventional, FHA, USDA Loan, VA Loan
Listing Terms Cash, Conventional, FHA, USDA Loan, VA Loan
Special Listing Condition None
Read Less Info
Want to know what your home might be worth? Contact us for a FREE valuation!

Our team is ready to help you sell your home for the highest possible price ASAP

"My job is to find and attract mastery-based agents to the office, protect the culture, and make sure everyone is happy! "






