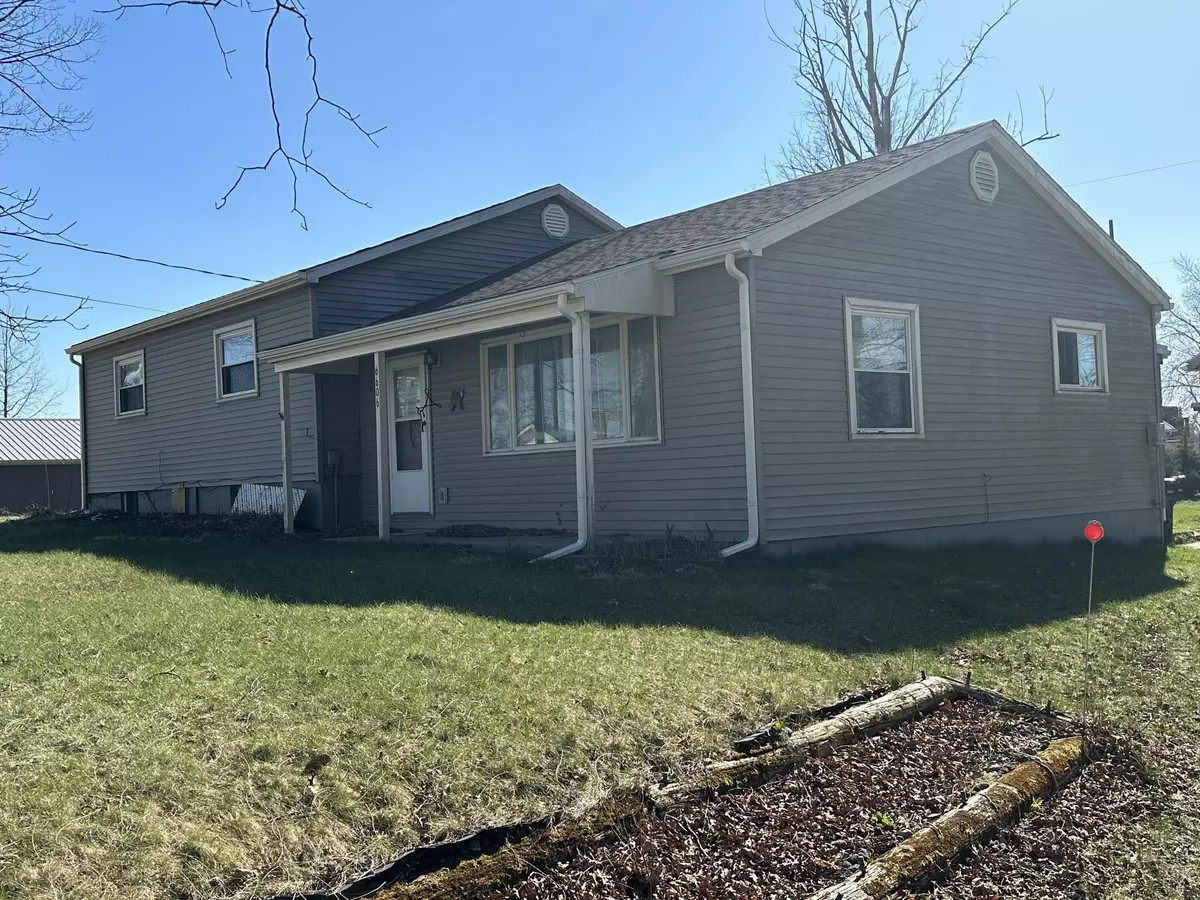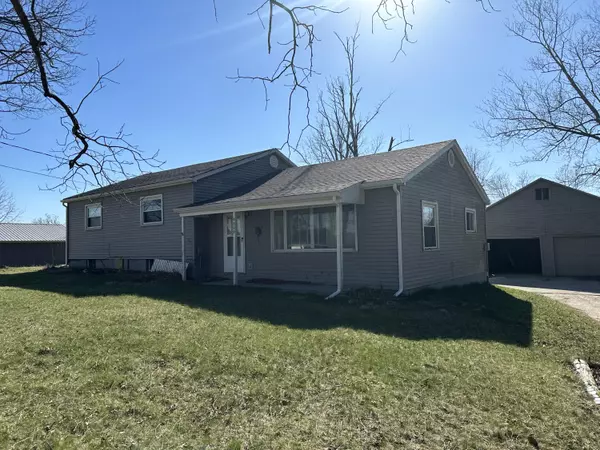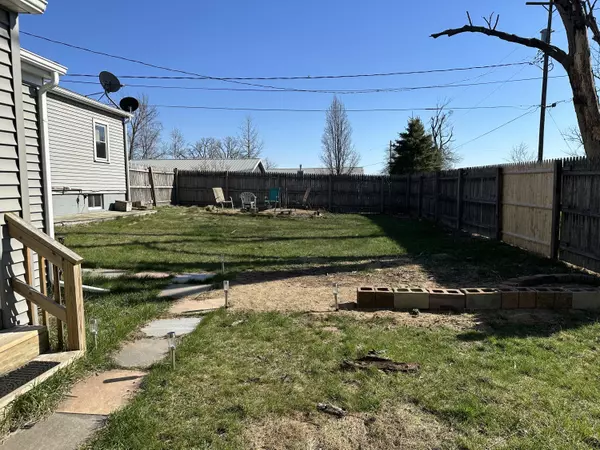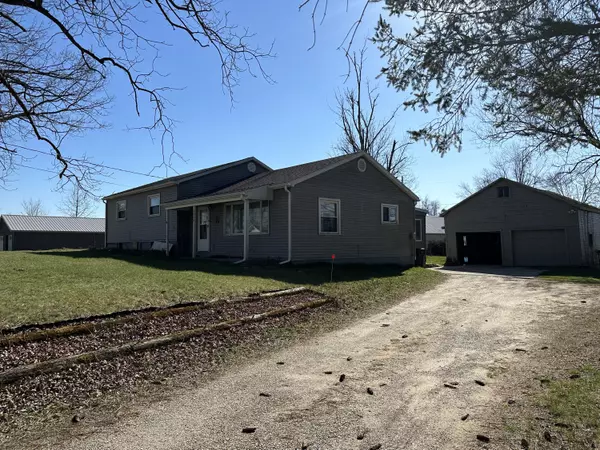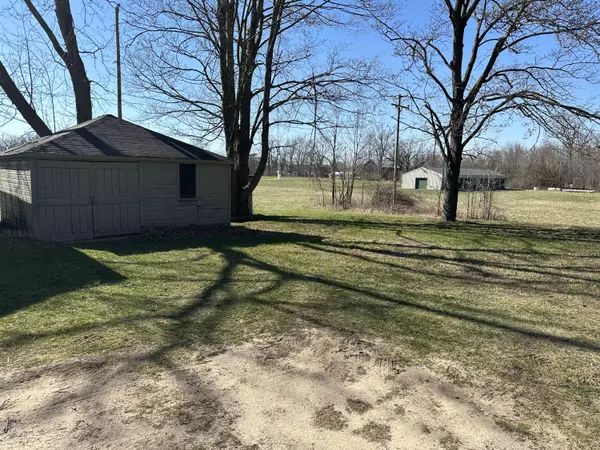$195,000
$209,900
7.1%For more information regarding the value of a property, please contact us for a free consultation.
5 Beds
2 Baths
1,800 SqFt
SOLD DATE : 05/26/2023
Key Details
Sold Price $195,000
Property Type Single Family Home
Sub Type Single Family Residence
Listing Status Sold
Purchase Type For Sale
Square Footage 1,800 sqft
Price per Sqft $108
Municipality Jefferson Twp
MLS Listing ID 23007550
Sold Date 05/26/23
Style Tri-Level
Bedrooms 5
Full Baths 2
Originating Board Michigan Regional Information Center (MichRIC)
Year Built 1962
Annual Tax Amount $1,359
Tax Year 2022
Lot Size 0.759 Acres
Acres 0.76
Lot Dimensions Irregular
Property Description
Welcome home to this possible 5 bedroom split level ranch just a 10-12 min drive from Hillsdale!
New upper roof 2022, mechanicals regularly professionally maintained, new flooring & paint in the bathroom & office, spacious attic for storage, hardwood floors, and newly finished 3 seasons room. New up-flush toilet in lower bath, flex plumbing, and several rooms freshly painted.
4 bedrooms & full bath on the upper floor, and a possible 5th in the lower walkout level with an additional full bath and extra living room. Walkout has it's own separate entrance, could easily be guest quarters. Culligan water softener & drinking water tank under kitchen sink.
Detached barn, small garage and shed/chicken coop. Appliances included. Possession 30 days after close. Some furniture negotia
Location
State MI
County Hillsdale
Area Hillsdale County - X
Direction Bird Lake Rd south to Cole Dr south to house on west side
Rooms
Other Rooms Second Garage
Basement Walk Out
Interior
Heating Propane, Hot Water
Cooling Central Air
Fireplace false
Appliance Dryer, Washer, Dishwasher, Oven, Range, Refrigerator
Exterior
Garage Spaces 2.0
View Y/N No
Garage Yes
Building
Story 2
Sewer Public Sewer
Water Well
Architectural Style Tri-Level
New Construction No
Schools
School District Pittsford
Others
Tax ID 12-027-300-053-27-7-2
Acceptable Financing Cash, Conventional
Listing Terms Cash, Conventional
Read Less Info
Want to know what your home might be worth? Contact us for a FREE valuation!

Our team is ready to help you sell your home for the highest possible price ASAP

"My job is to find and attract mastery-based agents to the office, protect the culture, and make sure everyone is happy! "

