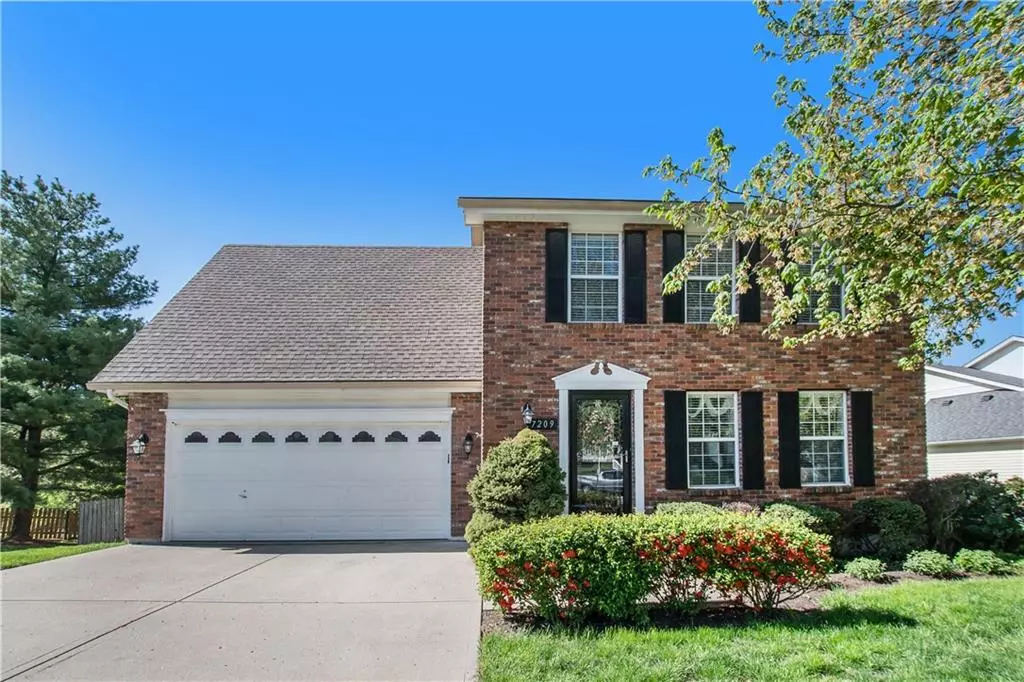$329,900
$329,900
For more information regarding the value of a property, please contact us for a free consultation.
4 Beds
3 Baths
3,328 SqFt
SOLD DATE : 05/23/2023
Key Details
Sold Price $329,900
Property Type Single Family Home
Sub Type Single Family Residence
Listing Status Sold
Purchase Type For Sale
Square Footage 3,328 sqft
Price per Sqft $99
Subdivision Highridge Manor
MLS Listing ID 2431371
Sold Date 05/23/23
Style Traditional
Bedrooms 4
Full Baths 2
Half Baths 1
HOA Fees $2/ann
Year Built 1998
Annual Tax Amount $3,613
Lot Size 10,890 Sqft
Acres 0.25
Property Description
Welcome to your dream home in the highly sought after Liberty School District! This beautiful, updated 2 story home boasts a charming brick front, 4 bedrooms, a finished walkout basement, a large fenced backyard, and an unbeatable location near shops, restaurants, and major highways.
As you approach this stunning home, you'll be immediately drawn in by its timeless brick exterior and perfectly manicured lawn. Step inside and you'll be greeted by a spacious and bright living room featuring gorgeous hardwood floors, recessed lighting, and a cozy fireplace perfect for snuggling up on chilly evenings.
Just off the living room, you'll find a large, open-concept kitchen and dining area that's sure to impress. The kitchen features beautiful granite countertops, stainless steel appliances, and plenty of cabinet space for all your storage needs. The dining area is the perfect place to gather with friends and family, with plenty of space for a large table and a view of the backyard.
Upstairs, you'll find four generously sized bedrooms, each with its own unique charm and plenty of natural light. The primary suite is a true retreat, with a spacious bedroom, walk-in closet and en-suite bathroom featuring a double vanity and luxurious soaking tub.
As you step outside, you'll be amazed by the large, fenced backyard. This private oasis is perfect for outdoor entertaining, with plenty of space for a grill, patio furniture, and even a fire pit for roasting marshmallows on cool nights. The backyard also features beautiful landscaping and plenty of room for a vegetable garden or children's play area.
And let's not forget about the location! This home is situated in the highly desirable Liberty School District and is just minutes away from some of the area's best shops and restaurants.
Don't miss out on the opportunity to make this stunning, updated 2 story home your own. Schedule your private showing today and start living the dream!
Location
State MO
County Clay
Rooms
Other Rooms Recreation Room
Basement true
Interior
Interior Features Ceiling Fan(s), Walk-In Closet(s), Whirlpool Tub
Heating Natural Gas, Heatpump/Gas
Cooling Electric, Heat Pump
Flooring Carpet
Fireplaces Number 1
Fireplaces Type Family Room, Gas
Fireplace Y
Appliance Dishwasher, Disposal, Dryer, Microwave, Refrigerator, Built-In Electric Oven, Washer
Laundry Bedroom Level, Upper Level
Exterior
Exterior Feature Storm Doors
Garage true
Garage Spaces 2.0
Fence Metal, Wood
Roof Type Composition
Building
Lot Description Cul-De-Sac, Level, Treed
Entry Level 2 Stories
Sewer City/Public
Water Public
Structure Type Brick Trim
Schools
Elementary Schools Liberty Oaks
Middle Schools South Valley
High Schools Liberty
School District Liberty
Others
HOA Fee Include No Amenities
Ownership Private
Acceptable Financing Cash, Conventional, FHA, VA Loan
Listing Terms Cash, Conventional, FHA, VA Loan
Read Less Info
Want to know what your home might be worth? Contact us for a FREE valuation!

Our team is ready to help you sell your home for the highest possible price ASAP


"My job is to find and attract mastery-based agents to the office, protect the culture, and make sure everyone is happy! "






