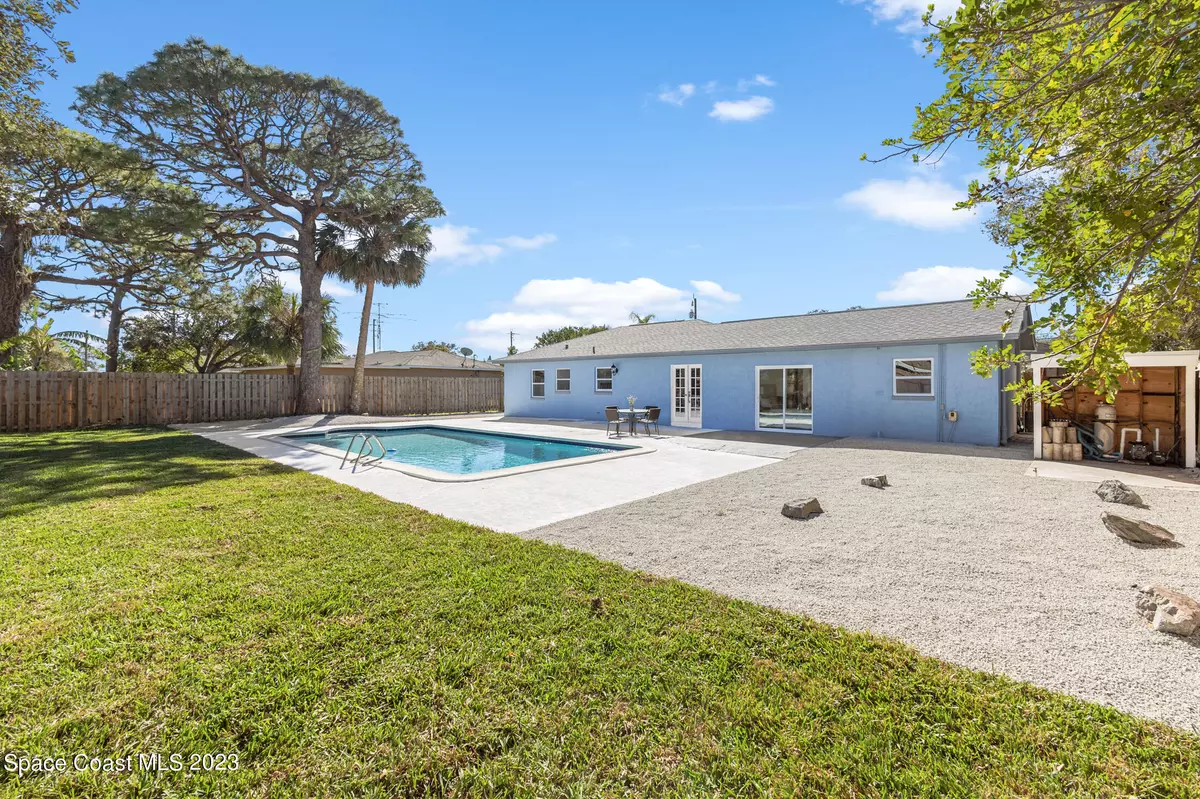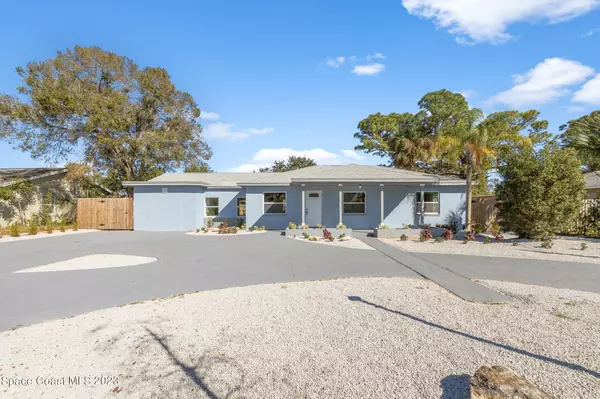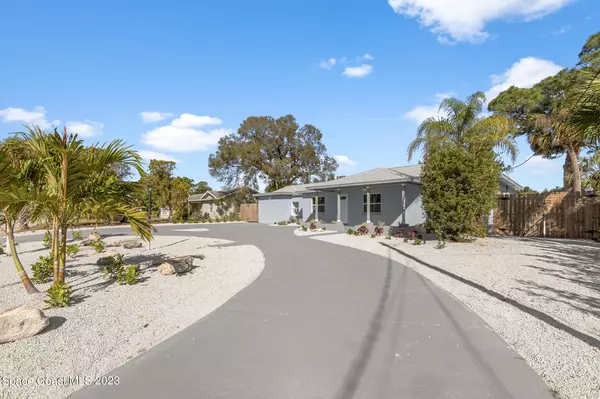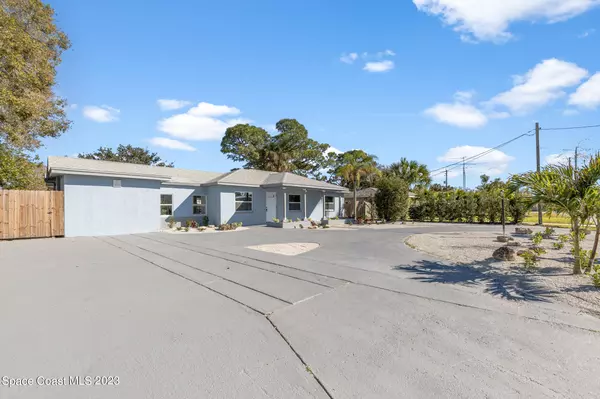$450,000
$499,999
10.0%For more information regarding the value of a property, please contact us for a free consultation.
4 Beds
2 Baths
1,535 SqFt
SOLD DATE : 05/24/2023
Key Details
Sold Price $450,000
Property Type Single Family Home
Sub Type Single Family Residence
Listing Status Sold
Purchase Type For Sale
Square Footage 1,535 sqft
Price per Sqft $293
Subdivision Loveridge Heights Subd
MLS Listing ID 956836
Sold Date 05/24/23
Bedrooms 4
Full Baths 2
HOA Y/N No
Total Fin. Sqft 1535
Originating Board Space Coast MLS (Space Coast Association of REALTORS®)
Year Built 1950
Annual Tax Amount $3,295
Tax Year 2022
Lot Size 10,019 Sqft
Acres 0.23
Property Description
Seller Says to Keep Dropping until its SOLD!
$30,000 price drop!
Ballard Park = Boaters Paradise!
This 4 bedroom, 2 bathroom split floor plan gives you the best of both worlds!
Enjoy the luxury quartz countertops, a HUGE master bathroom, walk in closet, new cabinets and stainless steel appliances (with a pot filler!). On the weekends enjoy your private pool, RV Hookup, Public boating, fishing, grilling, and so much more in Ballard Park right in your own community!
Bonus features include the U-shaped driveway, updated landscaping, 3 year old roof, 2022 Hot water heater, 2022 HVAC, Electric updated in 2023, pool pump replaced in 2023, the pool is serviced 2x per week, RV/Boat Parking, and Storage shed. This home has had all windows replaced, ducts cleaned, and has been completely completely
Location
State FL
County Brevard
Area 323 - Eau Gallie
Direction Take Us1 to Babcock, turn East onto Ballard Drive, Turn left onto Coral Drive, Turn Right onto Banyan Drive, Home is first house on the right.
Interior
Interior Features Ceiling Fan(s), Kitchen Island, Open Floorplan, Primary Bathroom - Tub with Shower, Primary Bathroom -Tub with Separate Shower, Primary Downstairs, Split Bedrooms, Walk-In Closet(s)
Heating Electric
Cooling Electric
Flooring Vinyl
Furnishings Unfurnished
Appliance Dishwasher, Electric Range, Electric Water Heater, ENERGY STAR Qualified Dishwasher, ENERGY STAR Qualified Refrigerator, ENERGY STAR Qualified Washer, Microwave, Refrigerator, Washer
Laundry Electric Dryer Hookup, Gas Dryer Hookup, Washer Hookup
Exterior
Exterior Feature Courtyard
Parking Features Circular Driveway, RV Access/Parking
Fence Fenced, Wood
Pool In Ground, Private, Other
Utilities Available Cable Available, Electricity Connected, Sewer Available, Water Available
Amenities Available Basketball Court, Boat Dock, Boat Slip, Park, Playground, Tennis Court(s)
Waterfront Description Waterfront Community
Roof Type Shingle
Street Surface Asphalt
Porch Patio, Porch
Garage No
Building
Lot Description Irregular Lot, Sprinklers In Front, Sprinklers In Rear
Faces North
Sewer Public Sewer
Water Public, Well
Level or Stories One
Additional Building Shed(s)
New Construction No
Schools
Elementary Schools Harbor City
High Schools Melbourne
Others
Pets Allowed Yes
HOA Name LOVERIDGE HEIGHTS SUBD
Senior Community No
Tax ID 27-37-21-Em-00012.0-0003.00
Acceptable Financing Cash, Conventional, FHA, VA Loan
Listing Terms Cash, Conventional, FHA, VA Loan
Special Listing Condition Standard
Read Less Info
Want to know what your home might be worth? Contact us for a FREE valuation!

Our team is ready to help you sell your home for the highest possible price ASAP

Bought with LaRocque & Co., Realtors

"My job is to find and attract mastery-based agents to the office, protect the culture, and make sure everyone is happy! "






