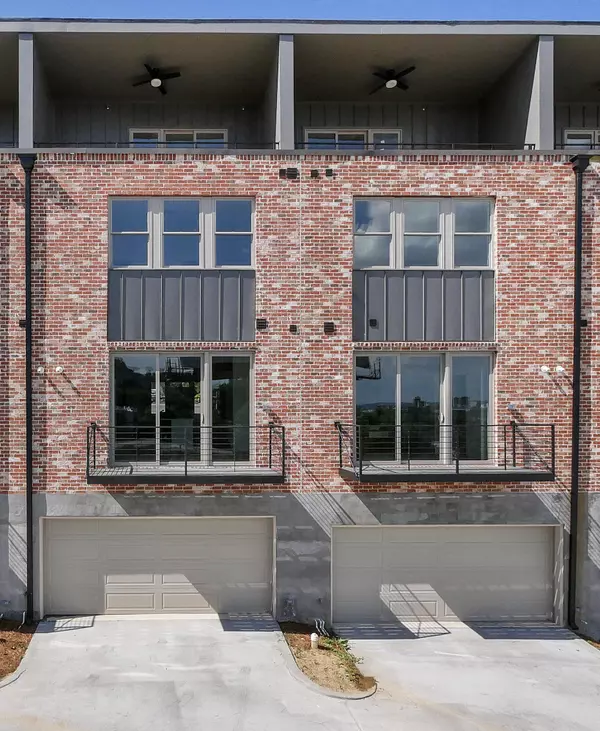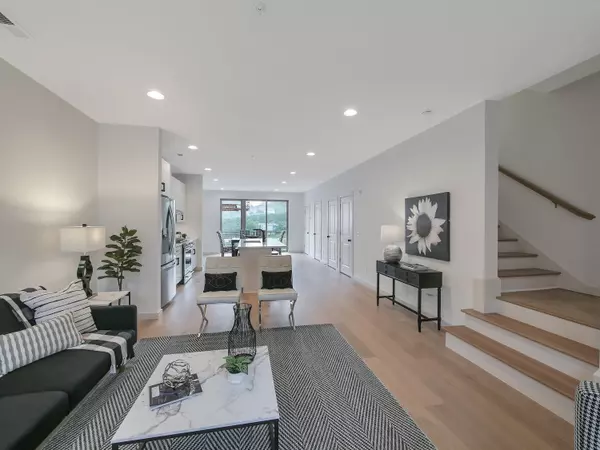$590,000
$590,000
For more information regarding the value of a property, please contact us for a free consultation.
3 Beds
4 Baths
2,298 SqFt
SOLD DATE : 05/19/2023
Key Details
Sold Price $590,000
Property Type Townhouse
Sub Type Townhouse
Listing Status Sold
Purchase Type For Sale
Square Footage 2,298 sqft
Price per Sqft $256
Subdivision 895 Cherokee
MLS Listing ID 1320588
Sold Date 05/19/23
Bedrooms 3
Full Baths 3
Half Baths 1
HOA Fees $100/mo
Originating Board Greater Chattanooga REALTORS®
Year Built 2022
Lot Dimensions 100 X 226
Property Description
LAST UNIT AVILABLE WITH CITY VIEW. CORNER UNIT. Urban harmony at it's best with beautiful city views, private outdoor entertaining space and direct park access for mountain bike riding and hiking. Timeless design with modern finishes each townhome features 3 bedrooms, 3.5 baths, 200 SF of private outdoor space, 9' ceilings, oversized windows, private entrances, open living space, separate dining room, designer kitchen with gas cooking, quartz counter tops, stainless steel appliances and spacious island seating, 2 car garage with 222 SF climate controlled storage room or flex space. Location is based at the foot of Stringers Ridge with direct access to 92 acre park for outdoor activities plus a short distance away to everything Northshore which includes Whole Foods, Publix Grocery Store, Renaissance and Coolidge Parks, many great dining and shopping destinations. 895 Cherokee consist of only 10 townhomes, contact us now so you don't miss out.
www.895cherokeetownhomes.com
Location
State TN
County Hamilton
Rooms
Basement None
Interior
Interior Features Eat-in Kitchen, En Suite, High Ceilings, Pantry, Plumbed, Separate Dining Room, Separate Shower, Soaking Tub, Tub/shower Combo, Walk-In Closet(s)
Heating Electric
Cooling Multi Units
Flooring Tile
Fireplace No
Window Features Insulated Windows
Appliance Tankless Water Heater, Refrigerator, Microwave, Gas Water Heater, Free-Standing Gas Range, Disposal, Dishwasher
Heat Source Electric
Laundry Electric Dryer Hookup, Gas Dryer Hookup, Laundry Closet, Washer Hookup
Exterior
Garage Basement, Garage Door Opener
Garage Spaces 2.0
Garage Description Basement, Garage Door Opener
Utilities Available Cable Available, Electricity Available, Sewer Connected, Underground Utilities
View City, Mountain(s), Other
Roof Type Rolled/Hot Mop
Porch Covered, Deck, Patio
Parking Type Basement, Garage Door Opener
Total Parking Spaces 2
Garage Yes
Building
Lot Description Sloped
Faces Highway 27, Exit Manufacturers Rd, Left on Cherokee Blvd, site is located next to forner Nikki's restaurant just before tunnell on the right.
Story Three Or More
Foundation Concrete Perimeter
Water Public
Structure Type Brick
Schools
Elementary Schools Red Bank Elementary
Middle Schools Red Bank Middle
High Schools Red Bank High School
Others
Senior Community No
Tax ID 126n H 003
Security Features Smoke Detector(s)
Acceptable Financing Cash, Conventional
Listing Terms Cash, Conventional
Read Less Info
Want to know what your home might be worth? Contact us for a FREE valuation!

Our team is ready to help you sell your home for the highest possible price ASAP

"My job is to find and attract mastery-based agents to the office, protect the culture, and make sure everyone is happy! "






