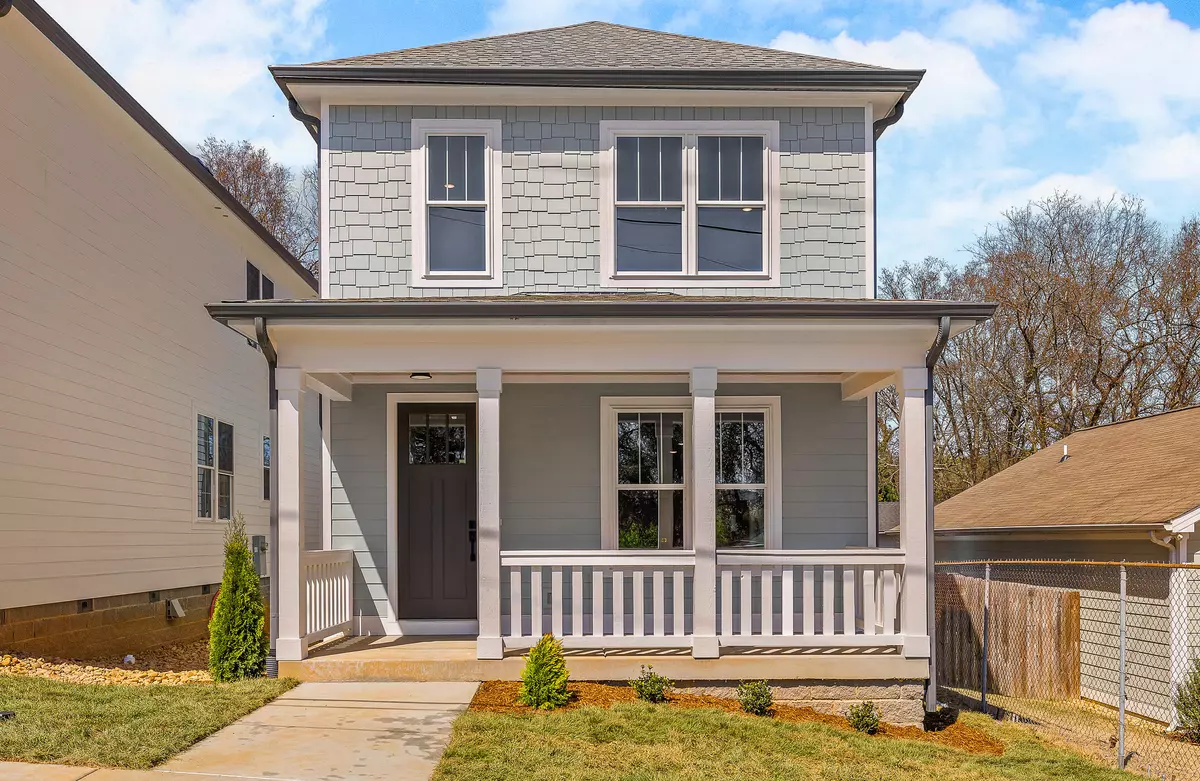$599,000
$599,000
For more information regarding the value of a property, please contact us for a free consultation.
3 Beds
3 Baths
1,724 SqFt
SOLD DATE : 05/24/2023
Key Details
Sold Price $599,000
Property Type Single Family Home
Sub Type Single Family Residence
Listing Status Sold
Purchase Type For Sale
Square Footage 1,724 sqft
Price per Sqft $347
MLS Listing ID 1370916
Sold Date 05/24/23
Bedrooms 3
Full Baths 2
Half Baths 1
Originating Board Greater Chattanooga REALTORS®
Year Built 2023
Lot Size 6,534 Sqft
Acres 0.15
Lot Dimensions 104X109
Property Description
Welcome to Northshore Retreat, the epitome of luxury living in the heart of North Chattanooga! This exclusive gated community is comprised of six single-family homes designed by award-winning designers, offering unparalleled craftsmanship and attention to detail. As you step inside, you'll be greeted by an open and inviting floor plan that seamlessly blends modern elegance with comfort. Ten-foot ceilings and beautiful solid hardwood floors create an airy and expansive feel, while luxury finishes throughout the home ensure that no detail has been overlooked. The stunning kitchen is the heart of the home, boasting quartz countertops with a waterfall island that's perfect for entertaining. You'll love preparing meals in this well-appointed space, complete with top-of-the-line appliances and ample storage. With three bedrooms and two and a half bathrooms, this home provides plenty of space for comfortable living. The master suite is a true retreat, featuring a beautiful tile shower and a spacious walk-in closet. The two guest bedrooms share a jack and jill bathroom, providing convenience and privacy for your guests. Northshore Retreat is not just a home, it's a lifestyle. With walkability to all that Northshore has to offer, including dining, shopping, and entertainment, you'll have everything you need right at your fingertips. Don't miss your chance to own a piece of this exclusive community - schedule your visit today!
Location
State TN
County Hamilton
Area 0.15
Rooms
Basement Crawl Space
Interior
Interior Features Connected Shared Bathroom, High Ceilings, Open Floorplan, Tub/shower Combo, Walk-In Closet(s)
Heating Central, Electric
Cooling Central Air, Electric
Flooring Hardwood, Tile
Fireplace No
Appliance Tankless Water Heater, Microwave, Free-Standing Electric Range, Disposal, Dishwasher
Heat Source Central, Electric
Laundry Electric Dryer Hookup, Gas Dryer Hookup, Laundry Room, Washer Hookup
Exterior
Garage Garage Faces Rear, Off Street
Garage Spaces 1.0
Garage Description Attached, Garage Faces Rear, Off Street
Community Features Playground, Sidewalks
Utilities Available Cable Available, Electricity Available, Phone Available, Sewer Connected
Roof Type Shingle
Porch Porch, Porch - Covered
Parking Type Garage Faces Rear, Off Street
Total Parking Spaces 1
Garage Yes
Building
Faces Manufactures rd, Right on to Cherokee, Left on N Market, Left on to bush, homes will be on your right.
Story Two
Foundation Block
Water Public
Structure Type Fiber Cement
Schools
Elementary Schools Red Bank Elementary
Middle Schools Red Bank Middle
High Schools Red Bank High School
Others
Senior Community No
Tax ID 135c T 015
Acceptable Financing Cash, Conventional, VA Loan
Listing Terms Cash, Conventional, VA Loan
Read Less Info
Want to know what your home might be worth? Contact us for a FREE valuation!

Our team is ready to help you sell your home for the highest possible price ASAP

"My job is to find and attract mastery-based agents to the office, protect the culture, and make sure everyone is happy! "






