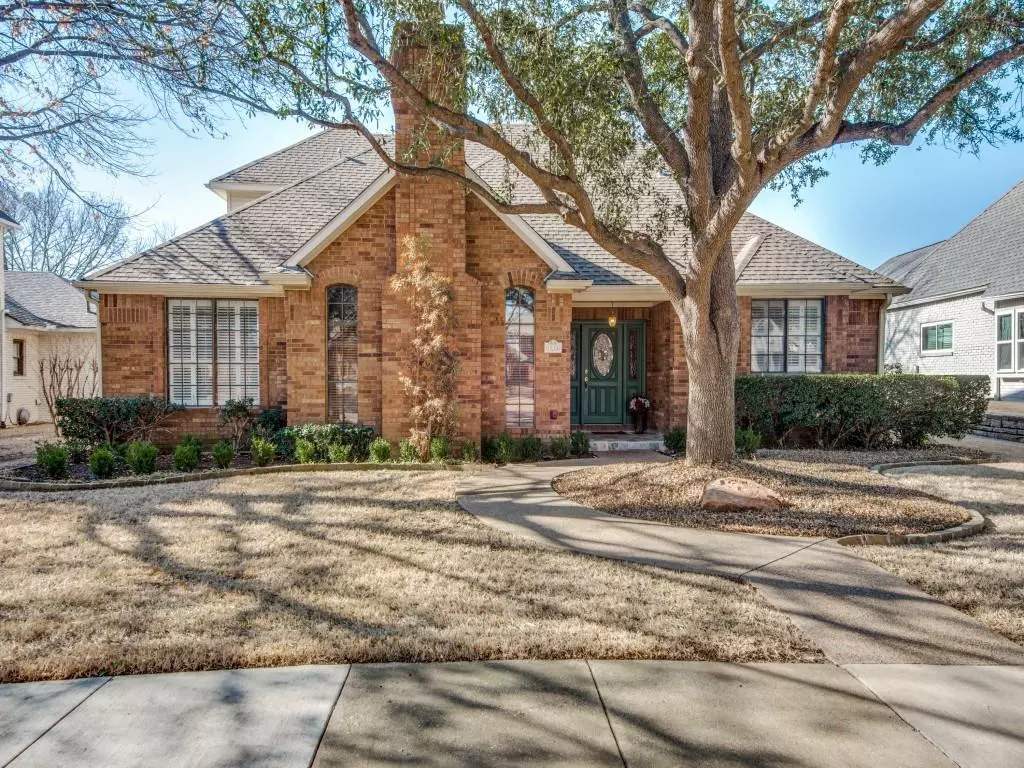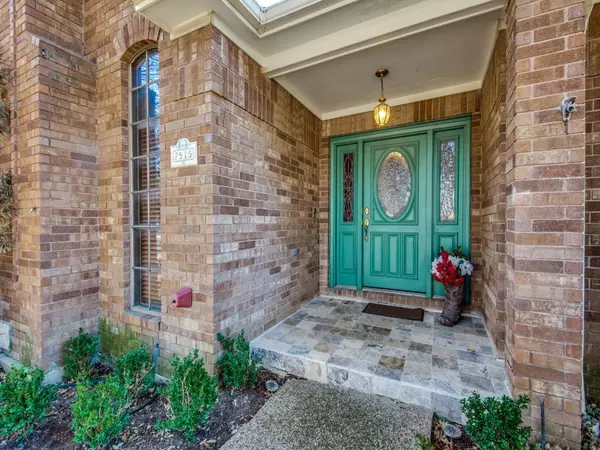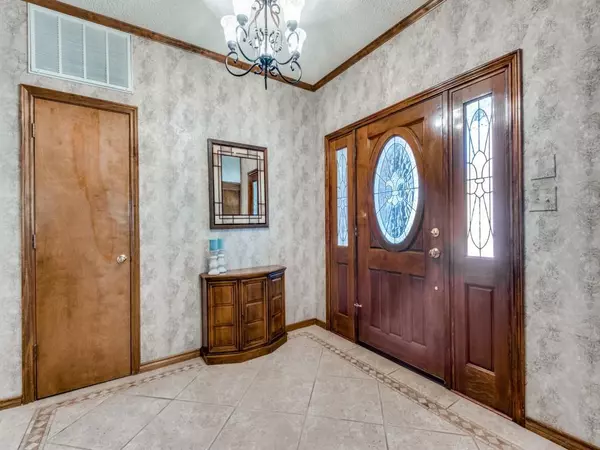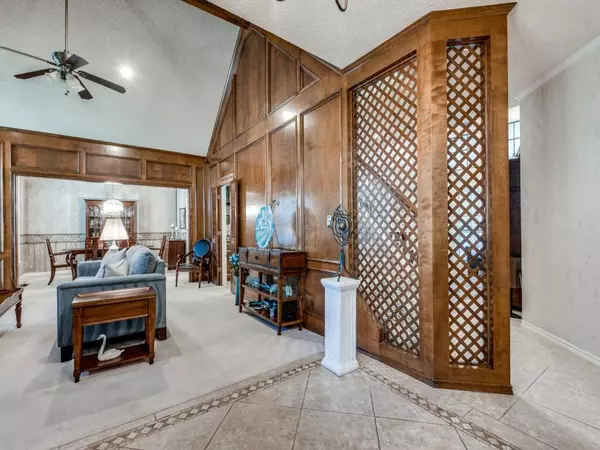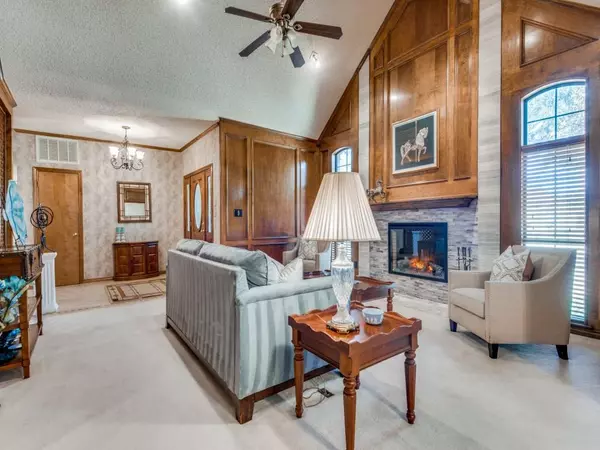$629,900
For more information regarding the value of a property, please contact us for a free consultation.
5 Beds
4 Baths
3,014 SqFt
SOLD DATE : 05/19/2023
Key Details
Property Type Single Family Home
Sub Type Single Family Residence
Listing Status Sold
Purchase Type For Sale
Square Footage 3,014 sqft
Price per Sqft $208
Subdivision Hackberry Creek
MLS Listing ID 20254149
Sold Date 05/19/23
Style Traditional
Bedrooms 5
Full Baths 4
HOA Fees $196/ann
HOA Y/N Mandatory
Year Built 1984
Annual Tax Amount $12,017
Lot Size 0.251 Acres
Acres 0.251
Lot Dimensions 70 x 140
Property Description
Meticulously maintained, this charming home exudes warmth & grace. Highly desirable floorplan that boasting two spacious living areas, huge downstairs master suite, secondary downstairs BR & bath easily flexes as an office, nursery or workout space, plus 3 more split BR's & 2 full baths up! Vaulted ceilings, open floorplan creates volume, tons of natural light, comfortable for daily life or a dream to entertain in. Neutral decor. Double ovens, granite countertops, updated master bath shower, gorgeous remodeled fireplace. Adjourn to the huge, lush private backyard retreat boasting peaceful koi pond extensive brick covered patio with adjoining arbor & beautiful flowering vines. Two 16 seer HVAC systems , new HWH all in 2020. HD Roof in 2018, transferable foundation warranty see documents. All within the desirable Village of Hackberry Creek, vibrant with activities for all ages, parks and wrapped around the Byron Nelson designed Hackberry Creek golf course. Welcome home!
Location
State TX
County Dallas
Direction Show license at the guard gate. Summitview Drive boasts easy access with the 24 hour gate 1 at intersection of Royal Lane, and gate 2 by Las Colinas Elementary School off of Kinwest Pkwy.
Rooms
Dining Room 2
Interior
Interior Features Decorative Lighting, Granite Counters, Paneling, Vaulted Ceiling(s), Walk-In Closet(s), Wet Bar
Heating Natural Gas, Zoned
Cooling Ceiling Fan(s), Central Air, Zoned
Flooring Carpet, Ceramic Tile, Wood
Fireplaces Number 1
Fireplaces Type Electric
Appliance Dishwasher, Disposal, Dryer, Electric Oven, Gas Water Heater, Microwave, Double Oven
Heat Source Natural Gas, Zoned
Laundry Electric Dryer Hookup, Utility Room, Washer Hookup
Exterior
Exterior Feature Covered Patio/Porch, Rain Gutters
Garage Spaces 2.0
Fence Wood
Utilities Available City Sewer, City Water, Curbs, Sidewalk
Roof Type Composition
Garage Yes
Building
Lot Description Few Trees, Interior Lot, Irregular Lot, Landscaped, Lrg. Backyard Grass, Sprinkler System
Story Two
Foundation Pillar/Post/Pier
Structure Type Brick
Schools
Elementary Schools Lascolinas
Middle Schools Bush
High Schools Ranchview
School District Carrollton-Farmers Branch Isd
Others
Ownership see agent
Financing FHA
Read Less Info
Want to know what your home might be worth? Contact us for a FREE valuation!

Our team is ready to help you sell your home for the highest possible price ASAP

©2024 North Texas Real Estate Information Systems.
Bought with Rob Russell • Ebby Halliday Realtors

"My job is to find and attract mastery-based agents to the office, protect the culture, and make sure everyone is happy! "

