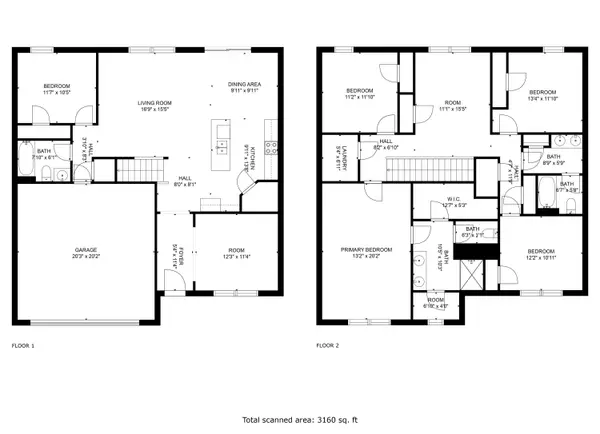$372,000
$374,900
0.8%For more information regarding the value of a property, please contact us for a free consultation.
5 Beds
3 Baths
2,600 SqFt
SOLD DATE : 05/24/2023
Key Details
Sold Price $372,000
Property Type Single Family Home
Sub Type Single Family Residence
Listing Status Sold
Purchase Type For Sale
Square Footage 2,600 sqft
Price per Sqft $143
Subdivision Meadow View
MLS Listing ID 1373073
Sold Date 05/24/23
Style Contemporary
Bedrooms 5
Full Baths 3
HOA Fees $33/ann
Originating Board Greater Chattanooga REALTORS®
Year Built 2022
Lot Size 8,276 Sqft
Acres 0.19
Lot Dimensions 70 x 110
Property Description
Fresh, new and ready for you! Welcome to this spacious, lovely and newly constructed home. Built in 2022, the home features 5 bedrooms and 3 bathrooms. Additionally, this freshly painted home offers a generous great room downstairs and a loft/recreation area upstairs. The open kitchen features stainless steel appliances and a large pantry. Immediately off the entryway, the large flex room is versatile enough to serve as a dining room, office, study or exercise room. Ample storage space is provided among the numerous closets and ceiling attic space. The fully fenced backyard allows for privacy, recreation and entertainment. Sidewalks and walking paths encourage movement and exercise within the neighborhood. The neighborhood dog park is an added bonus for those who have pets. Two car garage allows for hassle-free loading and unloading regardless of the weather. Enjoy the benefits of new construction and the stability of an established neighborhood!
Location
State TN
County Bradley
Area 0.19
Rooms
Basement None
Interior
Interior Features Breakfast Nook, En Suite, Pantry, Plumbed, Separate Dining Room, Tub/shower Combo, Walk-In Closet(s)
Heating Central, Electric
Cooling Central Air, Electric
Flooring Carpet, Vinyl
Fireplace No
Window Features Vinyl Frames
Appliance Tankless Water Heater, Microwave, Free-Standing Gas Range, Dishwasher
Heat Source Central, Electric
Laundry Laundry Room
Exterior
Garage Garage Door Opener, Garage Faces Front
Garage Spaces 2.0
Garage Description Attached, Garage Door Opener, Garage Faces Front
Community Features Sidewalks
Utilities Available Electricity Available, Sewer Connected, Underground Utilities
Roof Type Asphalt,Shingle
Porch Deck, Patio, Porch, Porch - Covered
Parking Type Garage Door Opener, Garage Faces Front
Total Parking Spaces 2
Garage Yes
Building
Lot Description Level, Split Possible
Faces From Benton Pike: Turn right onto Benton Pike NE and then turn left on the corner of Michigan Avenue Rd NE and turn right onto Meadow Creek Way. Turn right onto Rolling Meadow Way. House will be on the right.
Story Two
Foundation Slab
Water Public
Architectural Style Contemporary
Structure Type Brick,Vinyl Siding
Schools
Elementary Schools Mayfield Elementary
Middle Schools Cleveland Middle
High Schools Cleveland High
Others
Senior Community No
Security Features Smoke Detector(s)
Acceptable Financing Cash, Conventional, FHA, VA Loan, Owner May Carry
Listing Terms Cash, Conventional, FHA, VA Loan, Owner May Carry
Read Less Info
Want to know what your home might be worth? Contact us for a FREE valuation!

Our team is ready to help you sell your home for the highest possible price ASAP

"My job is to find and attract mastery-based agents to the office, protect the culture, and make sure everyone is happy! "






