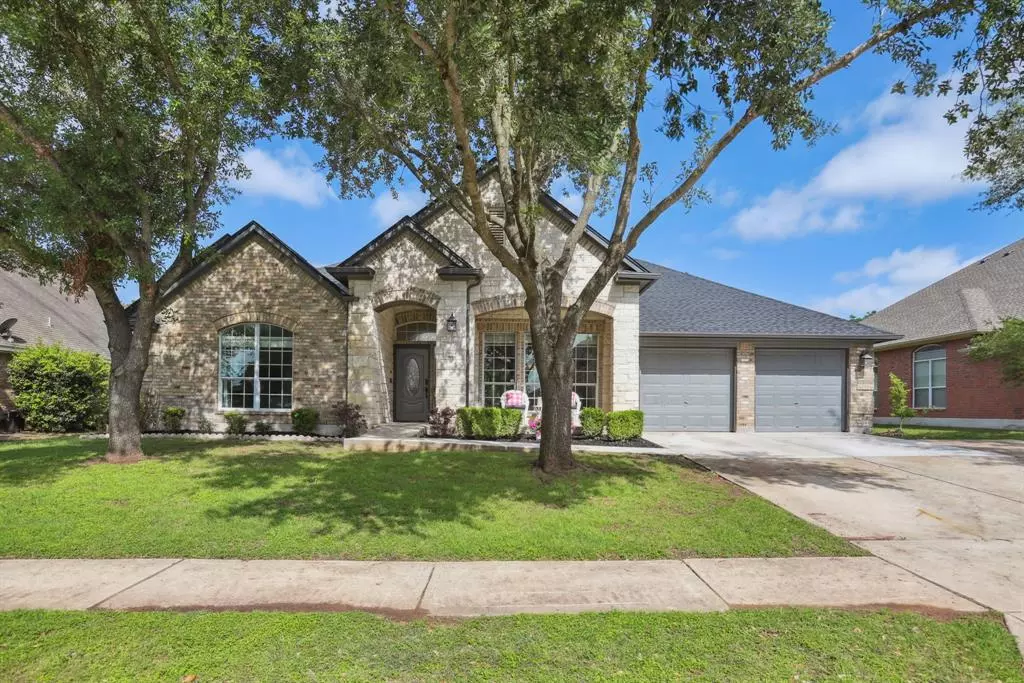$730,000
For more information regarding the value of a property, please contact us for a free consultation.
4 Beds
3 Baths
3,430 SqFt
SOLD DATE : 05/23/2023
Key Details
Property Type Single Family Home
Sub Type Single Family Residence
Listing Status Sold
Purchase Type For Sale
Square Footage 3,430 sqft
Price per Sqft $214
Subdivision Falcon Pointe Sec 01
MLS Listing ID 1437478
Sold Date 05/23/23
Bedrooms 4
Full Baths 2
Half Baths 1
HOA Fees $105/mo
Originating Board actris
Year Built 2003
Tax Year 2022
Lot Size 0.339 Acres
Lot Dimensions 81 x 190
Property Description
Welcome to your dream home in Falcon Pointe! This stunning listing located in Pflugerville’s premier master-planned community boasts an incredible pool and spa (installed 2017) that will make you feel like you're on a luxurious vacation every day. The open floorplan & picturesque greenbelt lining the backside of this large backyard creates an impressive entertaining experience. The oversized lot & mature landscaping of this ideal location is just minutes from some of the areas most sought out schools, Costco & Stonehill. Relax on the welcoming front porch or giant back patio, perfect for enjoying the beautiful sunsets. With lots of windows, updated flooring, fixtures, a recently replaced roof (2021) & money-saving solar system, this captivating residence is ready for a new owner! Complete with fresh paint and designer accents, this home feels modern and sophisticated. Elfa organization in all 4 bedroom's generous-sized walk in closets will make it easy to stay organized and clutter-free. The functional floorplan also features 2.5 baths, multiple living/dining spaces plus 2 office/bonus rooms! The large primary suite overlooks the beautiful backyard with convenient direct access to enjoy the large covered patio all year round. The ensuite primary bath includes two walk-in closets, double sinks, a vanity area, soaking tub, separate shower and linen closet. A large island, abundant counter space + a butlers pantry space in the kitchen makes it easy to prepare meals and entertain guests in style. A dedicated laundry room with a window + extra storage in addition to a corner pantry in the kitchen make daily tasks a breeze. Cozy up to the fireplace in the cooler months. Miles of hike & bike trails, basketball, tennis, a community event center, pocket parks, catch & release ponds & more - you won’t find a neighborhood with as many amenities in the area! Tesla, Dell, The Domain, Downtown Austin, Samsung and more all within a short 15-20 minute drive!
Location
State TX
County Travis
Rooms
Main Level Bedrooms 4
Interior
Interior Features Breakfast Bar, Built-in Features, High Ceilings, Granite Counters, Double Vanity, French Doors, In-Law Floorplan, Kitchen Island, Multiple Dining Areas, Multiple Living Areas, Primary Bedroom on Main, Recessed Lighting, Two Primary Closets, Walk-In Closet(s), Wired for Sound
Heating Electric, Natural Gas
Cooling Central Air
Flooring Tile
Fireplaces Number 1
Fireplaces Type Gas Log, Great Room, Wood Burning
Fireplace Y
Appliance Built-In Oven(s), Dishwasher, Disposal, Gas Cooktop, Microwave, Self Cleaning Oven, Water Heater, Water Softener Owned
Exterior
Exterior Feature Private Yard, See Remarks
Garage Spaces 2.0
Fence Privacy, Wood, Wrought Iron
Pool In Ground, Pool/Spa Combo
Community Features Clubhouse, Curbs, Game/Rec Rm, Golf, Kitchen Facilities, Lake, Playground, Pool, Sidewalks, Sport Court(s)/Facility, Walk/Bike/Hike/Jog Trail(s
Utilities Available Electricity Connected, Natural Gas Connected, Solar
Waterfront Description None
View Park/Greenbelt, Trees/Woods
Roof Type Composition
Accessibility None
Porch Covered, Deck, Front Porch, Patio, Porch
Total Parking Spaces 2
Private Pool Yes
Building
Lot Description Back to Park/Greenbelt, Curbs, Level, Public Maintained Road, Trees-Medium (20 Ft - 40 Ft), Trees-Moderate
Faces Southeast
Foundation Slab
Sewer Public Sewer
Water Public
Level or Stories One
Structure Type Brick Veneer, Masonry – Partial, Stone Veneer
New Construction No
Schools
Elementary Schools Murchison
Middle Schools Kelly Lane
High Schools Hendrickson
Others
HOA Fee Include Common Area Maintenance
Restrictions None
Ownership Fee-Simple
Acceptable Financing Cash, Conventional, FHA, VA Loan
Tax Rate 2.589
Listing Terms Cash, Conventional, FHA, VA Loan
Special Listing Condition Standard
Read Less Info
Want to know what your home might be worth? Contact us for a FREE valuation!

Our team is ready to help you sell your home for the highest possible price ASAP
Bought with eXp Realty, LLC

"My job is to find and attract mastery-based agents to the office, protect the culture, and make sure everyone is happy! "

