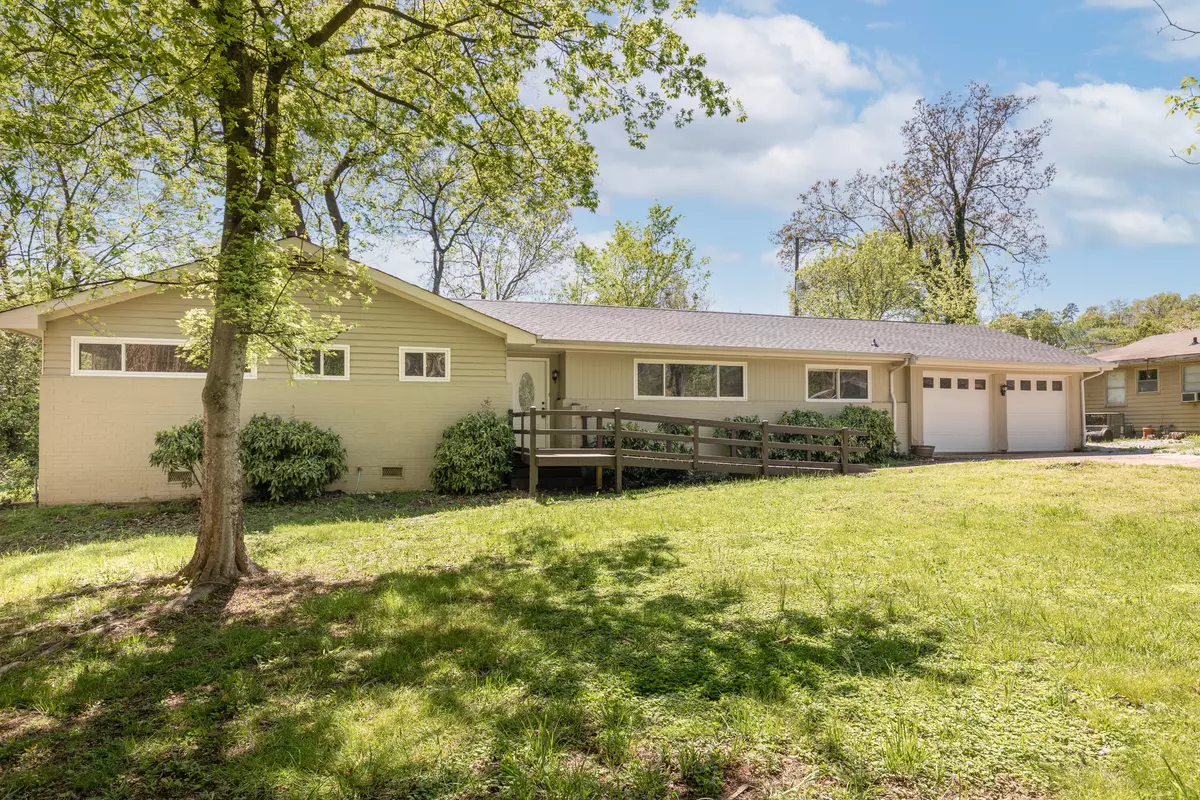$325,000
$335,000
3.0%For more information regarding the value of a property, please contact us for a free consultation.
4 Beds
2 Baths
2,052 SqFt
SOLD DATE : 05/24/2023
Key Details
Sold Price $325,000
Property Type Single Family Home
Sub Type Single Family Residence
Listing Status Sold
Purchase Type For Sale
Square Footage 2,052 sqft
Price per Sqft $158
MLS Listing ID 1368086
Sold Date 05/24/23
Bedrooms 4
Full Baths 2
Originating Board Greater Chattanooga REALTORS®
Year Built 1954
Lot Size 0.320 Acres
Acres 0.32
Lot Dimensions 768X153.1
Property Description
NEW ROOF! Welcome to 877 Belvoir Crest! This 4 bedroom, 2 bathroom home has been completely renovated and is ready for its next homeowner. Located in the highly desirable and walkable neighborhood of Belvoir Hills, this home is only minutes from Downtown, East Brainerd, and Hamilton Place.
Entering through the front door, you are immediately greeted by completely refinished hardwoods in living areas and all bedrooms, new vinyl windows, and fresh paint throughout. The kitchen has been updated with new tile flooring, freshly painted cabinets, and black granite countertops. An adorable dutch door also separates the living area from the kitchen. Directly off the kitchen is a two car garage with built in shelving and drop down attic access for additional storage.
Both bathrooms have been completely remodeled to include new vanities, new tile, and fully tiled showers. Both showers also include two large custom tiled niches!
The bonus room has also been updated with new vinyl flooring. This room connects to the large outside deck that has been re-stained and restored.
The crawlspace has been fully encapsulated and includes an air filtration system for peace of mind. The sizable backyard is fully fenced and has recently had tree work completed as well as gravel added for extra parking. This home also includes a gas water heater and gas heating.
Location
State TN
County Hamilton
Area 0.32
Rooms
Basement Crawl Space
Interior
Interior Features Granite Counters, Open Floorplan, Primary Downstairs
Heating Central, Natural Gas
Cooling Central Air, Electric
Flooring Hardwood, Tile
Fireplace No
Window Features Vinyl Frames
Appliance Refrigerator, Gas Water Heater, Free-Standing Electric Range, Dishwasher
Heat Source Central, Natural Gas
Laundry Electric Dryer Hookup, Gas Dryer Hookup, Washer Hookup
Exterior
Garage Garage Door Opener, Garage Faces Front, Kitchen Level
Garage Spaces 2.0
Garage Description Attached, Garage Door Opener, Garage Faces Front, Kitchen Level
Utilities Available Cable Available, Electricity Available, Sewer Connected
Roof Type Shingle
Porch Deck, Patio
Parking Type Garage Door Opener, Garage Faces Front, Kitchen Level
Total Parking Spaces 2
Garage Yes
Building
Lot Description Level, Split Possible
Faces I-24 to Belvoir Ave. Take Belvoir Ave south to Belvoir Crest Dr. Turn right onto Belvoir Crest Dr.
Story One
Foundation Block
Water Public
Structure Type Brick,Other
Schools
Elementary Schools East Ridge Elementary
Middle Schools East Ridge Middle
High Schools East Ridge High
Others
Senior Community No
Tax ID 169a G 052
Acceptable Financing Cash, Conventional, FHA, VA Loan, Owner May Carry
Listing Terms Cash, Conventional, FHA, VA Loan, Owner May Carry
Read Less Info
Want to know what your home might be worth? Contact us for a FREE valuation!

Our team is ready to help you sell your home for the highest possible price ASAP

"My job is to find and attract mastery-based agents to the office, protect the culture, and make sure everyone is happy! "






