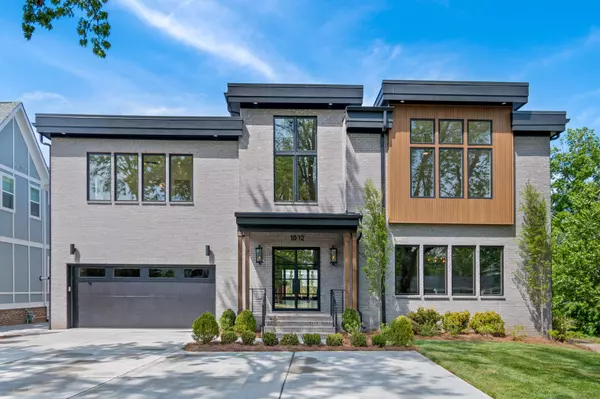$3,200,000
$3,549,900
9.9%For more information regarding the value of a property, please contact us for a free consultation.
5 Beds
6 Baths
5,975 SqFt
SOLD DATE : 05/24/2023
Key Details
Sold Price $3,200,000
Property Type Single Family Home
Sub Type Single Family Residence
Listing Status Sold
Purchase Type For Sale
Square Footage 5,975 sqft
Price per Sqft $535
Subdivision Lipscomb/Green Hills
MLS Listing ID 2512846
Sold Date 05/24/23
Bedrooms 5
Full Baths 4
Half Baths 2
HOA Y/N No
Year Built 2023
Annual Tax Amount $4,159
Lot Size 0.300 Acres
Acres 0.3
Lot Dimensions 75 X 183
Property Description
This stunning contemporary home in Green Hills features a beautiful two story entry, brick exterior with hardie board trim, and modern black architectural windows. Large primary suite on main with floor to ceiling windows, floor to ceiling tile in ensuite, double vanities, and direct access to the downstairs laundry room. Open living area with gas fireplace and sliding glass doors lead out to the covered porch. Dream kitchen with quartz waterfall island, walk in pantry/prep kitchen, and Thermador range with custom hood. In addition to the four bedrooms and upstairs laundry room, the second floor also offers a flex room and bonus area with wet bar and access to a large open deck. Fully fenced backyard with gas fp, outdoor kitchen, turf landscaping and in-ground plunge pool and spa.
Location
State TN
County Davidson County
Rooms
Main Level Bedrooms 1
Interior
Interior Features Smart Thermostat, Storage, Walk-In Closet(s), Wet Bar
Heating Central
Cooling Central Air
Flooring Finished Wood, Tile
Fireplaces Number 1
Fireplace Y
Appliance Dishwasher, Disposal, Refrigerator
Exterior
Exterior Feature Garage Door Opener, Gas Grill, Smart Light(s), Irrigation System
Garage Spaces 2.0
Pool In Ground
View Y/N false
Private Pool true
Building
Lot Description Level
Story 2
Sewer Public Sewer
Water Public
Structure Type Hardboard Siding, Brick
New Construction true
Schools
Elementary Schools Percy Priest Elementary
Middle Schools John T. Moore Middle School
High Schools Hillsboro Comp High School
Others
Senior Community false
Read Less Info
Want to know what your home might be worth? Contact us for a FREE valuation!

Our team is ready to help you sell your home for the highest possible price ASAP

© 2025 Listings courtesy of RealTrac as distributed by MLS GRID. All Rights Reserved.
"My job is to find and attract mastery-based agents to the office, protect the culture, and make sure everyone is happy! "






