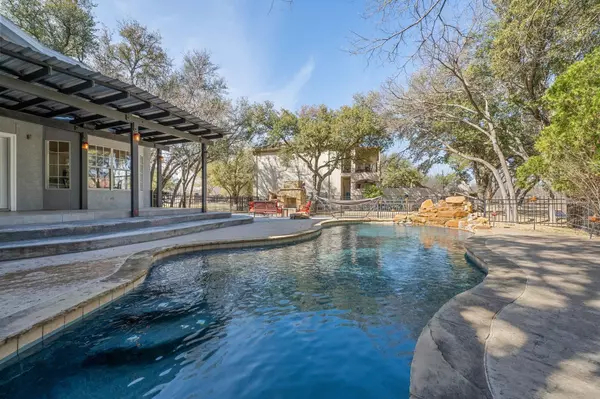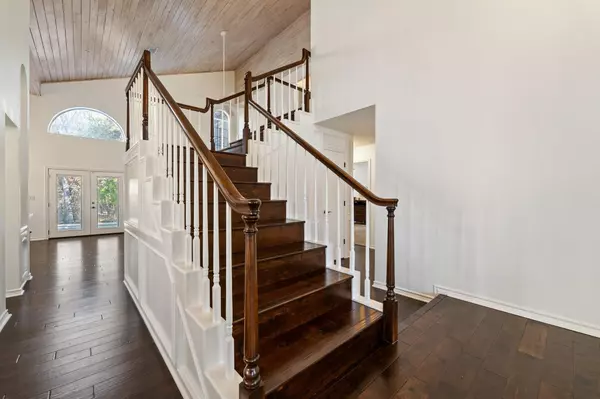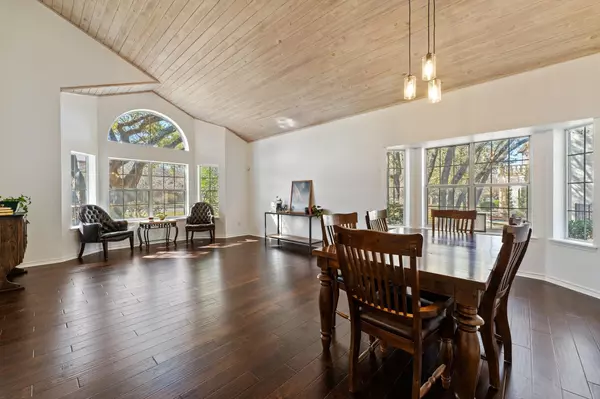$547,000
For more information regarding the value of a property, please contact us for a free consultation.
5 Beds
4 Baths
3,301 SqFt
SOLD DATE : 05/23/2023
Key Details
Property Type Single Family Home
Sub Type Single Family Residence
Listing Status Sold
Purchase Type For Sale
Square Footage 3,301 sqft
Price per Sqft $165
Subdivision Oak Forest Estates Sec I
MLS Listing ID 20269943
Sold Date 05/23/23
Style Traditional
Bedrooms 5
Full Baths 3
Half Baths 1
HOA Y/N None
Year Built 1992
Annual Tax Amount $7,747
Lot Size 0.363 Acres
Acres 0.363
Lot Dimensions 122.23 x 126.83
Property Description
Light and bright living-dining area with warm hardwoods and stately staircase. Kitchen with new countertops, backsplash and appliances opens to breakfast nook and living area with wood floors and updated fireplace surround. 1st floor primary bedroom boasts walk-in closets and remodeled bathroom featuring dual vanities with new countertops, standalone tub, and spa-like shower. 1st floor includes laundry, half bath, under-stairs closet, and garage with workspace area. 2nd floor boasts 3 bedrooms with access to dual vanity bath. Large 5th bedroom with ensuite bath could serve as media room or home office. Upstairs features include custom closet barn doors and laundry chute. Back yard suited for entertaining or a cozy night in with family. Back yard pool with stone water feature; outdoor kitchen with gas grill, wine refrigerator, and running water; outdoor stone fireplace with pizza oven; and views of private pond. Corner lot with towering trees also offers separate fenced yard for pets.
Location
State TX
County Brown
Community Curbs
Direction South on Austin Ave. Left on Oak Trail. Right on Forest Hill to Creekwood Circle. First house on right.
Rooms
Dining Room 2
Interior
Interior Features Built-in Features, Cable TV Available, Decorative Lighting, Double Vanity, Eat-in Kitchen, High Speed Internet Available, Open Floorplan, Paneling, Vaulted Ceiling(s), Walk-In Closet(s), In-Law Suite Floorplan
Heating Central, Electric, Fireplace(s)
Cooling Ceiling Fan(s), Central Air, Electric
Flooring Carpet, Tile, Wood
Fireplaces Number 1
Fireplaces Type Family Room, Wood Burning
Appliance Dishwasher, Disposal, Electric Cooktop, Electric Oven, Electric Range, Electric Water Heater, Microwave, Double Oven
Heat Source Central, Electric, Fireplace(s)
Laundry Electric Dryer Hookup, Utility Room, Laundry Chute, Full Size W/D Area
Exterior
Exterior Feature Built-in Barbecue, Covered Patio/Porch, Dog Run, Gas Grill, Outdoor Grill, Outdoor Kitchen, Private Yard
Garage Spaces 2.0
Fence Fenced, Gate, Wrought Iron
Pool Gunite, In Ground, Outdoor Pool, Pool Sweep, Private, Pump, Waterfall
Community Features Curbs
Utilities Available Asphalt, Cable Available, City Sewer, City Water, Community Mailbox, Curbs, Electricity Connected, Individual Water Meter, Phone Available
Roof Type Composition
Parking Type 2-Car Double Doors, Concrete, Driveway, Garage, Garage Door Opener, Garage Faces Side, Side By Side, Workshop in Garage
Garage Yes
Private Pool 1
Building
Lot Description Corner Lot, Cul-De-Sac, Landscaped, Many Trees, Oak, Sprinkler System
Story Two
Foundation Slab
Structure Type Stucco
Schools
Elementary Schools Woodlandht
Middle Schools Brownwood
High Schools Brownwood
School District Brownwood Isd
Others
Ownership Andrew J. Ervin, Jr.
Acceptable Financing Cash, Conventional
Listing Terms Cash, Conventional
Financing Conventional
Read Less Info
Want to know what your home might be worth? Contact us for a FREE valuation!

Our team is ready to help you sell your home for the highest possible price ASAP

©2024 North Texas Real Estate Information Systems.
Bought with Justin Riggan • KW SYNERGY - Heartland

"My job is to find and attract mastery-based agents to the office, protect the culture, and make sure everyone is happy! "






