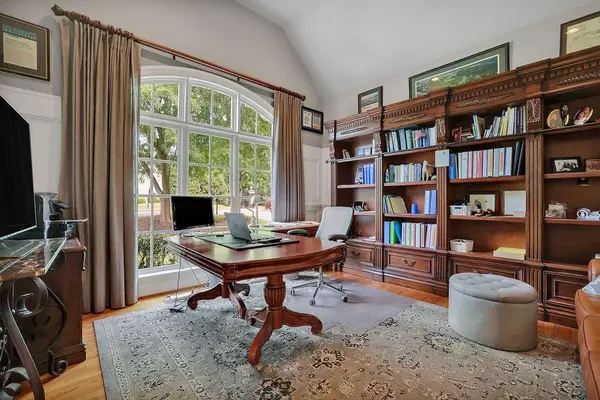$1,070,000
$1,150,000
7.0%For more information regarding the value of a property, please contact us for a free consultation.
5 Beds
6 Baths
5,313 SqFt
SOLD DATE : 05/19/2023
Key Details
Sold Price $1,070,000
Property Type Single Family Home
Sub Type Single Family Residence
Listing Status Sold
Purchase Type For Sale
Square Footage 5,313 sqft
Price per Sqft $201
Subdivision Horseshoe Bend
MLS Listing ID 7210297
Sold Date 05/19/23
Style Craftsman, Other
Bedrooms 5
Full Baths 5
Half Baths 2
Construction Status Resale
HOA Y/N No
Originating Board First Multiple Listing Service
Year Built 2005
Annual Tax Amount $11,802
Tax Year 2022
Lot Size 0.403 Acres
Acres 0.4028
Property Description
Welcome to your dream home located in the prestigious Horseshoe Bend subdivision of
Roswell, GA. This stunning property at 210 Steeple Point Dr. boasts 5 bedrooms, 5 full
baths, and 2 half baths, offering ample space for your growing family. When you first
walk in you are greeted with an open foyer that leads your eyes into the living room with
a coffered ceiling which adds an elegant touch to the space. The master bedroom on the
main level provides easy access to the deck, where you can enjoy the views of the quiet
wooded area. The expansive kitchen, eat-in area, and keeping room make it perfect for
entertaining guests or enjoying family meals. Relax on the covered deck while enjoying
the peace and tranquility of the surrounding nature. Head upstairs and you will find 4
large bedrooms, each with its own en-suite, and a loft area that can be transformed
into a playroom for your little ones. Additionally, the massive unfinished basement is
perfect for customizing to your liking, with enough space to almost match the full
footprint of the main level. It offers endless possibilities for customization and adding
value to your investment. As a resident of Horseshoe Bend, you have the opporunity to join
the Horseshoe Bend Country Club, which offers a range of amenities including golf,
swimming, tennis, pickleball, and many social events. This home is perfect for the buyer who
wants to experience the best of both worlds – the peace of suburban living with the
convenience of city life. Don't miss out on this incredible opportunity to own your dream
home. Conveniently located near stores, supermarkets, and parks with easy access to highways.
Location
State GA
County Fulton
Lake Name None
Rooms
Bedroom Description Master on Main
Other Rooms None
Basement Bath/Stubbed, Daylight, Exterior Entry, Full, Unfinished
Main Level Bedrooms 1
Dining Room Seats 12+, Separate Dining Room
Interior
Interior Features Bookcases, Coffered Ceiling(s), Crown Molding, Disappearing Attic Stairs, Double Vanity, Entrance Foyer 2 Story, High Ceilings 10 ft Main, High Speed Internet, Tray Ceiling(s), Walk-In Closet(s), Wet Bar
Heating Forced Air, Natural Gas, Zoned
Cooling Central Air, Zoned
Flooring Carpet, Ceramic Tile, Hardwood
Fireplaces Number 2
Fireplaces Type Blower Fan, Electric, Family Room, Gas Starter, Glass Doors, Keeping Room
Window Features Double Pane Windows
Appliance Dishwasher, Disposal, Double Oven, Electric Oven, Gas Cooktop, Gas Range, Microwave, Range Hood, Refrigerator, Self Cleaning Oven
Laundry In Hall, Laundry Room, Main Level, Sink
Exterior
Exterior Feature None
Parking Features Driveway, Garage, Garage Door Opener, Garage Faces Side, Kitchen Level, Level Driveway
Garage Spaces 3.0
Fence Back Yard
Pool None
Community Features Clubhouse, Community Dock, Fishing, Fitness Center, Golf, Homeowners Assoc, Near Schools, Near Shopping, Near Trails/Greenway, Park, Playground, Other
Utilities Available Cable Available, Electricity Available, Natural Gas Available, Phone Available, Underground Utilities, Water Available
Waterfront Description None
View Other
Roof Type Composition, Ridge Vents
Street Surface Asphalt
Accessibility None
Handicap Access None
Porch Covered, Front Porch, Rear Porch
Private Pool false
Building
Lot Description Back Yard, Level, Wooded
Story Two
Foundation Concrete Perimeter
Sewer Public Sewer
Water Public
Architectural Style Craftsman, Other
Level or Stories Two
Structure Type Brick Front, Cedar, Stone
New Construction No
Construction Status Resale
Schools
Elementary Schools River Eves
Middle Schools Holcomb Bridge
High Schools Centennial
Others
Senior Community no
Restrictions false
Tax ID 12 281707250024
Special Listing Condition None
Read Less Info
Want to know what your home might be worth? Contact us for a FREE valuation!

Our team is ready to help you sell your home for the highest possible price ASAP

Bought with Gold Peach Realty, LLC
"My job is to find and attract mastery-based agents to the office, protect the culture, and make sure everyone is happy! "






