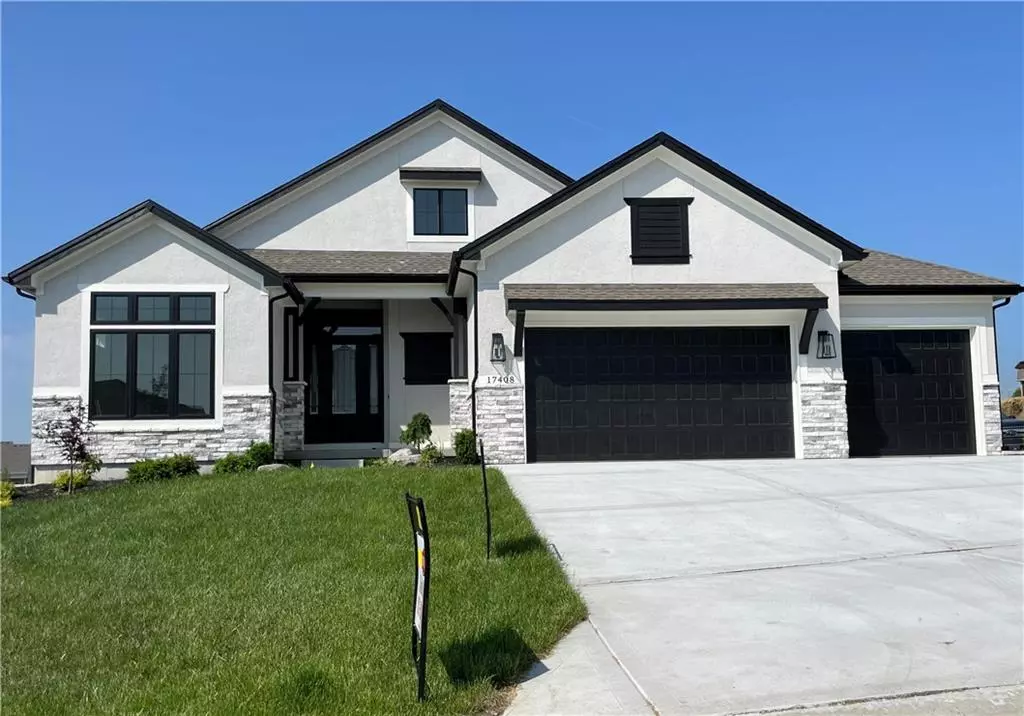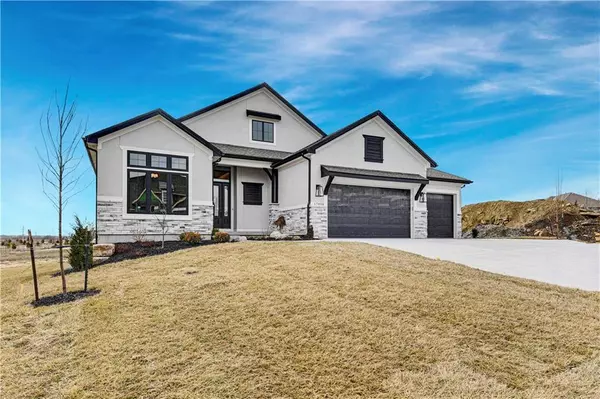$830,000
$830,000
For more information regarding the value of a property, please contact us for a free consultation.
4 Beds
4 Baths
3,044 SqFt
SOLD DATE : 05/23/2023
Key Details
Sold Price $830,000
Property Type Single Family Home
Sub Type Single Family Residence
Listing Status Sold
Purchase Type For Sale
Square Footage 3,044 sqft
Price per Sqft $272
Subdivision Chapel Hill
MLS Listing ID 2414930
Sold Date 05/23/23
Style Traditional
Bedrooms 4
Full Baths 4
HOA Fees $82/ann
Year Built 2023
Annual Tax Amount $10,927
Lot Size 10,322 Sqft
Acres 0.23696052
Property Description
NEW CONSTRUCTION READY NOW! Stewart Custom Homes Harrison Reverse 1.5 Story on cul-de-sac and platted green space area on Lot 458! Over 3000 finished sq feet of custom luxury. Black windows on front, 2 direct vent 42" Fireplaces (Great Room & Family Room) Hardwoods in entry, Great Room, Kitchen, Pantry, Mud Room & stair landing in rustic oak. 2 garage door openers included! Composite floor decking on the covered deck, 2 shower heads Owners Suite shower, Entry hall/reception foyer with custom built barrel vaulted ceiling, 8' island on wet bar, Furnace is 93% efficient, Enameled Cabinets, extensive molding & trim. WOW! Quick Close Available. Chapel Hill offers stand out amenities to include Clubroom/Clubhouse, 2 swimming pools (one competition sized) Pickleball court, Tot lot, Asphalt walking trails thru almost 70 acres of interior land green space. Chapel Hill
is immediately adjacent to the 1200 acre Heritage Park Complex that features, 18 hole golf course, recreational lake with marina and sand beach, 30 acre off leash dog run park, sporting fields, picnic shelters, walking /biking trails, equestrian
trails and more!
Location
State KS
County Johnson
Rooms
Other Rooms Breakfast Room, Entry, Family Room, Great Room, Main Floor BR, Main Floor Master
Basement true
Interior
Interior Features Custom Cabinets, Kitchen Island, Painted Cabinets, Pantry, Vaulted Ceiling, Walk-In Closet(s), Wet Bar
Heating Natural Gas
Cooling Gas
Flooring Carpet, Tile, Wood
Fireplaces Number 2
Fireplaces Type Family Room, Gas, Great Room
Fireplace Y
Appliance Cooktop, Dishwasher, Disposal, Exhaust Hood, Microwave, Built-In Electric Oven, Stainless Steel Appliance(s)
Laundry Main Level
Exterior
Parking Features true
Garage Spaces 3.0
Amenities Available Clubhouse, Other, Pickleball Court(s), Play Area, Pool, Trail(s)
Roof Type Composition
Building
Lot Description Adjoin Greenspace, Cul-De-Sac, Sprinkler-In Ground
Entry Level Reverse 1.5 Story
Sewer City/Public
Water Public
Structure Type Stucco & Frame
Schools
Elementary Schools Timber Sage
Middle Schools Woodland Spring
High Schools Spring Hill
School District Spring Hill
Others
HOA Fee Include All Amenities, Management, Trash
Ownership Private
Acceptable Financing Cash, Conventional
Listing Terms Cash, Conventional
Read Less Info
Want to know what your home might be worth? Contact us for a FREE valuation!

Our team is ready to help you sell your home for the highest possible price ASAP

"My job is to find and attract mastery-based agents to the office, protect the culture, and make sure everyone is happy! "






