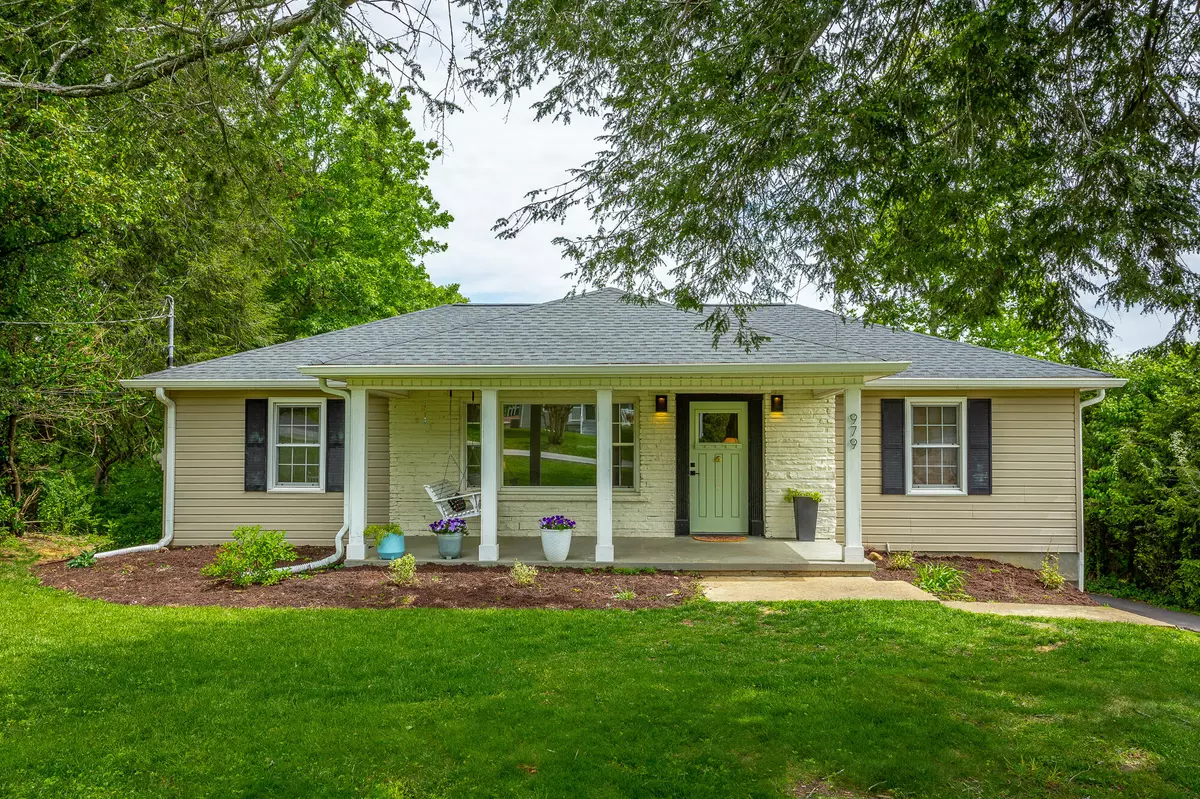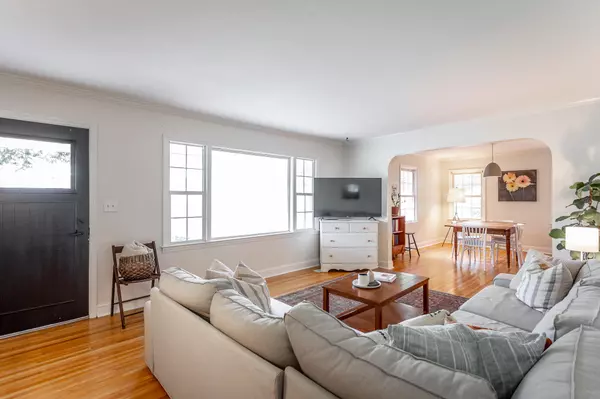$376,000
$365,000
3.0%For more information regarding the value of a property, please contact us for a free consultation.
3 Beds
2 Baths
1,544 SqFt
SOLD DATE : 05/24/2023
Key Details
Sold Price $376,000
Property Type Single Family Home
Sub Type Single Family Residence
Listing Status Sold
Purchase Type For Sale
Square Footage 1,544 sqft
Price per Sqft $243
Subdivision Oak Hills
MLS Listing ID 1372555
Sold Date 05/24/23
Bedrooms 3
Full Baths 2
Originating Board Greater Chattanooga REALTORS®
Year Built 1951
Lot Size 0.330 Acres
Acres 0.33
Lot Dimensions 105X140
Property Description
*Offer deadline 5:00 pm on Sunday 4/30/23 (w/ right to accept an offer prior)*
Welcome to 979 Linden Hall Rd, in the heart of Stuart Heights & within walking distance to the beloved Stuart Heights community pool. Beautifully updated, this home offers 3 bedrooms & 2 full baths. As you enter the home you are greeted by an expansive living room with large windows and gorgeous hardwood floors. This takes you to the separate dining room and into the incredible updated kitchen with granite countertops, floating shelves and stainless appliances. The kitchen opens into a second living room that leads to the new deck, perfect for entertaining and a bedroom with its own full bath. On the other side of the home you will find two nice size bedrooms and a full bath. There is a full unfinished basement with endless possibilities, a 1 car garage and laundry area. The exterior of the home provides a wonderful front and back yard, perfect for kids to play and a newly paved asphalt driveway. New roof in 2020 and hardwood flooring throughout. All of this located in the desired Stuart Heights neighborhood only minutes to Downtown Chattanooga. Schedule your showing today!
Location
State TN
County Hamilton
Area 0.33
Rooms
Basement Full, Unfinished
Interior
Interior Features Primary Downstairs, Separate Dining Room, Separate Shower, Split Bedrooms, Tub/shower Combo
Heating Central, Electric
Cooling Central Air, Electric
Flooring Hardwood
Fireplace No
Window Features Insulated Windows
Appliance Free-Standing Electric Range, Electric Water Heater, Dishwasher
Heat Source Central, Electric
Laundry Electric Dryer Hookup, Gas Dryer Hookup, Washer Hookup
Exterior
Garage Basement, Garage Door Opener
Garage Spaces 1.0
Garage Description Attached, Basement, Garage Door Opener
Pool Community
Community Features Tennis Court(s)
Utilities Available Phone Available, Sewer Connected
Roof Type Shingle
Porch Deck, Patio, Porch, Porch - Covered
Parking Type Basement, Garage Door Opener
Total Parking Spaces 1
Garage Yes
Building
Lot Description Level
Faces Hixson Pike towards downtown, pass Rivermont Elem. School, right on Linden Hall.
Story One
Foundation Block
Water Public
Structure Type Vinyl Siding
Schools
Elementary Schools Rivermont Elementary
Middle Schools Red Bank Middle
High Schools Red Bank High School
Others
Senior Community No
Tax ID 118j F 016
Security Features Smoke Detector(s)
Acceptable Financing Cash, Conventional, FHA, VA Loan, Owner May Carry
Listing Terms Cash, Conventional, FHA, VA Loan, Owner May Carry
Read Less Info
Want to know what your home might be worth? Contact us for a FREE valuation!

Our team is ready to help you sell your home for the highest possible price ASAP

"My job is to find and attract mastery-based agents to the office, protect the culture, and make sure everyone is happy! "






