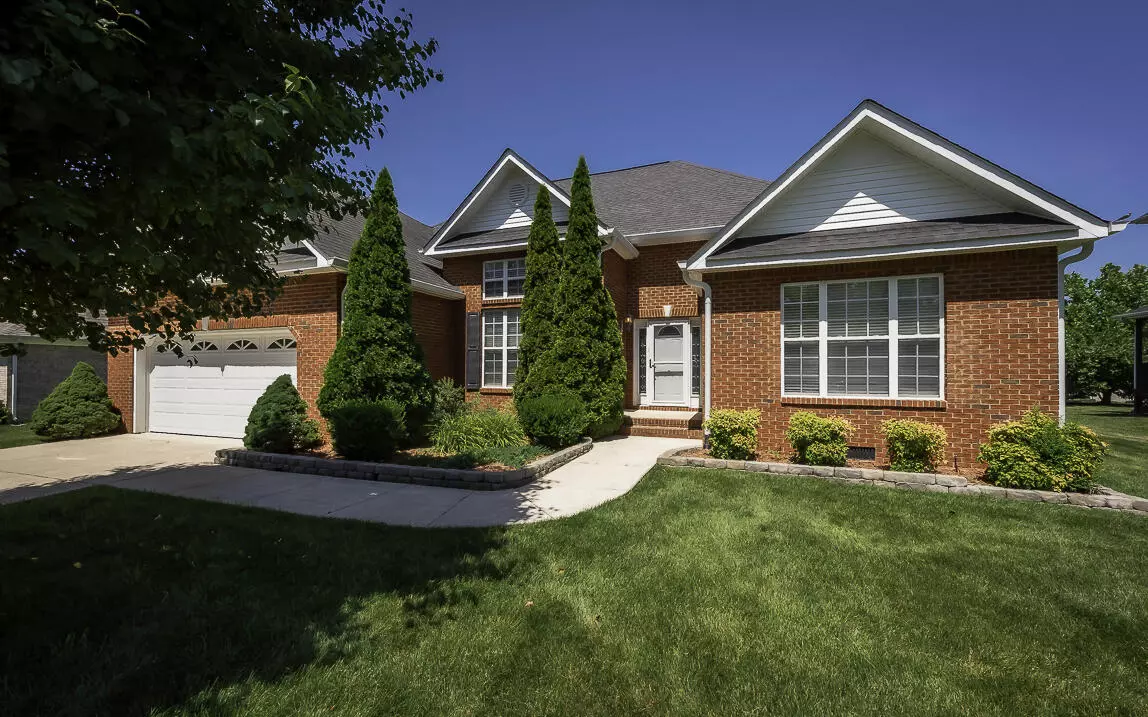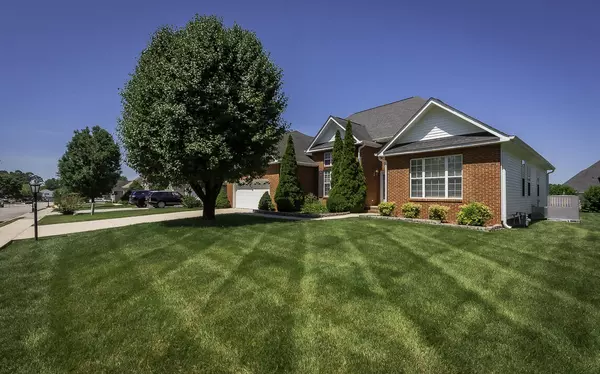$415,000
$400,000
3.8%For more information regarding the value of a property, please contact us for a free consultation.
3 Beds
2 Baths
2,500 SqFt
SOLD DATE : 05/22/2023
Key Details
Sold Price $415,000
Property Type Single Family Home
Sub Type Single Family Residence
Listing Status Sold
Purchase Type For Sale
Square Footage 2,500 sqft
Price per Sqft $166
Subdivision Belleau Woods
MLS Listing ID 1372403
Sold Date 05/22/23
Bedrooms 3
Full Baths 2
HOA Fees $4/ann
Originating Board Greater Chattanooga REALTORS®
Year Built 2000
Lot Dimensions 74.24 X 145.59 IRR
Property Description
ABSOLUTE MOVE IN READY! This 3 bedroom, 2 bath home is located in the desirable Belleau Woods neighborhood and is only minutes to all of the shops and restaurants of Hamilton Place. Step inside to beautiful Acacia hardwood floors throughout the main living areas and great floor plan. The dining room and office/study are on either side of the foyer. The living room with gas fireplace is open to the dining room which is perfect for entertaining. The kitchen has plenty of cabinet and counter space, breakfast bar and dining area. The LG dishwasher is 1 year old. The owners suite features a double trey ceiling and large walk-in closet. The owners suite bath has double sinks, garden tub with hydro jets and a separate custom shower with mildew resistant surfaces. There are 2 additional bedrooms, full bath and laundry room on the main level. Step upstairs to the bonus room or 4th bedroom and walk-in closet. The 2 car garage has plenty of storage space. The nice back deck is perfect for grilling out and relaxing. The kids and pets will love to run and play in the large back yard. The yard has a Rainbird irrigation system connected to a separate garden water meter. This home has been well maintained and is ready for new owners. Purchase with confidence as this home comes with a 1 YEAR HOME WARRANTY!
Make your appointment for your private showing today.
Location
State TN
County Hamilton
Rooms
Basement Crawl Space
Interior
Interior Features Cathedral Ceiling(s), Eat-in Kitchen, High Ceilings, Primary Downstairs, Separate Dining Room, Tub/shower Combo, Walk-In Closet(s), Whirlpool Tub
Heating Central, Natural Gas
Cooling Central Air, Electric
Flooring Carpet, Hardwood
Fireplaces Number 1
Fireplaces Type Gas Log
Fireplace Yes
Window Features Vinyl Frames
Appliance Washer, Refrigerator, Microwave, Gas Water Heater, Free-Standing Electric Range, Dryer, Disposal, Dishwasher
Heat Source Central, Natural Gas
Laundry Electric Dryer Hookup, Gas Dryer Hookup, Laundry Room, Washer Hookup
Exterior
Garage Spaces 2.0
Garage Description Attached
Community Features Sidewalks
Utilities Available Electricity Available, Sewer Connected, Underground Utilities
Roof Type Shingle
Porch Deck, Patio
Total Parking Spaces 2
Garage Yes
Building
Lot Description Level, Split Possible
Faces E. on E. Brainerd Rd., left on Morris Hill, left on Belleau Woods Dr., right on Paris Metz. Home on left.
Foundation Block
Water Public
Structure Type Brick,Vinyl Siding
Schools
Elementary Schools East Brainerd Elementary
Middle Schools East Hamilton
High Schools East Hamilton
Others
Senior Community No
Tax ID 159c H 015
Security Features Smoke Detector(s)
Acceptable Financing Cash, Conventional, FHA, VA Loan, Owner May Carry
Listing Terms Cash, Conventional, FHA, VA Loan, Owner May Carry
Read Less Info
Want to know what your home might be worth? Contact us for a FREE valuation!

Our team is ready to help you sell your home for the highest possible price ASAP

"My job is to find and attract mastery-based agents to the office, protect the culture, and make sure everyone is happy! "






