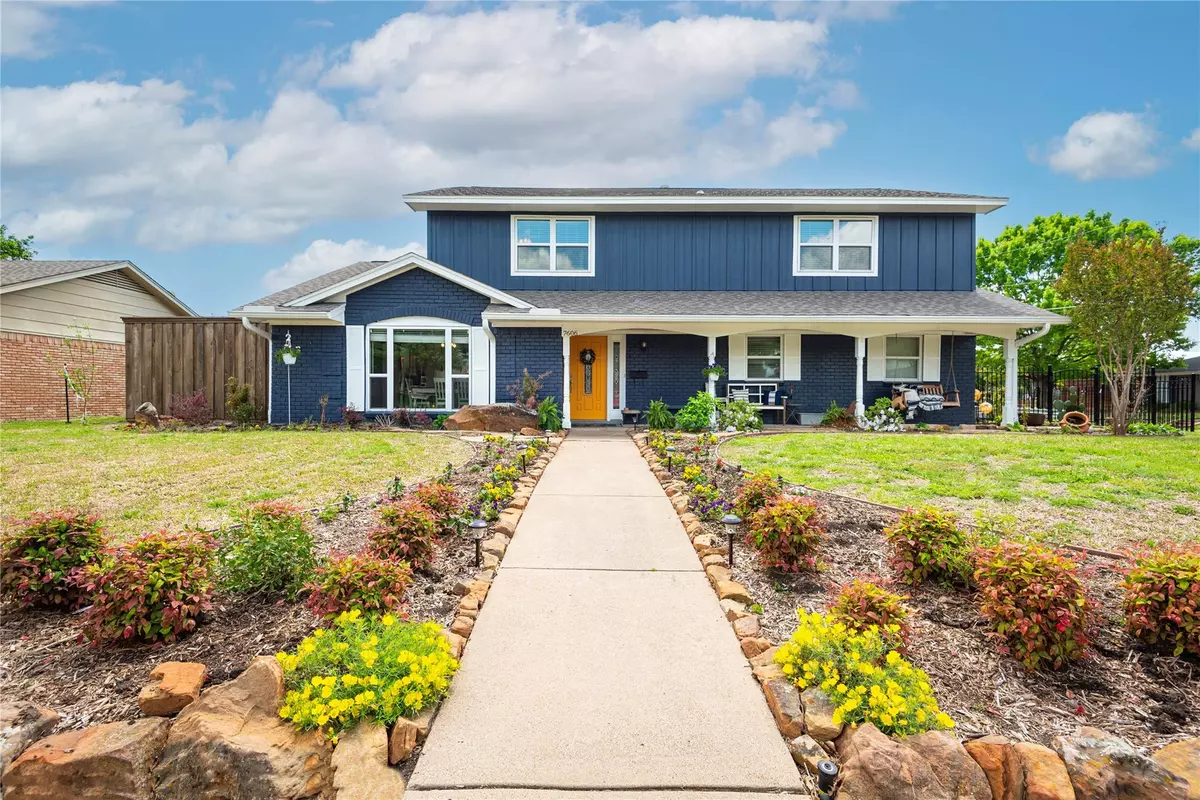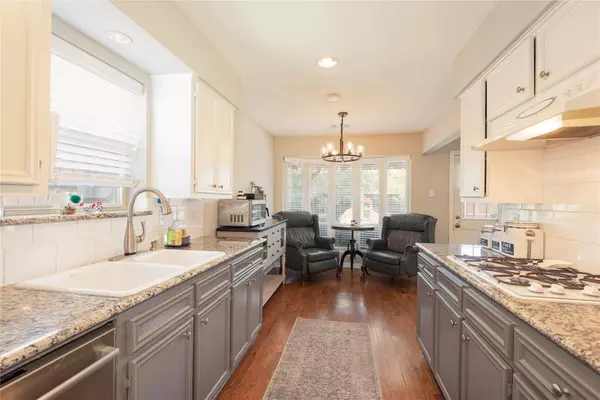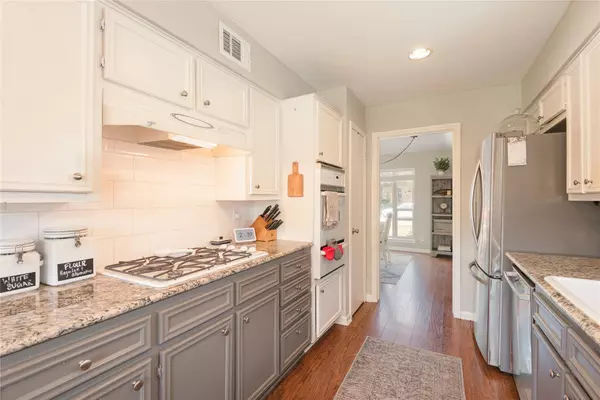$545,000
For more information regarding the value of a property, please contact us for a free consultation.
4 Beds
3 Baths
2,116 SqFt
SOLD DATE : 05/17/2023
Key Details
Property Type Single Family Home
Sub Type Single Family Residence
Listing Status Sold
Purchase Type For Sale
Square Footage 2,116 sqft
Price per Sqft $257
Subdivision Richardson Heights
MLS Listing ID 20301786
Sold Date 05/17/23
Style Traditional
Bedrooms 4
Full Baths 2
Half Baths 1
HOA Fees $4/ann
HOA Y/N Voluntary
Year Built 1969
Lot Size 9,583 Sqft
Acres 0.22
Lot Dimensions 85 x 140
Property Description
Welcome to this cheerful modern farmhouse in sought after Estates West. Relax on the front porch swing or enjoy the many exterior updates, including the addition of a patio cover, fresh hardy board, brick & trim paint, and lush front & back landscaping plus a board on board fence with electric gate all surrounding a pool sized backyard & chicken coop! A tranquil modern palette, complements this light & bright home. Interior highlights include an eat-in kitchen with gas range, granite counters & tile backsplash, modern lighting, flexible living & dining space, utility room with custom cabinets and Smart Home system. Upstairs you'll find 3 large secondary bedrooms, a transformed hall bath, and an oversized master with walk-in closet and custom built-in wardrobe. Don't miss the fenced side yard or the extra deep 2 car garage which provides ample storage & can be easily converted to a workshop or bonus room. Arapaho strip, behind the home, is being revitalized ask agent for details.
Location
State TX
County Dallas
Direction 75 to Arapaho Rd, to Spring Creek, right on First Street
Rooms
Dining Room 2
Interior
Interior Features Decorative Lighting, Eat-in Kitchen, Granite Counters, High Speed Internet Available, Open Floorplan, Pantry, Walk-In Closet(s)
Heating Central, Fireplace(s), Natural Gas
Cooling Central Air, Humidity Control
Flooring Carpet, Ceramic Tile, Wood
Fireplaces Number 1
Fireplaces Type Gas
Appliance Dishwasher, Disposal, Electric Oven, Gas Cooktop, Plumbed For Gas in Kitchen
Heat Source Central, Fireplace(s), Natural Gas
Laundry Electric Dryer Hookup, In Garage, Utility Room, Full Size W/D Area, Washer Hookup
Exterior
Exterior Feature Attached Grill, Covered Patio/Porch, Rain Gutters, Private Yard
Garage Spaces 2.0
Fence Back Yard, Fenced, Gate, Wood, Wrought Iron
Utilities Available All Weather Road, Alley, Asphalt, Cable Available, City Sewer, City Water, Concrete, Curbs, Electricity Available, Electricity Connected, Individual Gas Meter, Individual Water Meter, Natural Gas Available, Phone Available, Sewer Available, Sidewalk, Underground Utilities
Roof Type Composition
Garage Yes
Building
Lot Description Corner Lot, Sprinkler System
Story Two
Foundation Slab
Structure Type Board & Batten Siding,Brick,Cedar,Concrete,Vinyl Siding
Schools
Elementary Schools Bowie
High Schools Pearce
School District Richardson Isd
Others
Ownership See Agent
Acceptable Financing Cash, Conventional, FHA, VA Loan
Listing Terms Cash, Conventional, FHA, VA Loan
Financing Conventional
Read Less Info
Want to know what your home might be worth? Contact us for a FREE valuation!

Our team is ready to help you sell your home for the highest possible price ASAP

©2024 North Texas Real Estate Information Systems.
Bought with Kristen Summers • Berkshire HathawayHS PenFed TX

"My job is to find and attract mastery-based agents to the office, protect the culture, and make sure everyone is happy! "






