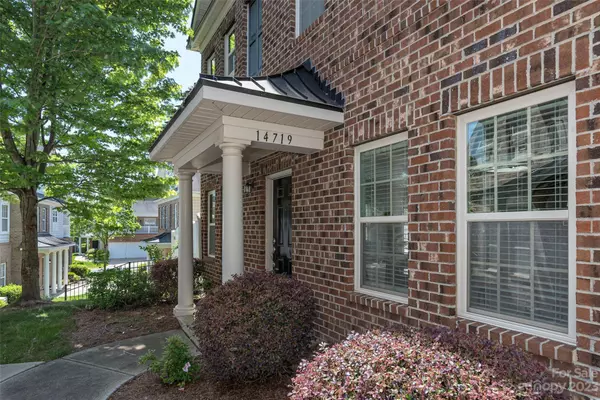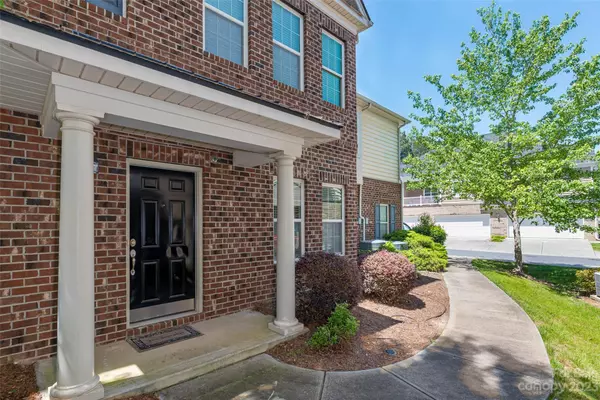$387,000
$375,000
3.2%For more information regarding the value of a property, please contact us for a free consultation.
3 Beds
3 Baths
1,602 SqFt
SOLD DATE : 05/24/2023
Key Details
Sold Price $387,000
Property Type Condo
Sub Type Condominium
Listing Status Sold
Purchase Type For Sale
Square Footage 1,602 sqft
Price per Sqft $241
Subdivision Riviera
MLS Listing ID 4024184
Sold Date 05/24/23
Style Transitional
Bedrooms 3
Full Baths 2
Half Baths 1
HOA Fees $334/mo
HOA Y/N 1
Abv Grd Liv Area 1,602
Year Built 2011
Property Description
Charming, move-in ready 3 bedroom condo in sought-after Ballantyne! New carpet, lighting and paint. Engineered wood floors on the main level. Kitchen includes granite countertops, stainless appliances and island with seating for two. Flex room off living room can be used as an office. Fully fenced in back patio. Washer, dryer and stainless refrigerator in garage convey. Schools are subject to change with the new high school being built. Neighborhood features a community pool. Lawn maintenance, city water and garbage service is included in monthly HOA fee.
Location
State NC
County Mecklenburg
Zoning R
Interior
Interior Features Attic Stairs Pulldown, Cable Prewire, Kitchen Island, Open Floorplan, Pantry, Walk-In Closet(s)
Heating Electric, Forced Air, Zoned
Cooling Attic Fan, Central Air
Flooring Carpet, Tile, Wood
Fireplace false
Appliance Dishwasher, Disposal, Dryer, Gas Range, Microwave, Plumbed For Ice Maker, Refrigerator, Washer, Washer/Dryer
Exterior
Exterior Feature Lawn Maintenance
Garage Spaces 2.0
Fence Back Yard, Fenced, Full, Privacy
Community Features Clubhouse, Outdoor Pool
Utilities Available Cable Available
Waterfront Description None
Roof Type Shingle
Garage true
Building
Lot Description End Unit, Level, Private
Foundation Slab
Sewer Public Sewer
Water City
Architectural Style Transitional
Level or Stories Two
Structure Type Brick Partial, Wood
New Construction false
Schools
Elementary Schools Ballantyne
Middle Schools Community House
High Schools Ardrey Kell
Others
HOA Name Kuester
Senior Community false
Restrictions Other - See Remarks
Acceptable Financing Cash, Conventional, FHA, VA Loan
Listing Terms Cash, Conventional, FHA, VA Loan
Special Listing Condition None
Read Less Info
Want to know what your home might be worth? Contact us for a FREE valuation!

Our team is ready to help you sell your home for the highest possible price ASAP
© 2025 Listings courtesy of Canopy MLS as distributed by MLS GRID. All Rights Reserved.
Bought with Jonathan Yeatts • COMPASS
"My job is to find and attract mastery-based agents to the office, protect the culture, and make sure everyone is happy! "






