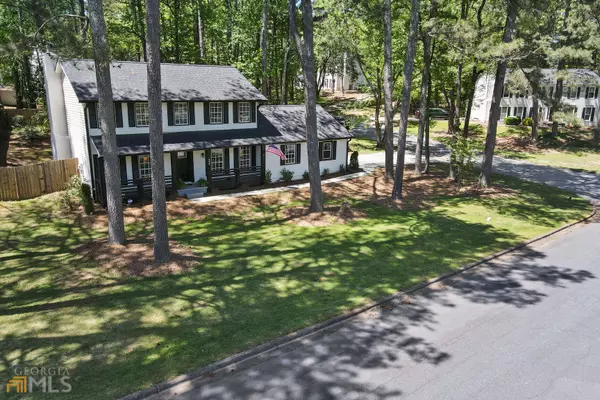$453,000
$425,000
6.6%For more information regarding the value of a property, please contact us for a free consultation.
3 Beds
2.5 Baths
1,650 SqFt
SOLD DATE : 05/24/2023
Key Details
Sold Price $453,000
Property Type Single Family Home
Sub Type Single Family Residence
Listing Status Sold
Purchase Type For Sale
Square Footage 1,650 sqft
Price per Sqft $274
Subdivision Barrington Farms
MLS Listing ID 10151071
Sold Date 05/24/23
Style Traditional
Bedrooms 3
Full Baths 2
Half Baths 1
HOA Fees $95
HOA Y/N Yes
Originating Board Georgia MLS 2
Year Built 1978
Annual Tax Amount $4,595
Tax Year 2022
Lot Size 0.370 Acres
Acres 0.37
Lot Dimensions 16117.2
Property Description
Welcome to this stunning 3-bedroom, 2.5-bathroom home located on a corner lot in the highly sought-after Barrington Farms. This beautiful property has been thoughtfully updated throughout, providing a perfect blend of modern features and timeless charm. As you enter the home, you will immediately notice the LVP flooring on the main level, which creates an inviting and sophisticated atmosphere. The main level offers a spacious floor plan, including a formal living space, a dining room, expansive kitchen and the main living room with a beautiful brick fireplace. The kitchen has been beautifully updated with modern appliances, white cabinetry, stunning quartz countertops, and ample cabinet space. It is located straight off the garage, making grocery trips a breeze. The upper level of the home boasts three generously sized bedrooms, including the expansive primary suite. The primary suite features a walk-in shower, 2 completely built out closets, and plenty of natural light. Additional features of this home include a new privacy fence, a 2-car garage, rear patio, a level yard, and a lovely front porch perfect for relaxing and enjoying the beautiful surroundings. In addition, this property offers the peace of mind of a 3-year-old roof, newer HVAC, and a new water heater. With an incredible Roswell location, this home is within close proximity to excellent schools, shopping, dining, and 400. Don't miss out on the opportunity to own this stunning home, schedule your private tour today!
Location
State GA
County Fulton
Rooms
Basement None
Interior
Interior Features Separate Shower, Split Bedroom Plan, Walk-In Closet(s)
Heating Forced Air
Cooling Ceiling Fan(s), Central Air
Flooring Carpet, Other
Fireplaces Number 1
Fireplace Yes
Appliance Cooktop, Dishwasher, Disposal, Dryer, Gas Water Heater, Stainless Steel Appliance(s), Washer
Laundry In Garage
Exterior
Parking Features Attached, Garage, Garage Door Opener, Kitchen Level
Community Features Street Lights
Utilities Available Cable Available, Electricity Available, High Speed Internet, Natural Gas Available, Phone Available, Water Available
View Y/N No
Roof Type Composition
Garage Yes
Private Pool No
Building
Lot Description Corner Lot, Level
Faces GPS Friendly
Sewer Public Sewer
Water Public
Structure Type Vinyl Siding
New Construction No
Schools
Elementary Schools Northwood
Middle Schools Haynes Bridge
High Schools Centennial
Others
HOA Fee Include Other
Tax ID 12 264107070499
Special Listing Condition Resale
Read Less Info
Want to know what your home might be worth? Contact us for a FREE valuation!

Our team is ready to help you sell your home for the highest possible price ASAP

© 2025 Georgia Multiple Listing Service. All Rights Reserved.
"My job is to find and attract mastery-based agents to the office, protect the culture, and make sure everyone is happy! "






