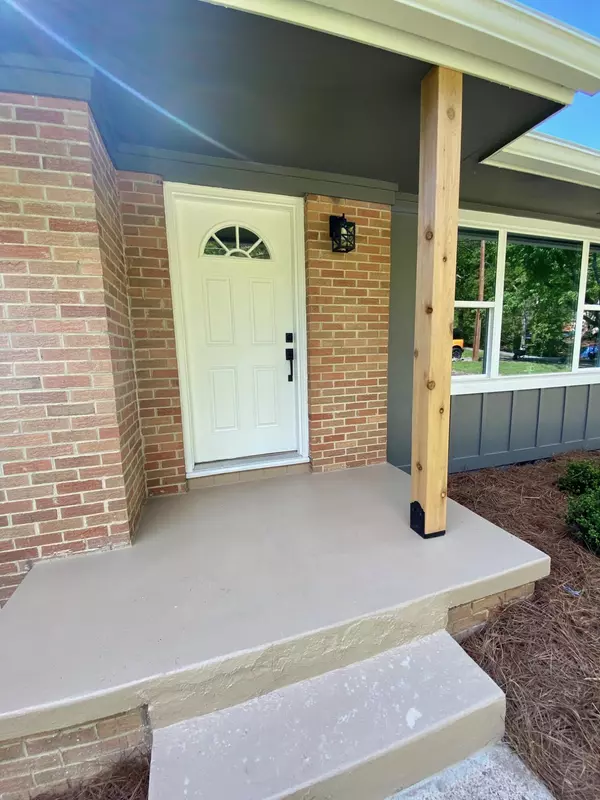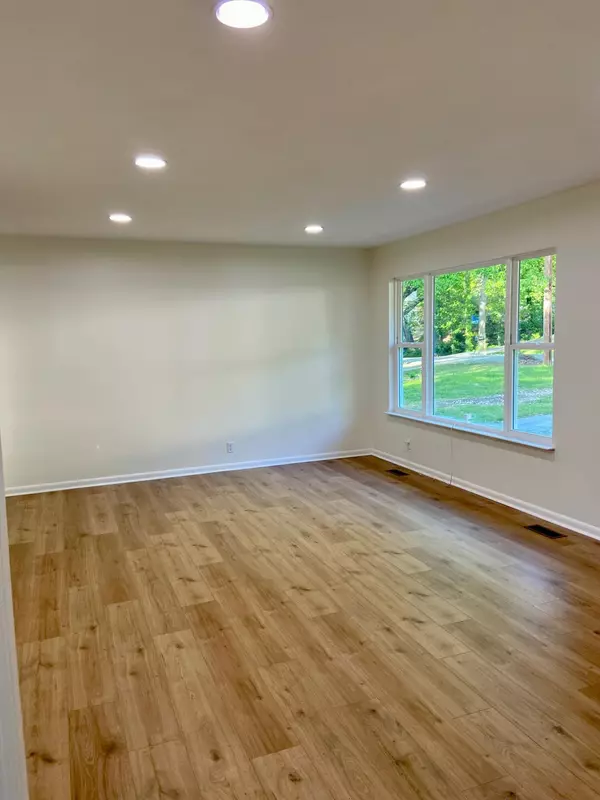$257,000
$270,000
4.8%For more information regarding the value of a property, please contact us for a free consultation.
3 Beds
2 Baths
1,560 SqFt
SOLD DATE : 05/23/2023
Key Details
Sold Price $257,000
Property Type Single Family Home
Sub Type Single Family Residence
Listing Status Sold
Purchase Type For Sale
Square Footage 1,560 sqft
Price per Sqft $164
Subdivision Eastern Hills
MLS Listing ID 1371986
Sold Date 05/23/23
Bedrooms 3
Full Baths 2
Originating Board Greater Chattanooga REALTORS®
Year Built 1960
Lot Size 0.300 Acres
Acres 0.3
Lot Dimensions 100x132x100x131
Property Description
Do you LOVE 1960 Rancher's that offer One Level Living? Look no further! This one has been Modernized with hints of Original. Do you like natural light? Two New Large windows add warmth to this home. Five New windows have been added. This Rancher gives 3 Bedrooms, but potential for a very large 4th, or can be used as a Family Room. The Primary Bedroom has a full en suite with 2 closets. The 2 additional Bedrooms share a Full Bathroom. The Kitchen has new counter tops and a new large sink and Eat-In space. The back yard is level, private, wooded, and fenced with a Multi Level Deck and Large Patio. Don't hesitate to schedule a showing! More photos will be available soon.
Owner/Agent
Location
State TN
County Hamilton
Area 0.3
Rooms
Basement Crawl Space, Unfinished
Interior
Interior Features Eat-in Kitchen, En Suite, Tub/shower Combo
Heating Central, Electric
Cooling Central Air, Electric
Flooring Hardwood
Fireplace No
Window Features Aluminum Frames,Insulated Windows,Vinyl Frames
Appliance Refrigerator, Microwave, Free-Standing Electric Range, Electric Water Heater, Dishwasher
Heat Source Central, Electric
Laundry Electric Dryer Hookup, Gas Dryer Hookup, Laundry Room, Washer Hookup
Exterior
Garage Off Street
Garage Description Off Street
Utilities Available Electricity Available, Sewer Connected
Roof Type Asphalt,Shingle
Porch Deck, Patio
Parking Type Off Street
Garage No
Building
Lot Description Level, Split Possible, Wooded
Faces I 75 N to Bonnie Oaks Dr. Go under 1 75 on Bonnie Oaks Dr. Turn R onto Basswood Dr. Slight turn to the right on Basswood. The House is on the Left with Sign in the Yard.
Story One
Foundation Block
Water Public
Additional Building Outbuilding
Structure Type Brick,Other
Schools
Elementary Schools Lakeside Academy
Middle Schools Brown Middle
High Schools Central High School
Others
Senior Community No
Tax ID 129l B 041
Security Features Smoke Detector(s)
Acceptable Financing Cash, Conventional, Owner May Carry
Listing Terms Cash, Conventional, Owner May Carry
Special Listing Condition Personal Interest
Read Less Info
Want to know what your home might be worth? Contact us for a FREE valuation!

Our team is ready to help you sell your home for the highest possible price ASAP

"My job is to find and attract mastery-based agents to the office, protect the culture, and make sure everyone is happy! "






