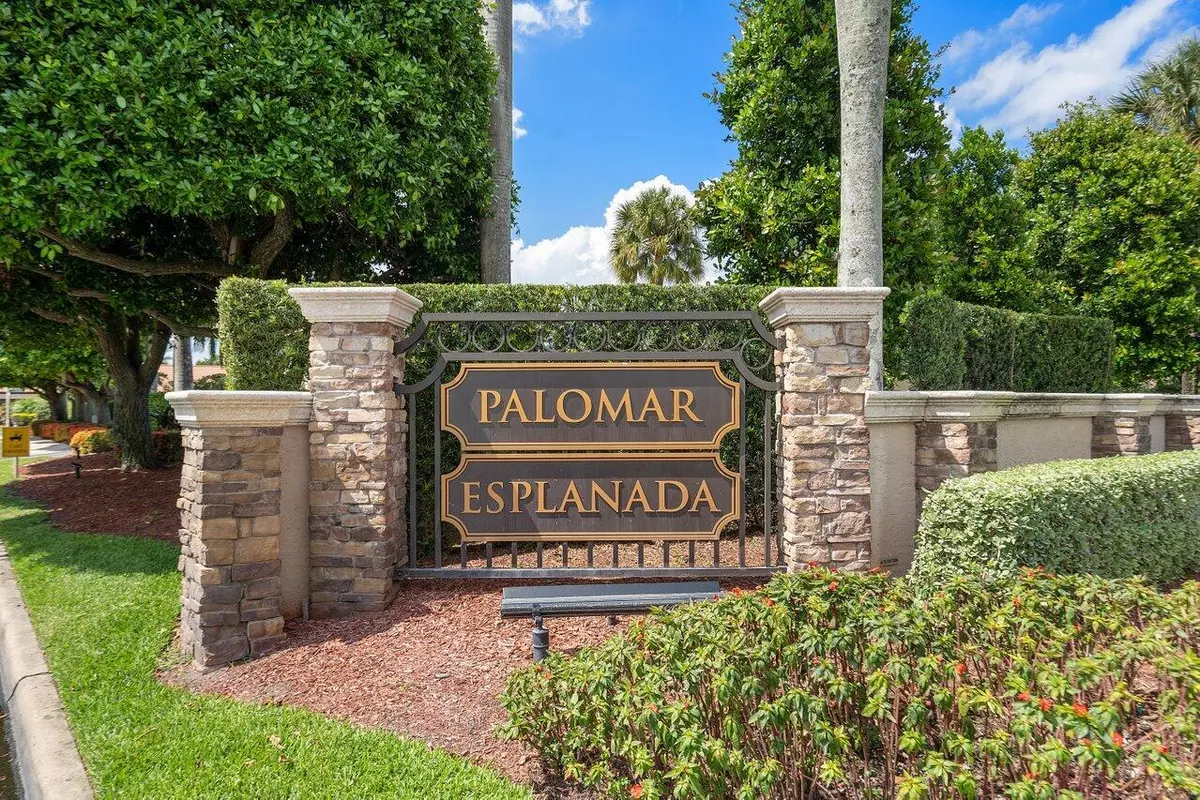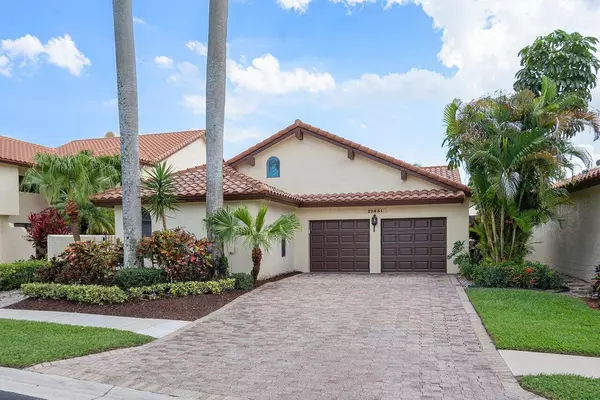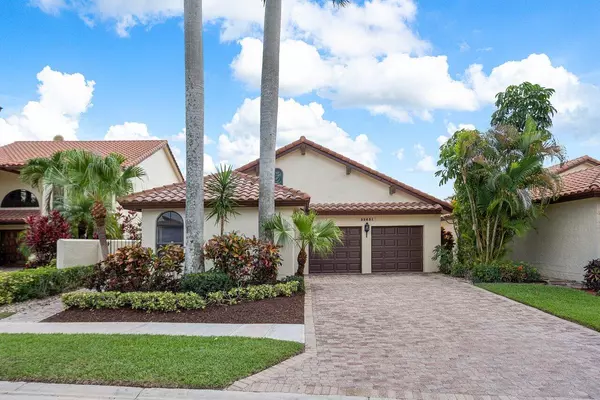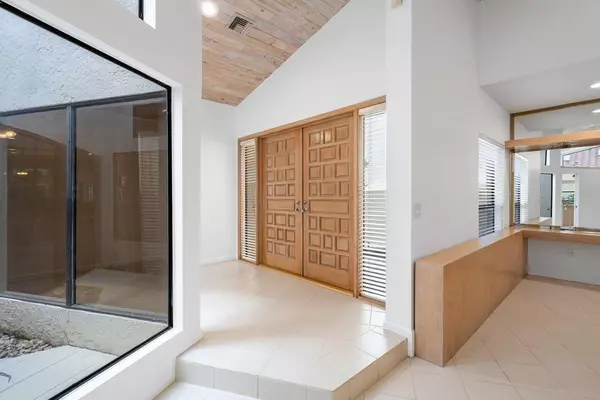Bought with Realty Home Advisors Inc
$870,000
$936,000
7.1%For more information regarding the value of a property, please contact us for a free consultation.
3 Beds
2.1 Baths
2,581 SqFt
SOLD DATE : 05/23/2023
Key Details
Sold Price $870,000
Property Type Single Family Home
Sub Type Single Family Detached
Listing Status Sold
Purchase Type For Sale
Square Footage 2,581 sqft
Price per Sqft $337
Subdivision Esplanada At Boca Pointe
MLS Listing ID RX-10882047
Sold Date 05/23/23
Style < 4 Floors
Bedrooms 3
Full Baths 2
Half Baths 1
Construction Status Resale
HOA Fees $450/mo
HOA Y/N Yes
Year Built 1985
Annual Tax Amount $5,654
Tax Year 2022
Lot Size 6,853 Sqft
Property Description
Stunning Bright Sunny 3bdrm 2.5 bath single story, vaulted ceilings with BREATHTAKING LONG LAKE VIEW Pool Home in famed Esplanada at Boca Pointe. Freshly painted w new electrical, featuring Huge bright kitchen w new refrigerator & dishwasher.Center island cooktop overlooking the atrium.Huge Primary Bdrm Suite overlooking YOUR POOL & lake w builtin cabinetry & luxurious spacious bathrm w roman tub & shower stall.On the opposite wing of house, there are 2 huge bdrms w custom closets & full bath. Laundry rm w new washer & dryer w half bath. New Hot water heater & garage doors.(2 car) If you love entertaining or want the tranquility of sitting in your pvt screened in backyard w your pool overlooking this long lake view, this dreamboat is for you.
Location
State FL
County Palm Beach
Community Boca Pointe
Area 4680
Zoning RS
Rooms
Other Rooms Atrium, Attic, Den/Office, Laundry-Inside
Master Bath Bidet, Dual Sinks, Mstr Bdrm - Ground, Mstr Bdrm - Sitting, Separate Shower, Separate Tub
Interior
Interior Features Built-in Shelves, Closet Cabinets, Ctdrl/Vault Ceilings, Custom Mirror, Entry Lvl Lvng Area, French Door, Kitchen Island, Laundry Tub, Pantry, Sky Light(s), Split Bedroom, Volume Ceiling, Walk-in Closet, Wet Bar
Heating Central, Electric
Cooling Ceiling Fan, Central, Electric
Flooring Carpet, Laminate, Tile
Furnishings Furniture Negotiable
Exterior
Exterior Feature Auto Sprinkler, Screened Patio, Summer Kitchen
Parking Features 2+ Spaces, Driveway, Garage - Attached, Vehicle Restrictions
Garage Spaces 2.0
Pool Inground, Screened
Community Features Sold As-Is, Title Insurance, Gated Community
Utilities Available Cable, Electric, Public Sewer, Public Water, Water Available
Amenities Available Bike - Jog, Sidewalks, Street Lights
Waterfront Description Lake
View Lake, Pool
Roof Type Barrel,S-Tile
Present Use Sold As-Is,Title Insurance
Exposure West
Private Pool Yes
Building
Lot Description < 1/4 Acre, Paved Road, Sidewalks, Zero Lot
Story 1.00
Foundation CBS, Concrete
Construction Status Resale
Schools
Elementary Schools Del Prado Elementary School
Middle Schools Omni Middle School
High Schools Spanish River Community High School
Others
Pets Allowed Restricted
HOA Fee Include Cable,Common Areas,Lawn Care,Management Fees,Security
Senior Community No Hopa
Restrictions Buyer Approval,Commercial Vehicles Prohibited,Interview Required,No Boat,No Lease 1st Year,No RV,Tenant Approval
Security Features Burglar Alarm,Gate - Manned,Security Patrol,Security Sys-Owned
Acceptable Financing Cash, Conventional
Horse Property No
Membership Fee Required No
Listing Terms Cash, Conventional
Financing Cash,Conventional
Pets Allowed No Aggressive Breeds
Read Less Info
Want to know what your home might be worth? Contact us for a FREE valuation!

Our team is ready to help you sell your home for the highest possible price ASAP






