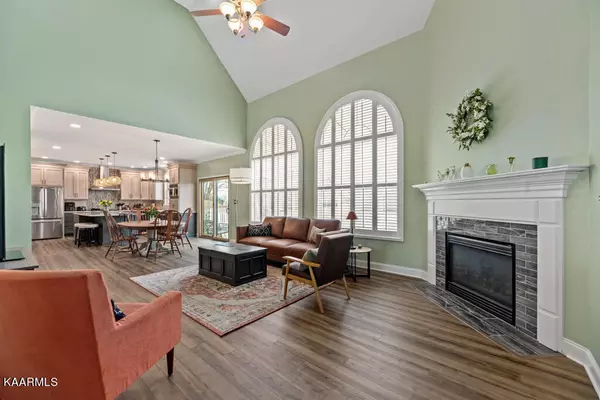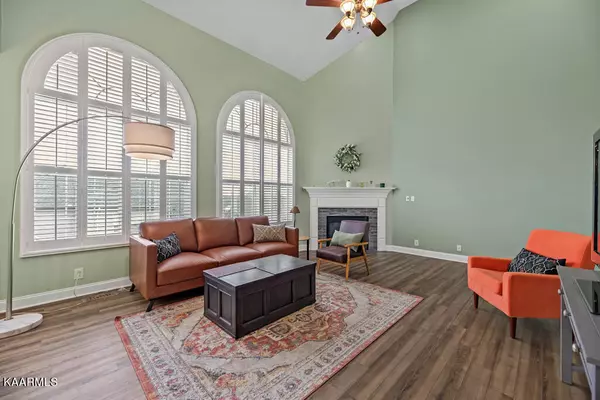$725,000
$725,000
For more information regarding the value of a property, please contact us for a free consultation.
6 Beds
5 Baths
4,976 SqFt
SOLD DATE : 05/23/2023
Key Details
Sold Price $725,000
Property Type Single Family Home
Sub Type Residential
Listing Status Sold
Purchase Type For Sale
Square Footage 4,976 sqft
Price per Sqft $145
Subdivision Walnut Grove Unit 2
MLS Listing ID 1220467
Sold Date 05/23/23
Style Traditional
Bedrooms 6
Full Baths 4
Half Baths 1
HOA Fees $20/ann
Originating Board East Tennessee REALTORS® MLS
Year Built 2001
Lot Size 0.320 Acres
Acres 0.32
Property Description
Welcome Home to West Knoxville! This 6 bedroom, 4 1/2 bath home has been recently updated and is located in the community of Walnut Grove. As you enter the home, you're greeted with an open floor plan, cathedral ceilings, and large radius windows that offer the most spectacular mountain views. If you're looking for a luxury level, chef's kitchen - you'll find it here! This kitchen features all new cabinetry and stainless steel appliances including a 6 burner Thor gas range and a 9-foot quartz island with built-in storage that's perfect for entertaining family and friends. The primary suite is also on the main level and features many new updates. The master bath, with its walk-in steam shower, speaker system, and double vanity with frameless/touch light/anti-fog mirrors, is like having a spa retreat everyday. Upstairs you'll find 3 additional bedrooms - one of which is a 2nd primary room with its own full bathroom. Also located upstairs is a bonus room that's perfect for office space or a play room for the kids. On the basement level is a full mother in-law's suite that has one bedroom, a full bath, living room, dining room, and kitchen/bar area complete with a refrigerator. It also has its own private entrance that opens to the backyard. Downstairs you will also find an additional room that could be used as a Movie Theater room, another office, or a 7th bedroom. The Walnut Grove community has its own clubhouse and pool that is perfect for the kids on those hot, summer days. Call today to schedule your in-person or virtual showing!
Location
State TN
County Knox County - 1
Area 0.32
Rooms
Other Rooms Basement Rec Room, LaundryUtility, Addl Living Quarter, Bedroom Main Level, Extra Storage, Great Room, Mstr Bedroom Main Level
Basement Finished, Walkout
Dining Room Formal Dining Area
Interior
Interior Features Cathedral Ceiling(s), Island in Kitchen, Pantry, Walk-In Closet(s)
Heating Central, Natural Gas, Electric
Cooling Central Cooling, Ceiling Fan(s)
Flooring Carpet, Hardwood, Tile
Fireplaces Number 1
Fireplaces Type Gas Log
Fireplace Yes
Appliance Dishwasher, Disposal, Gas Stove, Refrigerator, Microwave
Heat Source Central, Natural Gas, Electric
Laundry true
Exterior
Exterior Feature Fence - Wood, Porch - Covered, Deck
Garage Main Level
Garage Spaces 2.0
Garage Description Main Level
Pool true
Amenities Available Clubhouse, Pool
Parking Type Main Level
Total Parking Spaces 2
Garage Yes
Building
Lot Description Level
Faces From Kingston Pike, left on Virtue, R on Boyds Station, L into Walnut Grove Subdivision, L on Clear Ridge, house on Right at the top of the hill. SOP
Sewer Public Sewer
Water Public
Architectural Style Traditional
Structure Type Vinyl Siding,Frame
Schools
Middle Schools Farragut
High Schools Farragut
Others
Restrictions Yes
Tax ID 162JB085
Energy Description Electric, Gas(Natural)
Read Less Info
Want to know what your home might be worth? Contact us for a FREE valuation!

Our team is ready to help you sell your home for the highest possible price ASAP

"My job is to find and attract mastery-based agents to the office, protect the culture, and make sure everyone is happy! "






