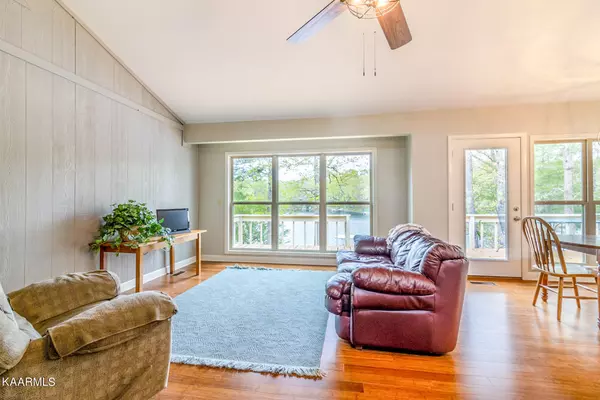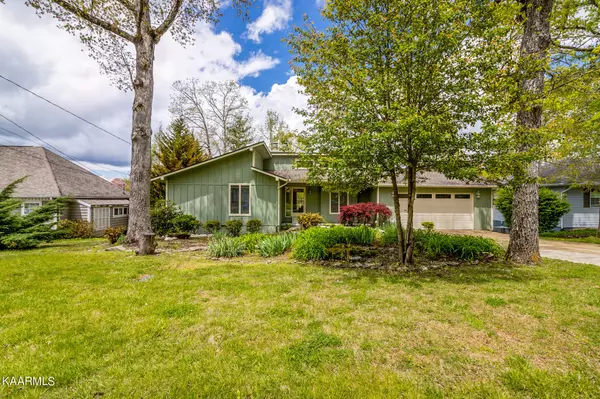$430,000
$460,000
6.5%For more information regarding the value of a property, please contact us for a free consultation.
3 Beds
2 Baths
1,624 SqFt
SOLD DATE : 05/23/2023
Key Details
Sold Price $430,000
Property Type Single Family Home
Sub Type Residential
Listing Status Sold
Purchase Type For Sale
Square Footage 1,624 sqft
Price per Sqft $264
Subdivision Canterbury
MLS Listing ID 1225197
Sold Date 05/23/23
Style Traditional
Bedrooms 3
Full Baths 2
HOA Fees $112/mo
Originating Board East Tennessee REALTORS® MLS
Year Built 1978
Lot Size 0.260 Acres
Acres 0.26
Lot Dimensions 80x140
Property Description
Enjoy lake living with spectacular views, and eagle sightings too! Gorgeous peaceful views and gentle slope to lake. Home has been sellers' occasional retreat (never rented out!) for 20+ years. Recent updates include huge low-E/glare-free/tilt-in windows, both engineered hardwood and laminate flooring, light fixtures, kitchen cabinets with moveable island, stainless steel appliances and enclosed garage. New vanities, toilets, lighting, mirrors and flooring in both bathrooms. Cathedral ceiling and massive stone fireplace in open living area. Stone floor in lower level. Andersen windows in bedrooms. Long deck. Screened-in porch. New roof in 2015. Workshop space. Buyer to verify information before making an informed offer.
Location
State TN
County Cumberland County - 34
Area 0.26
Rooms
Other Rooms Basement Rec Room, Bedroom Main Level, Extra Storage, Mstr Bedroom Main Level
Basement Partially Finished
Dining Room Breakfast Bar
Interior
Interior Features Cathedral Ceiling(s), Island in Kitchen, Breakfast Bar
Heating Central, Natural Gas, Electric
Cooling Central Cooling
Flooring Laminate, Hardwood
Fireplaces Number 1
Fireplaces Type Other, Stone, Wood Burning Stove
Fireplace Yes
Appliance Dishwasher, Dryer, Self Cleaning Oven, Refrigerator, Microwave, Washer
Heat Source Central, Natural Gas, Electric
Exterior
Exterior Feature Deck, Dock
Garage Spaces 2.0
Pool true
Amenities Available Clubhouse, Golf Course, Playground, Recreation Facilities, Security, Pool, Tennis Court(s)
View Lakefront
Total Parking Spaces 2
Garage Yes
Building
Lot Description Lakefront, Level
Faces From Peavine Road, make a right on Lakeview Dr. Make a left on Shore Ln, home is on the left. Sign in yard
Sewer Public Sewer
Water Public
Architectural Style Traditional
Structure Type Block,Frame,Other
Others
HOA Fee Include Fire Protection,Trash,Sewer,Security
Restrictions Yes
Tax ID 077I G 018.00
Energy Description Electric, Gas(Natural)
Read Less Info
Want to know what your home might be worth? Contact us for a FREE valuation!

Our team is ready to help you sell your home for the highest possible price ASAP

"My job is to find and attract mastery-based agents to the office, protect the culture, and make sure everyone is happy! "






