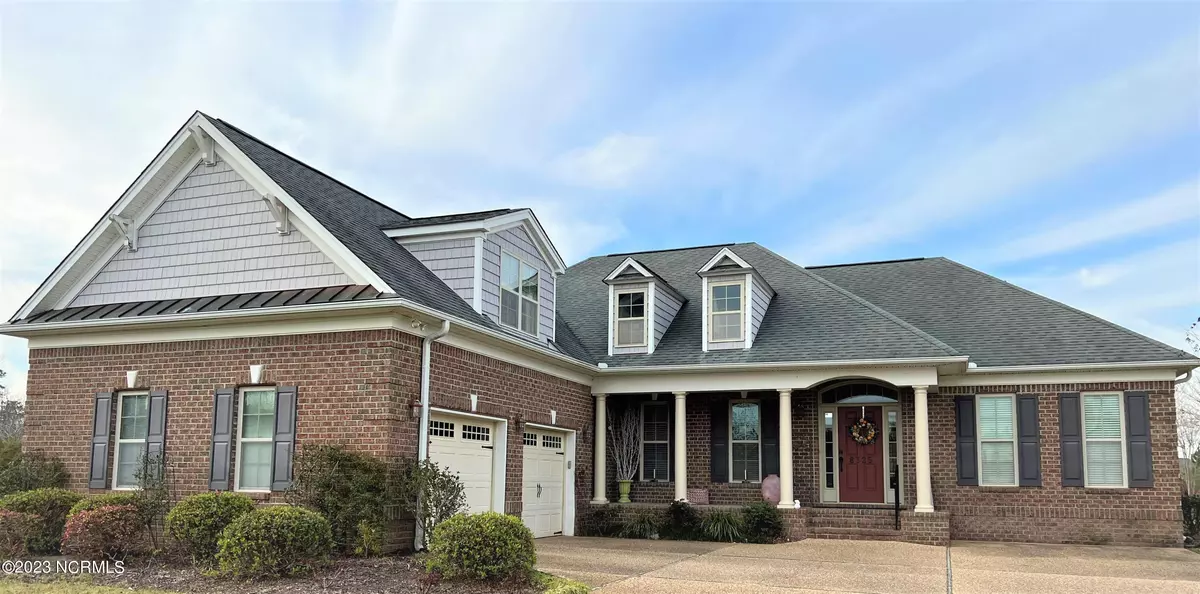$675,000
$685,000
1.5%For more information regarding the value of a property, please contact us for a free consultation.
3 Beds
3 Baths
2,346 SqFt
SOLD DATE : 05/22/2023
Key Details
Sold Price $675,000
Property Type Single Family Home
Sub Type Single Family Residence
Listing Status Sold
Purchase Type For Sale
Square Footage 2,346 sqft
Price per Sqft $287
Subdivision Compass Pointe
MLS Listing ID 100373164
Sold Date 05/22/23
Style Wood Frame
Bedrooms 3
Full Baths 3
HOA Y/N Yes
Originating Board North Carolina Regional MLS
Year Built 2011
Lot Size 0.469 Acres
Acres 0.47
Lot Dimensions irregular
Property Description
This Logan Builders ''Bellamy'' model has 3 bedrooms and two full baths downstairs and a FROG with a full bath and large walk-in closet upstairs. There is a formal dining area and a breakfast nook off of the kitchen, an open living area with fireplace and built-ins as well as another sitting area that could be a den, and a screened in porch. There is an over-sized two car, side-load garage with plenty of area for a workshop. It is located near the first entrance to Compass Pointe with in walking distance to the Grand Lanai, Pool and Wellness Center. It sits on an eyebrow for less through traffic and has an oversized lot.
Location
State NC
County Brunswick
Community Compass Pointe
Zoning SBR6
Direction Go over the Cape Fear Memorial Bridge and stay on 74-76 for about 8 miles. The Compass Pointe entrance will be on your right. Tell the guard at the gate that you are going to the Discovery Center which is the first house on the right.
Location Details Mainland
Rooms
Basement None
Primary Bedroom Level Primary Living Area
Interior
Interior Features Foyer, Bookcases, Master Downstairs, Tray Ceiling(s), Ceiling Fan(s), Pantry, Eat-in Kitchen, Walk-In Closet(s)
Heating Forced Air, Heat Pump, Propane
Cooling Central Air, Zoned
Flooring LVT/LVP, Carpet, Tile
Fireplaces Type Gas Log
Fireplace Yes
Window Features Blinds
Appliance Washer, Stove/Oven - Electric, Refrigerator, Microwave - Built-In, Dryer, Dishwasher, Cooktop - Electric
Exterior
Exterior Feature None
Parking Features Concrete, Off Street, On Site
Garage Spaces 4.0
Waterfront Description None
Roof Type Architectural Shingle
Accessibility None
Porch Covered, Enclosed, Patio, Porch, Screened
Building
Lot Description Cul-de-Sac Lot
Story 1
Entry Level One and One Half
Foundation Raised, Slab
Sewer Municipal Sewer
Water Municipal Water
Structure Type None
New Construction No
Others
Tax ID 022jb054
Acceptable Financing Cash, Conventional, VA Loan
Listing Terms Cash, Conventional, VA Loan
Special Listing Condition None
Read Less Info
Want to know what your home might be worth? Contact us for a FREE valuation!

Our team is ready to help you sell your home for the highest possible price ASAP

"My job is to find and attract mastery-based agents to the office, protect the culture, and make sure everyone is happy! "



