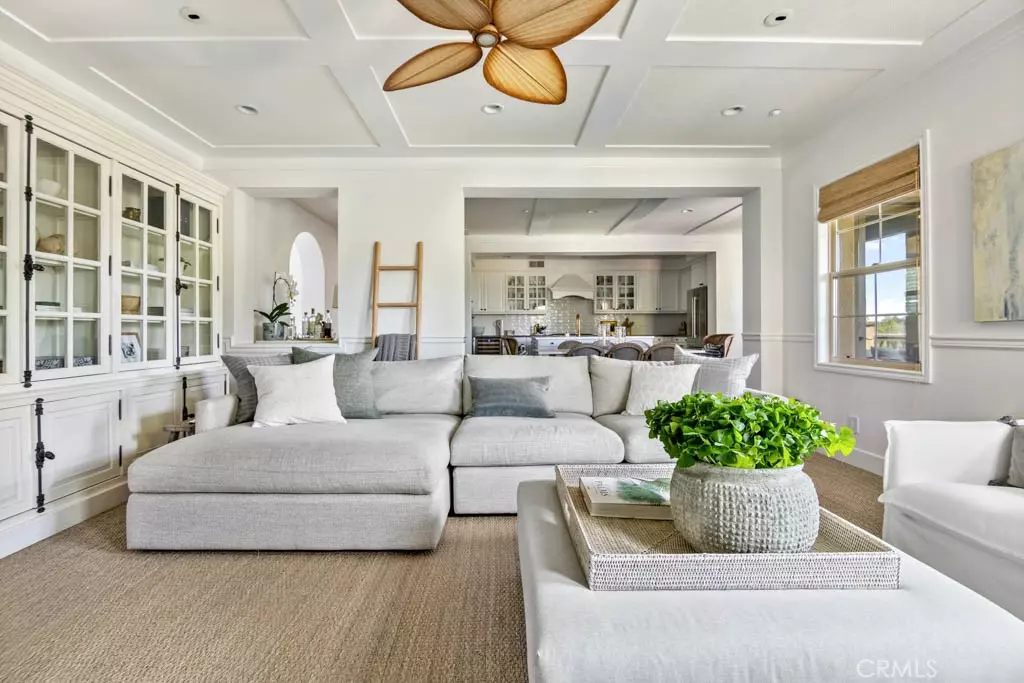$1,275,000
$1,299,900
1.9%For more information regarding the value of a property, please contact us for a free consultation.
3 Beds
2 Baths
3,039 SqFt
SOLD DATE : 05/22/2023
Key Details
Sold Price $1,275,000
Property Type Condo
Sub Type Condominium
Listing Status Sold
Purchase Type For Sale
Square Footage 3,039 sqft
Price per Sqft $419
Subdivision Castellina (Cast)
MLS Listing ID OC23043706
Sold Date 05/22/23
Bedrooms 3
Full Baths 2
Condo Fees $538
Construction Status Updated/Remodeled
HOA Fees $538/mo
HOA Y/N Yes
Year Built 2004
Property Description
Experience the height of elegant luxury and modern refinement in this masterfully designed coastal retreat located behind the guard gates at prestigious Covenant Hills, Ladera Ranch. Every inch of this home has been carefully curated to not only enhance interior concepts and strike inner balance, but also to provide modern functionality and flow. Step through the door to find an open floor plan brimming with designer features including grand staircase entry, ample picture windows, louvered shutters, custom grass Roman shade window coverings, oil rubbed bronze hardware, designer pendant chandeliers, arched entryways, and pecan wood flooring throughout. The chef’s kitchen is made for entertaining and features honed porcelain countertops; Rohl faucet and sink; white Shaker and glass cabinetry; seated island; Thermador stainless steel stove/range; KitchenAid microwave and oven; Bosch dishwasher and refrigerator; and wine fridge; and opens to the spacious dining room with wood paneled ceiling including Paperweave grass cloth wallpaper inlays. Unwind in the family room with seagrass carpet with rope border, coffered ceiling, new custom built-in entertainment cabinet, and cozy fireplace for cool coastal evenings. The resort-inspired primary suite is made for pure relaxation and features vaulted coffered ceiling with basketweave rattan wallpaper inlays, seagrass carpet, sitting room, upstairs loft, walk-in closet with LED track lighting, walk-in shower and private patio ideal for sunset refreshments and morning salutations. A completely updated hallway bath is ideal for guests and features Kohler and Moen hardware and fixtures as well as hexagon honed-marble floors. The second bedroom has ample space for guests and includes grass shade window covering, custom closet and seagrass carpet. The third bedroom is currently being used as a dedicated office with grass shade window coverings and custom shelving is ideal for remote work, while the laundry room with polished marble mosaic floor and cabinetry offers total convenience. The Ladera Ranch community also offers residents pools, parks, tennis courts, and hiking trails. Located minutes from award-winning schools, golf courses, and the legendary beaches and surf of Dana Point and Laguna, this picture-perfect home offers the quintessential SoCal coastal lifestyle in one of Orange County’s most picturesque and serene locales.
Location
State CA
County Orange
Area Ld - Ladera Ranch
Interior
Interior Features Built-in Features, Balcony, Crown Molding, Cathedral Ceiling(s), Eat-in Kitchen, Granite Counters, High Ceilings, Living Room Deck Attached, Open Floorplan, Paneling/Wainscoting, Quartz Counters, Recessed Lighting, All Bedrooms Up, Primary Suite
Heating Central
Cooling Central Air
Flooring Carpet, Tile, Wood
Fireplaces Type Family Room, Gas, Raised Hearth
Fireplace Yes
Appliance Dishwasher, Gas Oven, Gas Range, Microwave, Refrigerator, Range Hood
Laundry Inside, Laundry Room, Upper Level
Exterior
Exterior Feature Brick Driveway
Garage Direct Access, Door-Single, Garage, Off Street, Storage
Garage Spaces 2.0
Garage Description 2.0
Pool Community, Heated, Association
Community Features Biking, Curbs, Street Lights, Suburban, Sidewalks, Pool
Utilities Available Cable Connected, Electricity Connected, Natural Gas Connected, Phone Connected, Sewer Connected, Underground Utilities, Water Connected
Amenities Available Clubhouse, Maintenance Grounds, Playground, Pool, Guard, Spa/Hot Tub, Security, Tennis Court(s), Trail(s)
View Y/N Yes
View Neighborhood
Roof Type Spanish Tile
Accessibility None
Porch Covered, Deck, Patio
Attached Garage Yes
Total Parking Spaces 2
Private Pool No
Building
Lot Description 2-5 Units/Acre, Cul-De-Sac
Story 2
Entry Level Two
Foundation Slab
Sewer Public Sewer, Sewer Tap Paid
Water Public
Architectural Style Traditional
Level or Stories Two
New Construction No
Construction Status Updated/Remodeled
Schools
School District Capistrano Unified
Others
HOA Name Larmac
Senior Community No
Tax ID 93084983
Security Features Carbon Monoxide Detector(s),Fire Sprinkler System,Gated with Guard,Gated with Attendant,Smoke Detector(s)
Acceptable Financing Cash, Cash to New Loan, Conventional
Listing Terms Cash, Cash to New Loan, Conventional
Financing Cash
Special Listing Condition Standard
Read Less Info
Want to know what your home might be worth? Contact us for a FREE valuation!

Our team is ready to help you sell your home for the highest possible price ASAP

Bought with Ace Nguyen • Keller Williams Coastal Prop.

"My job is to find and attract mastery-based agents to the office, protect the culture, and make sure everyone is happy! "






