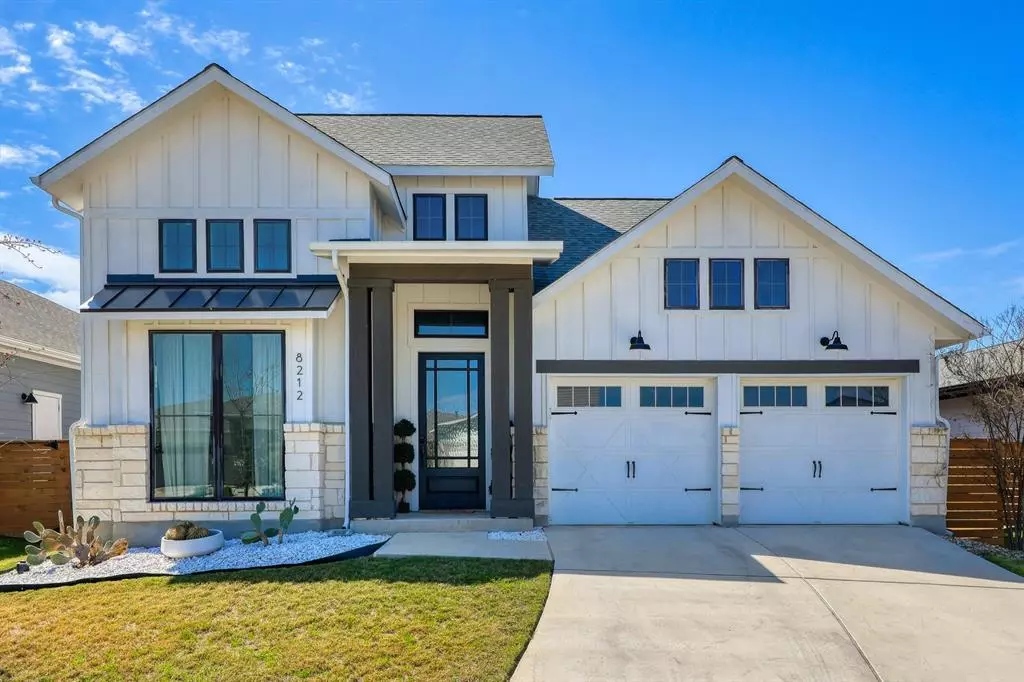$769,000
For more information regarding the value of a property, please contact us for a free consultation.
4 Beds
3 Baths
2,504 SqFt
SOLD DATE : 05/22/2023
Key Details
Property Type Single Family Home
Sub Type Single Family Residence
Listing Status Sold
Purchase Type For Sale
Square Footage 2,504 sqft
Price per Sqft $307
Subdivision Easton Park
MLS Listing ID 2125896
Sold Date 05/22/23
Bedrooms 4
Full Baths 3
HOA Fees $60/mo
Originating Board actris
Year Built 2020
Annual Tax Amount $19,896
Tax Year 2022
Lot Size 7,553 Sqft
Property Description
Hands down, one of the dreamiest and most "instagrammable" homes in Austin! This 2020 built home offers a one-story design, featuring 4 spacious bedrooms and 3 trendy bathrooms. From the moment you step inside, you'll be captivated by ultimate luxury and designer selections throughout. Formerly the Perry model home, there are too many upgrades to list. The open floor plan seamlessly connects the living room, dining area, and gourmet kitchen, creating the perfect space for entertaining. The kitchen is a chef's paradise, with high-end appliances, custom cabinetry, and gorgeous countertops. The Primary suite is a tranquil retreat, complete with a spa-like bathroom, walk-in closet, and plenty of natural light. The remaining bedrooms are generously sized and perfect for guests. The home's interior is enhanced by designer wallpaper, premium finishes, and custom upgrades that truly set it apart. The outdoor space is equally impressive, with custom Spanish tile and lush backyard that provides a peaceful retreat for relaxation and entertainment.
Located in Easton Park, this property offers the perfect balance of luxury and convenience. Enjoy easy access to all the amenities that the area has to offer, from schools and parks to shopping and dining.
Location
State TX
County Travis
Rooms
Main Level Bedrooms 4
Interior
Interior Features Built-in Features, Beamed Ceilings, High Ceilings, Quartz Counters, Eat-in Kitchen, Kitchen Island, Primary Bedroom on Main
Heating Central
Cooling Central Air
Flooring Tile, Wood
Fireplaces Number 2
Fireplaces Type Den, Living Room
Fireplace Y
Appliance Built-In Gas Range, Built-In Oven(s), Dishwasher, Microwave, Free-Standing Refrigerator
Exterior
Exterior Feature Gutters Full, Private Yard
Garage Spaces 2.0
Fence Back Yard, Privacy, Wood
Pool None
Community Features Fitness Center, Picnic Area, Playground, Pool, Sidewalks, Walk/Bike/Hike/Jog Trail(s
Utilities Available Electricity Connected, Natural Gas Connected, Water Connected
Waterfront Description None
View None
Roof Type Composition, Shingle
Accessibility None
Porch Covered, Patio
Total Parking Spaces 2
Private Pool No
Building
Lot Description Back Yard, Front Yard
Faces East
Foundation Slab
Sewer Public Sewer
Water Public
Level or Stories One
Structure Type HardiPlank Type, Stone
New Construction No
Schools
Elementary Schools Hillcrest
Middle Schools Ojeda
High Schools Del Valle
Others
HOA Fee Include Common Area Maintenance
Restrictions Deed Restrictions
Ownership Fee-Simple
Acceptable Financing Cash, Conventional
Tax Rate 2.77
Listing Terms Cash, Conventional
Special Listing Condition Standard
Read Less Info
Want to know what your home might be worth? Contact us for a FREE valuation!

Our team is ready to help you sell your home for the highest possible price ASAP
Bought with Gottesman Residential R.E.

"My job is to find and attract mastery-based agents to the office, protect the culture, and make sure everyone is happy! "

