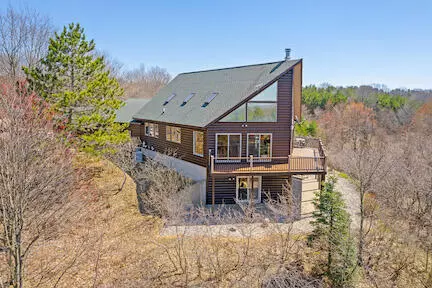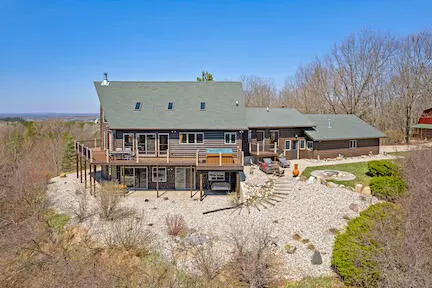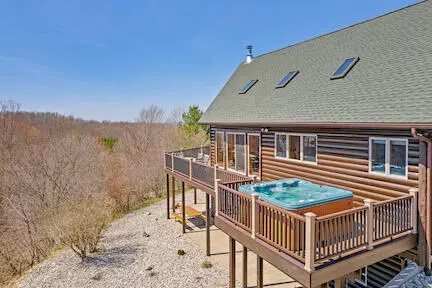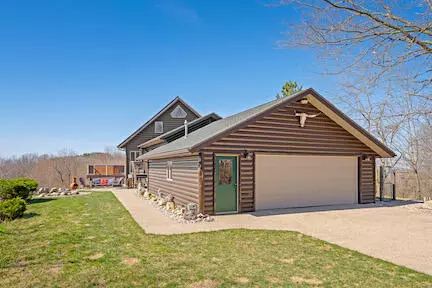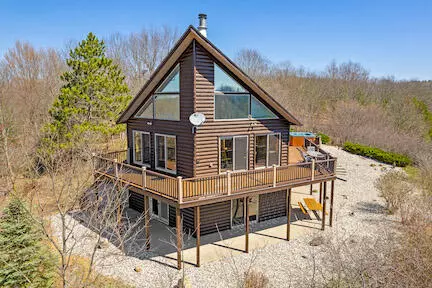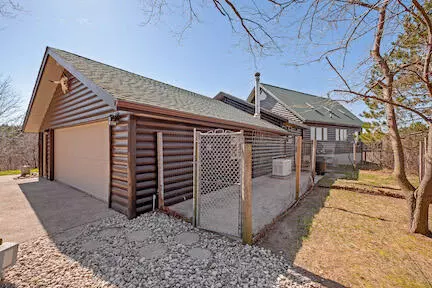$1,100,000
$1,099,900
For more information regarding the value of a property, please contact us for a free consultation.
3 Beds
3 Baths
3,370 SqFt
SOLD DATE : 05/22/2023
Key Details
Sold Price $1,100,000
Property Type Single Family Home
Sub Type Single Family Residence
Listing Status Sold
Purchase Type For Sale
Square Footage 3,370 sqft
Price per Sqft $326
Municipality Ellsworth Twp
MLS Listing ID 23012028
Sold Date 05/22/23
Style Log Home
Bedrooms 3
Full Baths 3
Originating Board Michigan Regional Information Center (MichRIC)
Year Built 2001
Annual Tax Amount $4,734
Tax Year 2022
Lot Size 100.000 Acres
Acres 100.0
Lot Dimensions Irregular
Property Description
This magnificent custom log home sits atop one of the highest ridges in Lake County and offers stunning views in every direction. Multiple Anderson patio doors lead to the wrap-around deck, perfect for entertaining or a private sunset soak in the hot tub. Inside you'll find large spacious rooms and custom woodwork throughout. The main floor master suite includes a large walk-in closet and attached en suite with a Whirlpool tub, tile shower and even a urinal! A large kitchen with a center island has plenty of cupboard space and the open concept leads you right into a living area flooded with natural light from a plethora of Anderson windows and additional patio doors. The wood-burning stone fireplace is a focal point for all and is the perfect place to enjoy a cup of coffee or read a book on a winter day. The main floor is rounded out with a large laundry room as well as a flex room that can be used as a 2nd guest bedroom or office space. Finally, a massive loft with endless possibilities overlooks the living area below and across the property, thanks to a wall of glass. Downstairs boasts a guest room with an attached full bath as well as a large rec room and additional living space with access to the exterior patio. The attached two-car garage houses a Firecheif wood-burning furnace as a second option heat source as well as a full bathroom! And, for your toys and additional storage, an insulated 24x40 barn with electric, concrete floors and a loft is just a short distance away. A nature lovers' paradise, the rolling 100 acres are easily traversed thanks to a well-maintained trail and road system. Mainly comprised of pine and oak, the property is loaded with wildlife, including deer, turkey and grouse. Multiple elevated blinds and food plots are strategically located, producing big bucks year after year. An additional 80 acres of the Cadillac Forest Management Unit sits adjacent to the southern border, giving you even more room to roam and hunt! This is truly a one-of-a-kind property that doesn't come around often. Call today to schedule a private tour.
All measurements are approximate and should be verified by buyer. on a winter day. The main floor is rounded out with a large laundry room as well as a flex room that can be used as a 2nd guest bedroom or office space. Finally, a massive loft with endless possibilities overlooks the living area below and across the property, thanks to a wall of glass. Downstairs boasts a guest room with an attached full bath as well as a large rec room and additional living space with access to the exterior patio. The attached two-car garage houses a Firecheif wood-burning furnace as a second option heat source as well as a full bathroom! And, for your toys and additional storage, an insulated 24x40 barn with electric, concrete floors and a loft is just a short distance away. A nature lovers' paradise, the rolling 100 acres are easily traversed thanks to a well-maintained trail and road system. Mainly comprised of pine and oak, the property is loaded with wildlife, including deer, turkey and grouse. Multiple elevated blinds and food plots are strategically located, producing big bucks year after year. An additional 80 acres of the Cadillac Forest Management Unit sits adjacent to the southern border, giving you even more room to roam and hunt! This is truly a one-of-a-kind property that doesn't come around often. Call today to schedule a private tour.
All measurements are approximate and should be verified by buyer.
Location
State MI
County Lake
Area West Central - W
Direction US 131 N to Luther/LeRoy exit. Head W to Luther. Into Luther, E on Birch. Birch turn into 3 1/2 Mile Rd. Follow to property.
Rooms
Other Rooms Pole Barn
Basement Walk Out
Interior
Interior Features Central Vacuum, Garage Door Opener, Generator, Hot Tub Spa, Satellite System, Water Softener/Owned, Whirlpool Tub, Wood Floor, Kitchen Island, Eat-in Kitchen
Heating Propane, Forced Air, Wood
Cooling Central Air
Fireplaces Number 1
Fireplaces Type Wood Burning, Living
Fireplace true
Window Features Low Emissivity Windows, Insulated Windows
Appliance Dryer, Washer, Dishwasher, Microwave, Range, Refrigerator
Exterior
Parking Features Attached
Garage Spaces 2.0
View Y/N No
Roof Type Composition
Topography {Rolling Hills=true}
Garage Yes
Building
Lot Description Recreational, Wooded, Garden
Story 2
Sewer Septic System
Water Well
Architectural Style Log Home
New Construction No
Schools
School District Pine River
Others
Tax ID 0801700501&0801700602
Acceptable Financing Cash, Conventional
Listing Terms Cash, Conventional
Read Less Info
Want to know what your home might be worth? Contact us for a FREE valuation!

Our team is ready to help you sell your home for the highest possible price ASAP
"My job is to find and attract mastery-based agents to the office, protect the culture, and make sure everyone is happy! "

