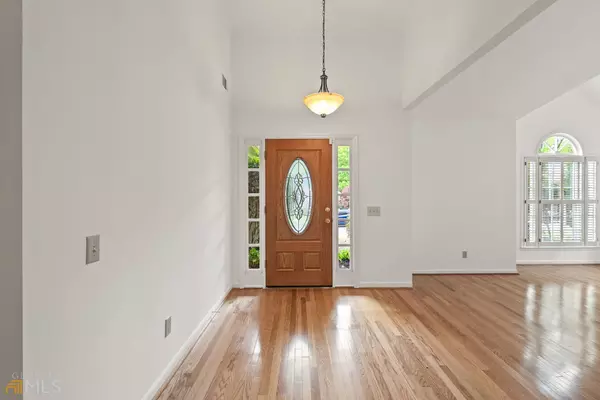$460,000
$449,900
2.2%For more information regarding the value of a property, please contact us for a free consultation.
3 Beds
2 Baths
1,872 SqFt
SOLD DATE : 05/19/2023
Key Details
Sold Price $460,000
Property Type Single Family Home
Sub Type Single Family Residence
Listing Status Sold
Purchase Type For Sale
Square Footage 1,872 sqft
Price per Sqft $245
Subdivision Glen Eves
MLS Listing ID 10140539
Sold Date 05/19/23
Style Ranch
Bedrooms 3
Full Baths 2
HOA Fees $200
HOA Y/N Yes
Originating Board Georgia MLS 2
Year Built 1988
Annual Tax Amount $620
Tax Year 2022
Lot Size 9,844 Sqft
Acres 0.226
Lot Dimensions 9844.56
Property Description
Fantastic Opportunity to be in the Popular Glen Eves Subdivision! This Wonderful Ranch Home is Move-in Ready and Has New Garage Door, New Carpet and has Been Freshly Painted! Gorgeous Hardwood Floors Throughout and New Carpet in the Bedroom Areas. Vaulted Family Room with Fireplace and Ceiling Fan. Separate Dining Room with Chandelier. Relax in the Bright Cozy Keeping Room Off Kitchen w/Rear Patio Access and Private Backyard. Chef's Kitchen w/Stainless Steel Appliances, w/Built-in Microwave, Tiled Backsplash, Custom Cabinets, Breakfast Bar, Pantry and View to Keeping Room. Large Primary Suite w/Dual Trey Ceilings and Fan. Vaulted Primary Spa w/Skylights, Tiled Shower, Jetted Tub, Dual Vanities, Tiled Floor and Walk-in Closet. 2 Spacious Secondary Bedrooms and Additional Full Bath w/Dual Vanity and Tiled Shower. "ALL OFFERS MUST BE SUBMITTED BY 11PM SUNDAY, APRIL 16TH"
Location
State GA
County Fulton
Rooms
Basement None
Dining Room Separate Room
Interior
Interior Features Double Vanity, High Ceilings, Master On Main Level, Roommate Plan, Separate Shower, Split Bedroom Plan, Tray Ceiling(s), Vaulted Ceiling(s), Walk-In Closet(s)
Heating Natural Gas
Cooling Ceiling Fan(s), Central Air
Flooring Carpet, Hardwood, Tile
Fireplaces Number 1
Fireplaces Type Factory Built, Family Room, Gas Starter
Fireplace Yes
Appliance Dishwasher, Disposal, Ice Maker, Microwave, Oven/Range (Combo), Refrigerator, Stainless Steel Appliance(s)
Laundry Common Area
Exterior
Parking Features Attached, Garage, Garage Door Opener, Kitchen Level
Fence Privacy
Community Features Street Lights, Walk To Schools, Near Shopping
Utilities Available Cable Available, Electricity Available, High Speed Internet, Natural Gas Available, Phone Available, Sewer Connected, Underground Utilities, Water Available
View Y/N No
Roof Type Composition
Garage Yes
Private Pool No
Building
Lot Description Level, Private
Faces Holcomb Bridge East from 400....to right on Eves Road to Right into subdivision to 1st Left on Glen Holly....Home on Left
Foundation Slab
Sewer Public Sewer
Water Private
Structure Type Stucco
New Construction No
Schools
Elementary Schools River Eves
Middle Schools Holcomb Bridge
High Schools Centennial
Others
HOA Fee Include Reserve Fund
Tax ID 12 267306750555
Security Features Smoke Detector(s)
Acceptable Financing Cash, Conventional, FHA, VA Loan
Listing Terms Cash, Conventional, FHA, VA Loan
Special Listing Condition Resale
Read Less Info
Want to know what your home might be worth? Contact us for a FREE valuation!

Our team is ready to help you sell your home for the highest possible price ASAP

© 2025 Georgia Multiple Listing Service. All Rights Reserved.
"My job is to find and attract mastery-based agents to the office, protect the culture, and make sure everyone is happy! "






