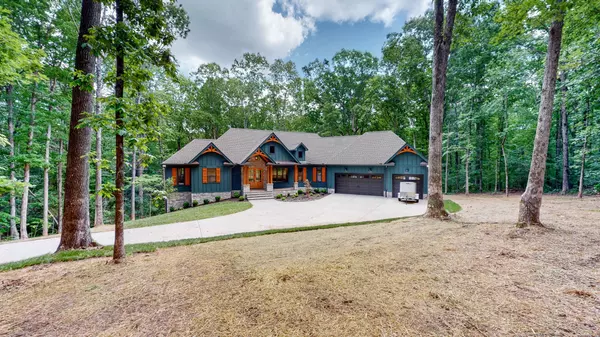$1,216,000
$1,200,000
1.3%For more information regarding the value of a property, please contact us for a free consultation.
4 Beds
4 Baths
3,911 SqFt
SOLD DATE : 05/19/2023
Key Details
Sold Price $1,216,000
Property Type Single Family Home
Sub Type Single Family Residence
Listing Status Sold
Purchase Type For Sale
Square Footage 3,911 sqft
Price per Sqft $310
Subdivision James B Gentry Sub
MLS Listing ID 2527988
Sold Date 05/19/23
Bedrooms 4
Full Baths 4
HOA Y/N No
Year Built 2022
Annual Tax Amount $225
Lot Size 2.390 Acres
Acres 2.39
Lot Dimensions 104,108
Property Description
P-Sold off market. Listing for comp purposes only. Gorgeous and secluded, this luxurious retreat is surrounded by trees, and just one minute to Montgomery Bell State Park! This incredible Craftsman-style home will be your getaway just outside of Nashville! This one checks ALL the boxes--wet bar in walkout basement, 3-car garage, screened porch, covered and uncovered outdoor living spaces, exercise room, office, extra room that could be used as an extra bedroom, open beams, gourmet kitchen and the list goes on. Could make a perfect vacation property or corporate retreat as well! Photo shown is a sample--home is currently in foundation stage--still time to choose almost all finishes if contract is written soon! Most finishes, materials & colors can still be chosen!
Location
State TN
County Dickson County
Rooms
Main Level Bedrooms 2
Interior
Interior Features Ceiling Fan(s), Extra Closets, Storage, Utility Connection, Walk-In Closet(s)
Heating Furnace, Natural Gas
Cooling Central Air, Electric
Flooring Finished Wood, Tile
Fireplaces Number 1
Fireplace Y
Appliance Dishwasher, Microwave
Exterior
Exterior Feature Garage Door Opener
Garage Spaces 3.0
View Y/N false
Roof Type Shingle
Private Pool false
Building
Lot Description Wooded
Story 2
Sewer Private Sewer
Water Public
Structure Type Hardboard Siding, Stone
New Construction true
Schools
Elementary Schools White Bluff Elementary
Middle Schools W James Middle School
High Schools Creek Wood High School
Others
Senior Community false
Read Less Info
Want to know what your home might be worth? Contact us for a FREE valuation!

Our team is ready to help you sell your home for the highest possible price ASAP

© 2025 Listings courtesy of RealTrac as distributed by MLS GRID. All Rights Reserved.
"My job is to find and attract mastery-based agents to the office, protect the culture, and make sure everyone is happy! "






