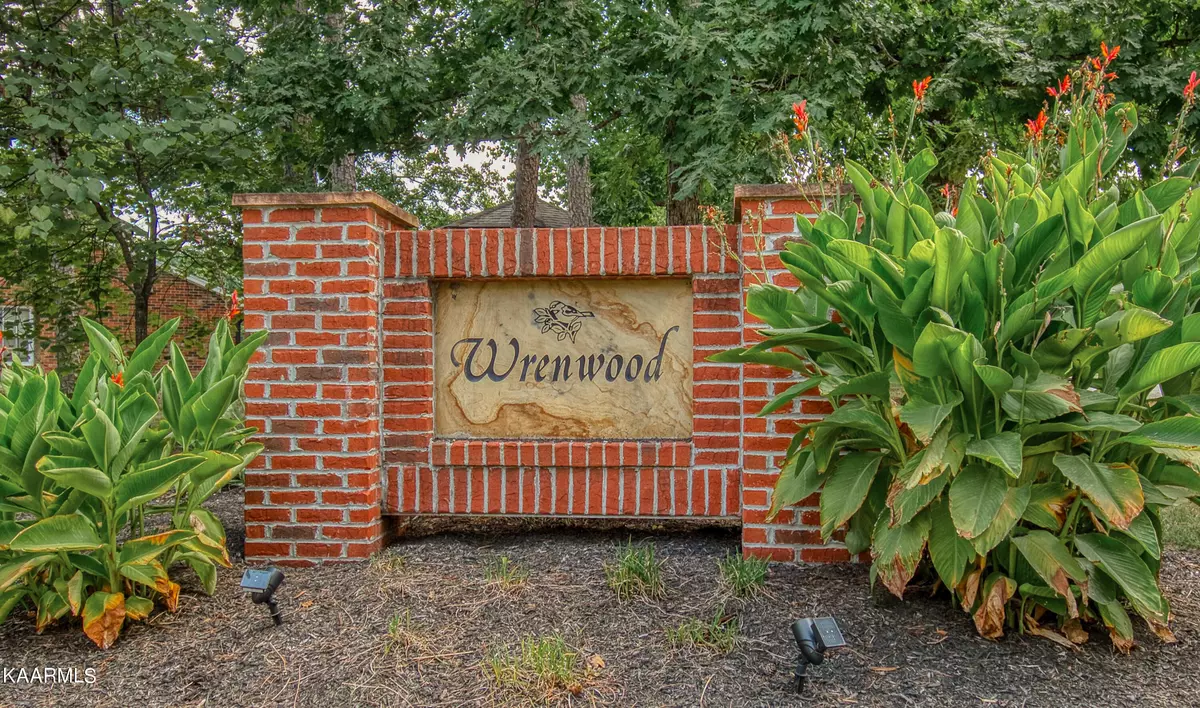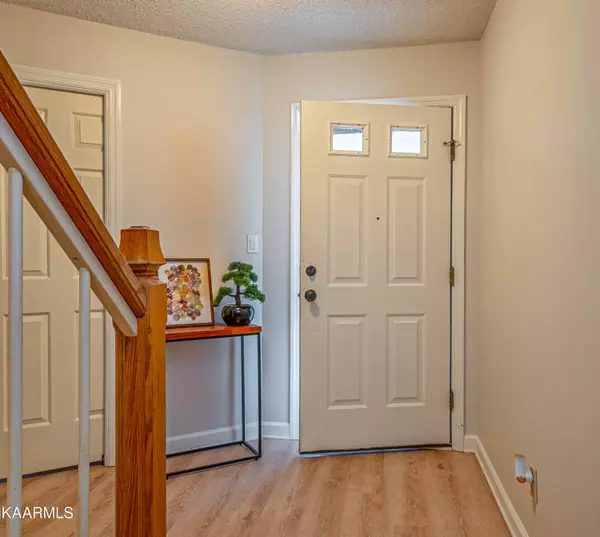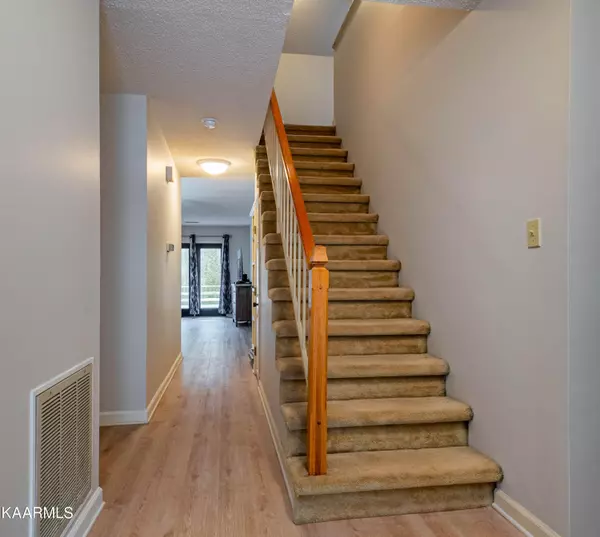$335,000
$338,500
1.0%For more information regarding the value of a property, please contact us for a free consultation.
3 Beds
3 Baths
1,875 SqFt
SOLD DATE : 05/12/2023
Key Details
Sold Price $335,000
Property Type Single Family Home
Sub Type Residential
Listing Status Sold
Purchase Type For Sale
Square Footage 1,875 sqft
Price per Sqft $178
Subdivision Wrenwood S/D Unit 2 Phase 5 Resub
MLS Listing ID 1214593
Sold Date 05/12/23
Style Contemporary
Bedrooms 3
Full Baths 2
Half Baths 1
HOA Fees $140/mo
Originating Board East Tennessee REALTORS® MLS
Year Built 1989
Lot Size 435 Sqft
Acres 0.01
Lot Dimensions 36 x 125 x IRR
Property Description
New professional photo's will be inputted soon. New interior paint last week, new LVP flooring on the main level, and new SS appliances in kitchen. Master BR and 2nd BR on the main level. Large Great room with fireplace and dining area, good size laundry room, on the main. Private end unit w/trees and a deck in back. Great location near Turkey Creek and all the conveniences you need! Neighborhood Saltwater Pool, Tennis Courts, and Clubhouse.
Location
State TN
County Knox County - 1
Area 0.01
Rooms
Other Rooms LaundryUtility, Bedroom Main Level, Great Room, Mstr Bedroom Main Level
Basement None
Dining Room Eat-in Kitchen
Interior
Interior Features Pantry, Walk-In Closet(s), Eat-in Kitchen
Heating Central, Electric
Cooling Central Cooling
Flooring Laminate, Carpet
Fireplaces Number 1
Fireplaces Type Insert
Fireplace Yes
Appliance Dishwasher, Disposal, Smoke Detector, Self Cleaning Oven, Refrigerator, Microwave
Heat Source Central, Electric
Laundry true
Exterior
Exterior Feature Windows - Insulated, Prof Landscaped, Deck
Garage Garage Door Opener, Attached, Main Level
Garage Spaces 2.0
Garage Description Attached, Garage Door Opener, Main Level, Attached
Pool true
Amenities Available Pool, Tennis Court(s)
View Wooded
Parking Type Garage Door Opener, Attached, Main Level
Total Parking Spaces 2
Garage Yes
Building
Lot Description Cul-De-Sac, Wooded, Corner Lot
Faces Take Parkside Drive going west toward Lovell Road turn left on Glade Dr. to left on Plumb Creek Dr. to left on Wakefield Road to right on Laura Lee at Wrenwood Subd. to right on Camelot to house on right.
Sewer Public Sewer
Water Public
Architectural Style Contemporary
Structure Type Fiber Cement,Cedar,Brick
Schools
Middle Schools Hardin Valley
High Schools Hardin Valley Academy
Others
HOA Fee Include All Amenities,Trash,Grounds Maintenance
Restrictions Yes
Tax ID 131KA02289
Energy Description Electric
Read Less Info
Want to know what your home might be worth? Contact us for a FREE valuation!

Our team is ready to help you sell your home for the highest possible price ASAP

"My job is to find and attract mastery-based agents to the office, protect the culture, and make sure everyone is happy! "






