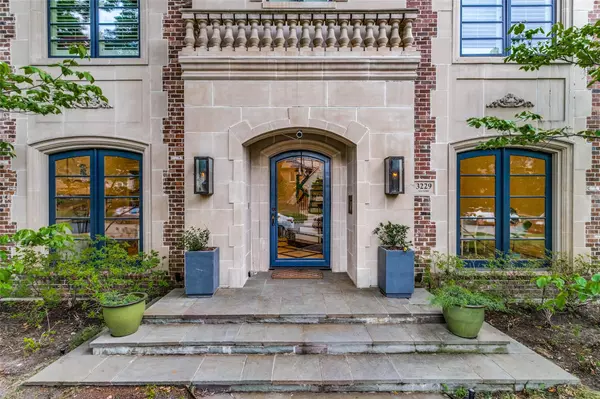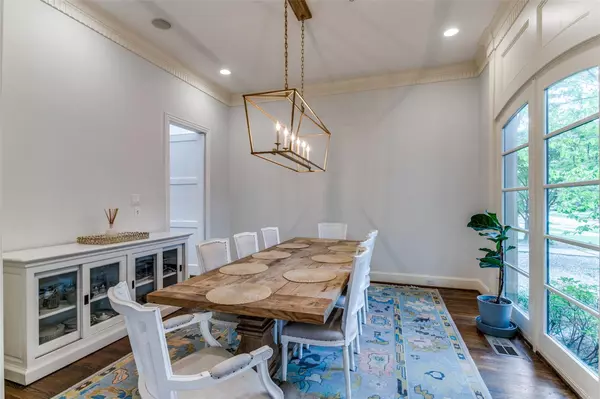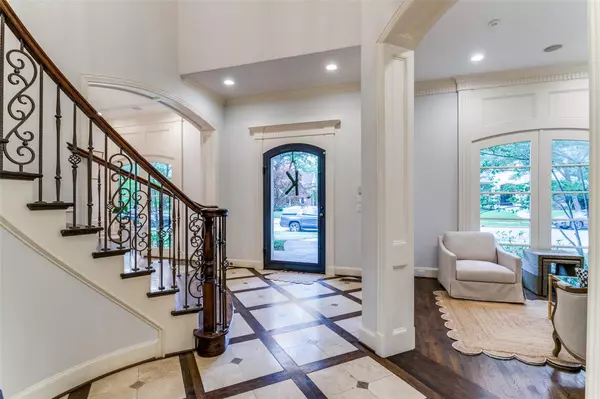$2,600,000
For more information regarding the value of a property, please contact us for a free consultation.
4 Beds
6 Baths
4,665 SqFt
SOLD DATE : 05/19/2023
Key Details
Property Type Single Family Home
Sub Type Single Family Residence
Listing Status Sold
Purchase Type For Sale
Square Footage 4,665 sqft
Price per Sqft $557
Subdivision University Heights
MLS Listing ID 20309910
Sold Date 05/19/23
Style Traditional
Bedrooms 4
Full Baths 5
Half Baths 1
HOA Y/N None
Year Built 2002
Annual Tax Amount $38,155
Lot Size 7,013 Sqft
Acres 0.161
Lot Dimensions 50 x 140
Property Description
This traditional two-story sitting behind a large oak tree offers one of University Park’s best addresses in the Park Cities. Stanford's large square footage provides a formal living room with a cast stone fireplace, a stunning dining room that connects to the light and bright kitchen. It features an oversized island, a sizable pantry and commercial grade appliances. The oversized den is perfecting for entertaining with its wet bar with built in ice maker. The den has french doors that lead to a covered patio perfect for outdoor entertaining. This home also presents four generous bedrooms, five full bathrooms and one half bath. Additionally, the primary bedroom on the second story has a sizable walk in closet and a balcony that overlooks the back yard. It also features handsome study, attached two-car garage, spacious laundry room, and separate upstairs play room. You don't want to miss this classic University Park gem!
Location
State TX
County Dallas
Direction From Hillcrest and Lovers, go north on Hillcrest, turn right on Stanford. Home is on the right. Please use GPS.
Rooms
Dining Room 1
Interior
Interior Features Cable TV Available, Decorative Lighting, High Speed Internet Available, Wet Bar
Heating Central, Natural Gas
Cooling Central Air, Electric
Flooring Carpet, Hardwood, Tile
Fireplaces Number 2
Fireplaces Type Den, Living Room, Masonry
Equipment Satellite Dish
Appliance Built-in Refrigerator, Dishwasher, Disposal, Dryer, Gas Cooktop, Gas Oven, Microwave, Refrigerator, Washer
Heat Source Central, Natural Gas
Exterior
Garage Spaces 2.0
Fence Fenced, Wood
Utilities Available City Sewer, City Water
Roof Type Composition
Garage Yes
Building
Lot Description Interior Lot
Story Two
Foundation Pillar/Post/Pier
Structure Type Brick,Rock/Stone
Schools
Elementary Schools University
Middle Schools Highland Park
High Schools Highland Park
School District Highland Park Isd
Others
Ownership Gregory and Jillian Kirian
Financing Cash
Read Less Info
Want to know what your home might be worth? Contact us for a FREE valuation!

Our team is ready to help you sell your home for the highest possible price ASAP

©2024 North Texas Real Estate Information Systems.
Bought with Non-Mls Member • NON MLS

"My job is to find and attract mastery-based agents to the office, protect the culture, and make sure everyone is happy! "






