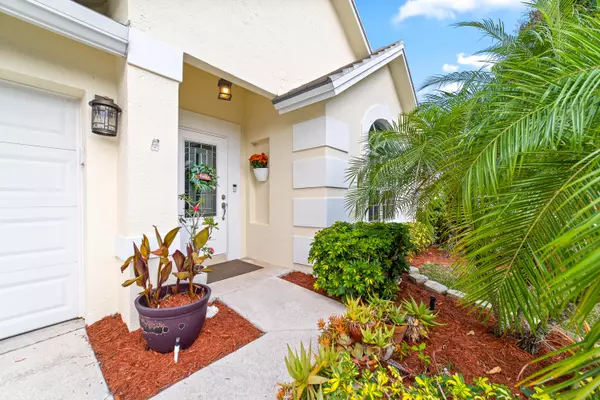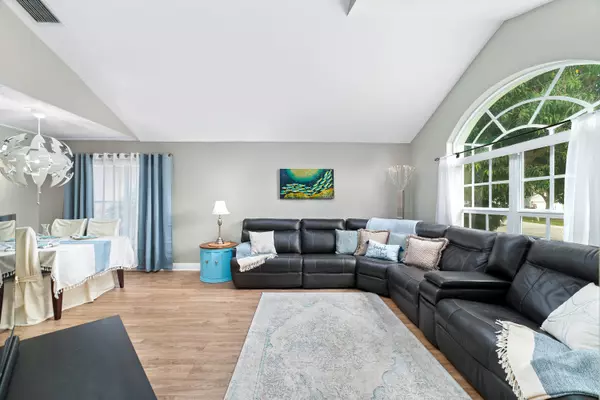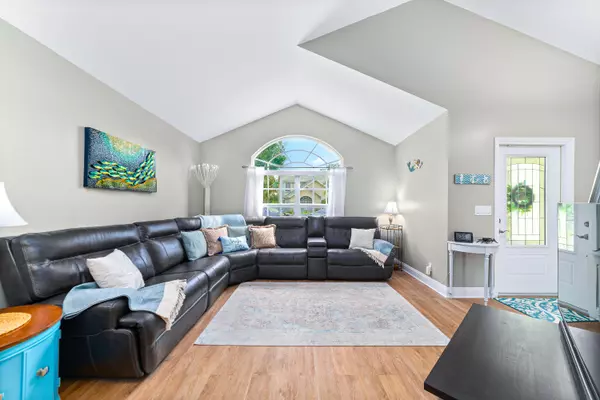Bought with Williams Real Estate Group LLC
$490,000
$479,999
2.1%For more information regarding the value of a property, please contact us for a free consultation.
3 Beds
2.1 Baths
1,918 SqFt
SOLD DATE : 05/19/2023
Key Details
Sold Price $490,000
Property Type Single Family Home
Sub Type Single Family Detached
Listing Status Sold
Purchase Type For Sale
Square Footage 1,918 sqft
Price per Sqft $255
Subdivision Brittany Village
MLS Listing ID RX-10872484
Sold Date 05/19/23
Style Traditional
Bedrooms 3
Full Baths 2
Half Baths 1
Construction Status Resale
HOA Fees $330/mo
HOA Y/N Yes
Abv Grd Liv Area 23
Year Built 1995
Annual Tax Amount $3,961
Tax Year 2022
Lot Size 4,792 Sqft
Property Description
Welcome to your new home in the highly sought-after neighborhood of Brittany Village! This 3 bedroom, 2 bathroom home is a true paradise. The freshly painted exterior and newer concrete tile roof (2018) add to the curb appeal of this beautiful property.As you enter the home, you will notice the LVP flooring (cork backed), impact front door, and impact picture frame window. The updated half bath and open kitchen with eat-in area featuring access to the family room make this home perfect for entertaining. Recent upgrades include HVAC System (2020) with UV lighting and Nest thermostat, Xfinity security system, impact garage door, and smart home (Google/Alexa) lighting in the kitchen, stairway, entryway, and family room.
Location
State FL
County Palm Beach
Area 5410
Zoning RPD(ci
Rooms
Other Rooms Attic, Laundry-Util/Closet
Master Bath Dual Sinks, Mstr Bdrm - Upstairs, Separate Tub, Whirlpool Spa
Interior
Interior Features Ctdrl/Vault Ceilings, Kitchen Island, Pantry, Roman Tub, Walk-in Closet
Heating Central
Cooling Central
Flooring Carpet, Vinyl Floor
Furnishings Unfurnished
Exterior
Exterior Feature Auto Sprinkler, Fence, Open Patio, Room for Pool, Shutters, Tennis Court
Garage 2+ Spaces, Garage - Attached
Garage Spaces 2.0
Utilities Available Cable, Electric, Public Sewer, Public Water
Amenities Available Picnic Area, Pool, Sidewalks, Street Lights, Tennis
Waterfront Yes
Waterfront Description Canal Width 81 - 120
Roof Type Concrete Tile
Parking Type 2+ Spaces, Garage - Attached
Exposure South
Private Pool No
Building
Lot Description < 1/4 Acre
Story 2.00
Foundation CBS
Construction Status Resale
Schools
Elementary Schools Seminole Trails Elementary School
Middle Schools Bear Lakes Middle School
High Schools Palm Beach Lakes High School
Others
Pets Allowed Yes
HOA Fee Include 330.00
Senior Community No Hopa
Restrictions Commercial Vehicles Prohibited
Security Features Security Sys-Owned
Acceptable Financing Cash, Conventional, FHA, VA
Membership Fee Required No
Listing Terms Cash, Conventional, FHA, VA
Financing Cash,Conventional,FHA,VA
Pets Description Number Limit
Read Less Info
Want to know what your home might be worth? Contact us for a FREE valuation!

Our team is ready to help you sell your home for the highest possible price ASAP

"My job is to find and attract mastery-based agents to the office, protect the culture, and make sure everyone is happy! "






