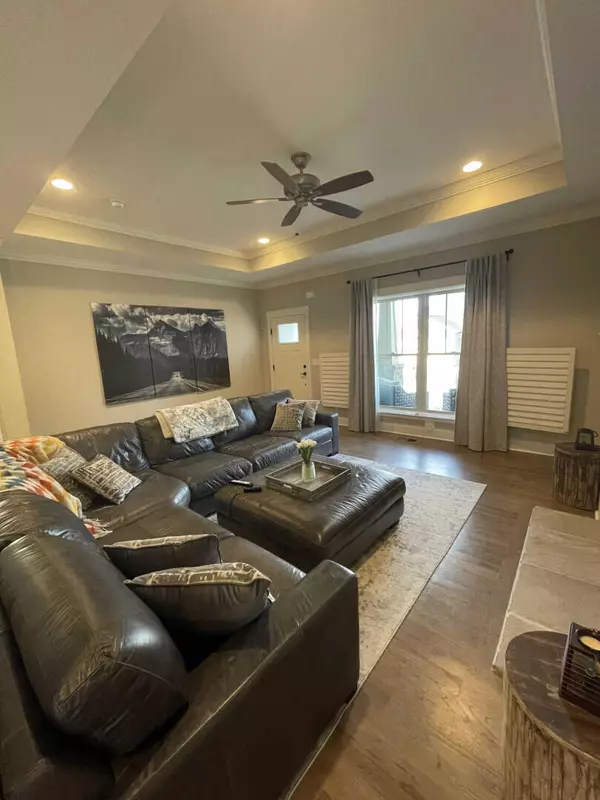$455,000
$440,000
3.4%For more information regarding the value of a property, please contact us for a free consultation.
4 Beds
3 Baths
2,487 SqFt
SOLD DATE : 05/19/2023
Key Details
Sold Price $455,000
Property Type Single Family Home
Sub Type Single Family Residence
Listing Status Sold
Purchase Type For Sale
Square Footage 2,487 sqft
Price per Sqft $182
Subdivision River Rock Cove
MLS Listing ID 1371592
Sold Date 05/19/23
Bedrooms 4
Full Baths 3
HOA Fees $62/ann
Originating Board Greater Chattanooga REALTORS®
Year Built 2017
Lot Size 9,147 Sqft
Acres 0.21
Lot Dimensions 56.82X168.05
Property Description
This beautiful open-concept floor plan offers 4 bedrooms, 3 full bathrooms, and two-car garage. Hardwood flooring throughout the house. Large MASTER ON MAIN with a gorgeous master bathroom including a double shower. The kitchen is open to the living room with granite countertops, custom cabinetry, island breakfast bar, stainless steel appliances, and so much more! Fenced back yard with screened porch and covered patio. Upstairs, you'll find 2 bedrooms and 1 bathroom. River Rock Cove is becoming a highly sought after neighborhood community. Located conveniently 10 miles from downtown Chattanooga, 10 miles to Hamilton Place Mall, a few minutes away from water access, Tennessee River Park, and Enterprise South.
Location
State TN
County Hamilton
Area 0.21
Rooms
Basement Crawl Space
Interior
Interior Features Double Shower, Double Vanity, Granite Counters, High Ceilings, Open Floorplan, Pantry, Plumbed, Primary Downstairs, Walk-In Closet(s)
Heating Central
Cooling Central Air
Flooring Hardwood, Tile
Fireplaces Type Gas Log, Gas Starter, Living Room
Fireplace Yes
Appliance Washer, Tankless Water Heater, Refrigerator, Microwave, Gas Water Heater, Free-Standing Gas Range, Dryer, Disposal, Dishwasher, Convection Oven
Heat Source Central
Laundry Electric Dryer Hookup, Gas Dryer Hookup, Laundry Closet, Laundry Room, Washer Hookup
Exterior
Garage Garage Door Opener
Garage Spaces 2.0
Garage Description Attached, Garage Door Opener
Utilities Available Cable Available, Electricity Available, Underground Utilities
Roof Type Asphalt
Porch Covered, Deck, Patio, Porch, Porch - Covered, Porch - Screened
Parking Type Garage Door Opener
Total Parking Spaces 2
Garage Yes
Building
Faces From TN-153, Take exit 5A to merge onto TN-58 N toward Decatur, Turn left onto Webb Rd, Turn right to stay on Webb Rd, Turn left onto Preserve Dr (Property will be on the left)
Story Two
Foundation Block
Water Public
Structure Type Fiber Cement
Schools
Elementary Schools Harrison Elementary
Middle Schools Brown Middle
High Schools Central High School
Others
Senior Community No
Tax ID 120j H 008
Security Features Security System
Acceptable Financing Conventional, Owner May Carry
Listing Terms Conventional, Owner May Carry
Read Less Info
Want to know what your home might be worth? Contact us for a FREE valuation!

Our team is ready to help you sell your home for the highest possible price ASAP

"My job is to find and attract mastery-based agents to the office, protect the culture, and make sure everyone is happy! "






