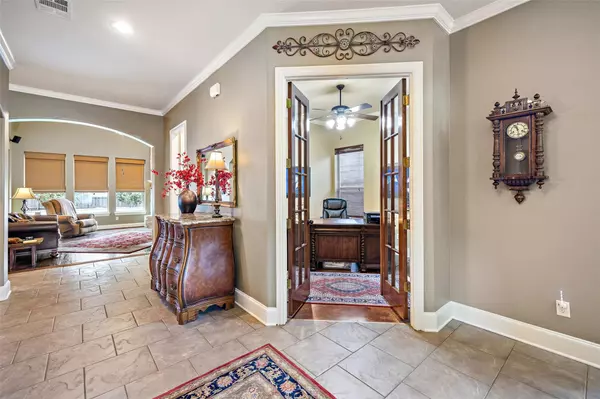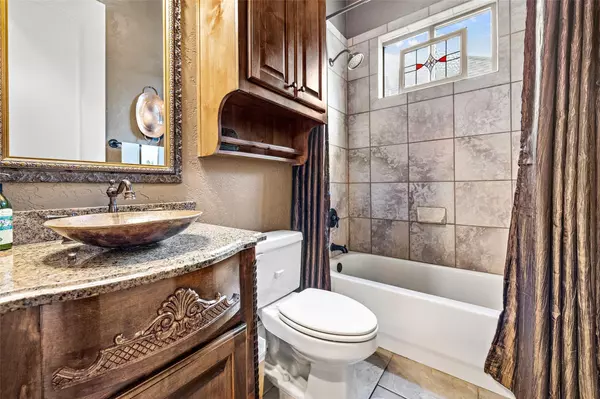$625,000
For more information regarding the value of a property, please contact us for a free consultation.
3 Beds
3 Baths
2,658 SqFt
SOLD DATE : 05/19/2023
Key Details
Property Type Single Family Home
Sub Type Single Family Residence
Listing Status Sold
Purchase Type For Sale
Square Footage 2,658 sqft
Price per Sqft $235
Subdivision Buffalo Creek Tennis Village
MLS Listing ID 20296610
Sold Date 05/19/23
Style French
Bedrooms 3
Full Baths 3
HOA Fees $54/qua
HOA Y/N Mandatory
Year Built 2005
Annual Tax Amount $8,296
Lot Size 8,407 Sqft
Acres 0.193
Property Description
Simply irresistible home located in the prestigious Tennis Village addition of Buffalo Creek! Whether you are captivated by the stone and brick French country style, or you are looking for a relaxing backyard oasis with a pool and spa, you've found the perfect nest. Upon entering the foyer, accented by a sweeping staircase, you will find raised ceilings, and a study with a walk-in closet, located next to a full bath & linen closet. The dining room, living room, and breakfast area share an open space perfect for entertaining friends and family. Cooks kitchen has a built-in gas cooktop, built-in double ovens, & microwave. Additionally, a beautiful built-in buffet style china cabinet adds to the more than ample granite countertops in the island kitchen. Versatile 3rd car garage measures 19X10! All garage floors are painted with Epoxy Paint. Roof replaced Feb.'21! New Lennox 16-seer HVAC systems, 5-ton, & 2-ton, installed July'21!
Location
State TX
County Rockwall
Community Club House, Community Pool, Tennis Court(S)
Direction interstate 30E, exit R John King Blvd, turn L Hwy 205, turn R FM 549, turn R Horizon RD, turn L onto Country Club, Tennis Village is the first street to the R, Follow to 16 Tennis Village on the L Side of Road, sign in yard. Internet is Fiber Optic. Covered Patio is 11X8!
Rooms
Dining Room 2
Interior
Interior Features Built-in Features, Decorative Lighting, Granite Counters, High Speed Internet Available, Kitchen Island, Open Floorplan, Pantry, Sound System Wiring, Vaulted Ceiling(s), Walk-In Closet(s)
Heating Central, Natural Gas
Cooling Ceiling Fan(s), Central Air, Electric
Flooring Carpet, Ceramic Tile, Concrete, Wood
Fireplaces Number 1
Fireplaces Type Gas Logs, Gas Starter, Living Room, Stone
Appliance Dishwasher, Disposal, Electric Oven, Gas Cooktop, Gas Water Heater, Microwave
Heat Source Central, Natural Gas
Laundry Electric Dryer Hookup, Utility Room, Full Size W/D Area, Washer Hookup
Exterior
Exterior Feature Covered Patio/Porch, Rain Gutters
Garage Spaces 3.0
Fence Back Yard, Fenced, Wood
Pool Gunite, Heated, In Ground, Outdoor Pool, Pool Sweep, Pool/Spa Combo, Salt Water, Waterfall
Community Features Club House, Community Pool, Tennis Court(s)
Utilities Available City Sewer, City Water, Concrete, Curbs, Electricity Connected, Individual Gas Meter, Individual Water Meter, Natural Gas Available, Sidewalk, Underground Utilities
Roof Type Composition
Garage Yes
Private Pool 1
Building
Lot Description Interior Lot, Landscaped, Sprinkler System, Subdivision
Story Two
Foundation Slab
Structure Type Brick,Rock/Stone,Wood
Schools
Elementary Schools Dorothy Smith Pullen
Middle Schools Cain
High Schools Heath
School District Rockwall Isd
Others
Restrictions Deed
Ownership refer to agent
Acceptable Financing Cash, Conventional
Listing Terms Cash, Conventional
Financing Conventional
Special Listing Condition Aerial Photo, Deed Restrictions, Res. Service Contract, Survey Available
Read Less Info
Want to know what your home might be worth? Contact us for a FREE valuation!

Our team is ready to help you sell your home for the highest possible price ASAP

©2024 North Texas Real Estate Information Systems.
Bought with Tommy Toney • M&D Real Estate

"My job is to find and attract mastery-based agents to the office, protect the culture, and make sure everyone is happy! "






